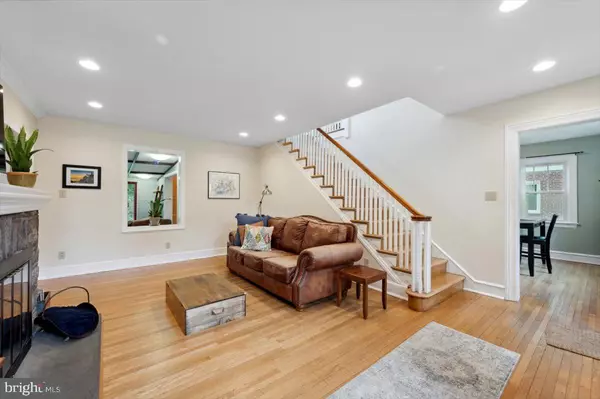$335,000
$325,000
3.1%For more information regarding the value of a property, please contact us for a free consultation.
3 Beds
2 Baths
2,016 SqFt
SOLD DATE : 09/14/2022
Key Details
Sold Price $335,000
Property Type Single Family Home
Sub Type Detached
Listing Status Sold
Purchase Type For Sale
Square Footage 2,016 sqft
Price per Sqft $166
Subdivision Lansdowne
MLS Listing ID PADE2031728
Sold Date 09/14/22
Style Colonial
Bedrooms 3
Full Baths 1
Half Baths 1
HOA Y/N N
Abv Grd Liv Area 2,016
Originating Board BRIGHT
Year Built 1920
Annual Tax Amount $6,684
Tax Year 2021
Lot Size 10,019 Sqft
Acres 0.23
Lot Dimensions 75.00 x 145.00
Property Description
Welcome to 70 W Essex Ave in Lansdowne! This beautiful 3 bedroom 1.5 bath (1 full bath and a first floor powder room) colonial with over 2,000 square feet sits on a quiet, tree lined street 1 block from Ardmore Elementary. This move-in ready home is loaded with character and charm. You will appreciate the central air during the hot days of summer. A stone masonry fireplace with painted wood mantle is the focal point in the Living Room. Hardwood floors throughout the foyer, dining room and Living Room. The living room has 2 openings to the home office on the main level. A fantastic family room with flagstone floors opens to the office and also the kitchen. The kitchen has an eat-in breakfast bar. You will love the view from the family room of the lush landscaping of the fenced in rear yard. On the second level you will find 3 bedrooms and a hall bath. There are stairs to the 3rd floor attic space.
Follow your private driveway to a detached 2 car garage with stairs to additional storage space.
Walking distance to the Media/Elwyn regional train line and downtown Lansdowne including the Lansdowne Farmers Market. Reservoir park is only 1 1/2 blocks away and Marlyn
park is 3 blocks. Lansdowne has also repaved the roads and added bike lanes. Don't miss this great opportunity.
Location
State PA
County Delaware
Area Lansdowne Boro (10423)
Zoning RESID
Rooms
Other Rooms Living Room, Dining Room, Bedroom 2, Bedroom 3, Kitchen, Family Room, Bedroom 1, Other, Attic
Basement Full
Interior
Interior Features Kitchen - Eat-In
Hot Water Natural Gas
Heating Hot Water
Cooling Central A/C
Flooring Wood
Fireplaces Number 1
Fireplace Y
Heat Source Natural Gas
Laundry Basement
Exterior
Garage Additional Storage Area, Garage - Front Entry
Garage Spaces 7.0
Fence Fully, Chain Link
Waterfront N
Water Access N
Accessibility None
Parking Type Detached Garage, Driveway, Off Street
Total Parking Spaces 7
Garage Y
Building
Story 2
Foundation Slab
Sewer Public Sewer
Water Public
Architectural Style Colonial
Level or Stories 2
Additional Building Above Grade, Below Grade
New Construction N
Schools
High Schools Penn Wood
School District William Penn
Others
Senior Community No
Tax ID 23-00-01031-00
Ownership Fee Simple
SqFt Source Assessor
Acceptable Financing Cash, Conventional, FHA, VA
Listing Terms Cash, Conventional, FHA, VA
Financing Cash,Conventional,FHA,VA
Special Listing Condition Standard
Read Less Info
Want to know what your home might be worth? Contact us for a FREE valuation!

Our team is ready to help you sell your home for the highest possible price ASAP

Bought with Susan Murphy • Keller Williams Real Estate - Media







