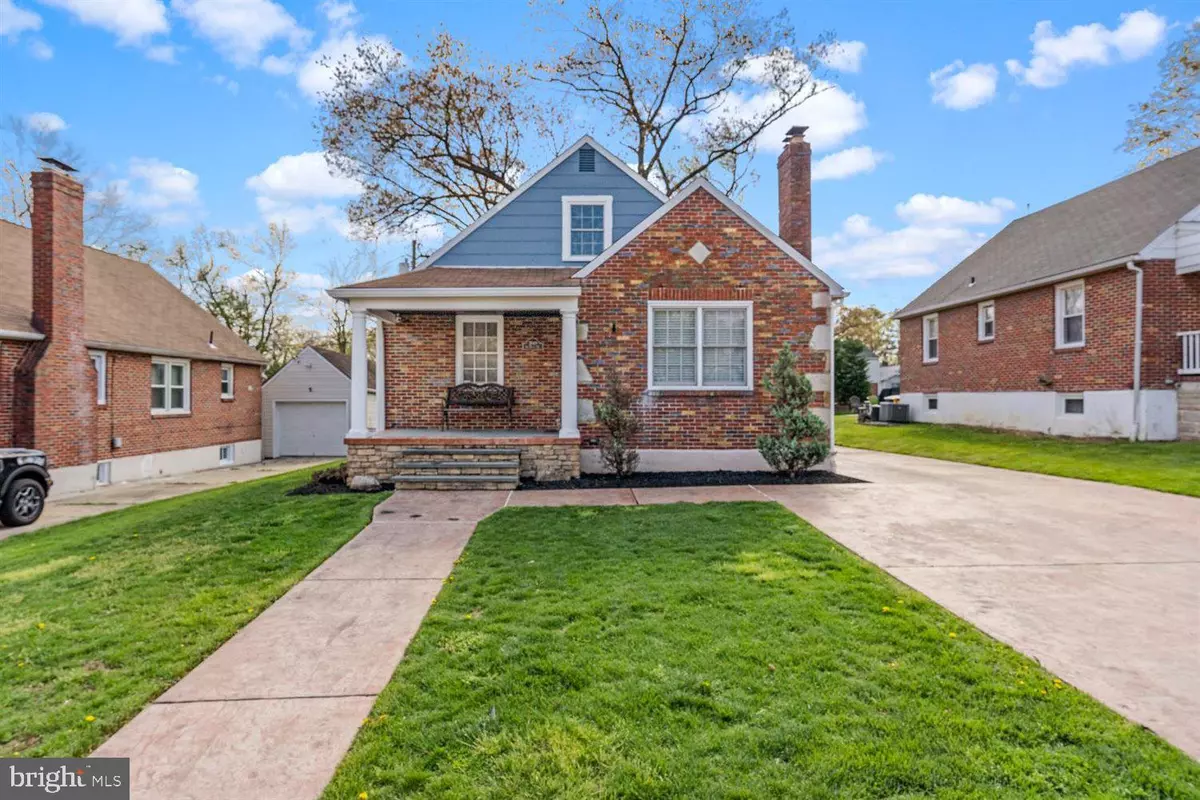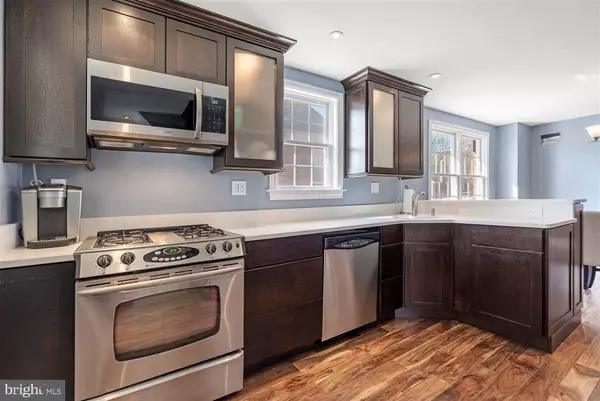$290,000
$299,900
3.3%For more information regarding the value of a property, please contact us for a free consultation.
3 Beds
1 Bath
1,427 SqFt
SOLD DATE : 06/01/2021
Key Details
Sold Price $290,000
Property Type Single Family Home
Sub Type Detached
Listing Status Sold
Purchase Type For Sale
Square Footage 1,427 sqft
Price per Sqft $203
Subdivision Parkville
MLS Listing ID MDBC525312
Sold Date 06/01/21
Style Cape Cod
Bedrooms 3
Full Baths 1
HOA Y/N N
Abv Grd Liv Area 1,427
Originating Board BRIGHT
Year Built 1941
Annual Tax Amount $3,014
Tax Year 2020
Lot Size 4,997 Sqft
Acres 0.11
Lot Dimensions 1.00 x
Property Description
Welcome Home! Beautifully Renovated In BALTIMORE COUNTY !! 3 Bedroom 1 Full Bathroom Home In The Heart Of Parkville. Walk-In and Be Greeted With Fine Hardwood Flooring Throughout The Main Level, Living Room With A Natural Stone Wood Burning Fireplace, Kitchen With Expresso Shaker Style Cabinets, Quartz Countertops and Brand New Stainless Steel Appliances! Continuing Throughout The Home Is 2 Spacious Bedrooms With Oak Closets and A Gorgeous Full Bathroom With Heated White Marble Floors, 6 Jet Whir-Pool Tub /Shower With Glass Doors, & Complete With Speakers! The Upper Level Includes The Primary Bedroom With A Generous Walk In Closet, Recessed LED Lighting, And A Smokeless Biofuel Fireplace. The Lower Level Is An Unfinished Basement With Potential Of Customization, Final Touches To Make It Truly Yours. The Outside Of The Property Offers A Beautiful Back Yard Perfect For Entertainment And Has A Raised Tiered Herb Garden! Bonus Features Include: Large Barn Style Shed With A Work Bench,Loft And Has Lighting & Electric. Front Porch With Bluestone Stair Treads, Stamped And Colored Concrete Sidewalk & Driveway That Parks 4-5 Cars!
Location
State MD
County Baltimore
Zoning R
Rooms
Other Rooms Living Room, Dining Room, Primary Bedroom, Bedroom 2, Kitchen, Basement, Bedroom 1, Office, Full Bath
Basement Other, Daylight, Full, Connecting Stairway, Full
Main Level Bedrooms 2
Interior
Interior Features Breakfast Area, Built-Ins, Ceiling Fan(s), Combination Kitchen/Dining, Entry Level Bedroom, Floor Plan - Traditional, Kitchen - Eat-In, Recessed Lighting, Soaking Tub, Walk-in Closet(s), Wood Floors
Hot Water Natural Gas
Heating Forced Air
Cooling Ceiling Fan(s), Central A/C
Flooring Carpet, Hardwood
Fireplaces Number 2
Fireplaces Type Stone, Electric, Wood
Equipment Built-In Microwave, Disposal, Dishwasher, Stove, Stainless Steel Appliances, Washer, Dryer, Exhaust Fan, Refrigerator
Fireplace Y
Appliance Built-In Microwave, Disposal, Dishwasher, Stove, Stainless Steel Appliances, Washer, Dryer, Exhaust Fan, Refrigerator
Heat Source Natural Gas
Exterior
Garage Spaces 5.0
Water Access N
Accessibility None
Total Parking Spaces 5
Garage N
Building
Story 2
Sewer Public Sewer
Water Public
Architectural Style Cape Cod
Level or Stories 2
Additional Building Above Grade, Below Grade
New Construction N
Schools
School District Baltimore County Public Schools
Others
Senior Community No
Tax ID 04141418013510
Ownership Ground Rent
SqFt Source Estimated
Special Listing Condition Standard
Read Less Info
Want to know what your home might be worth? Contact us for a FREE valuation!

Our team is ready to help you sell your home for the highest possible price ASAP

Bought with Nickolaus B Waldner • Keller Williams Realty Centre






