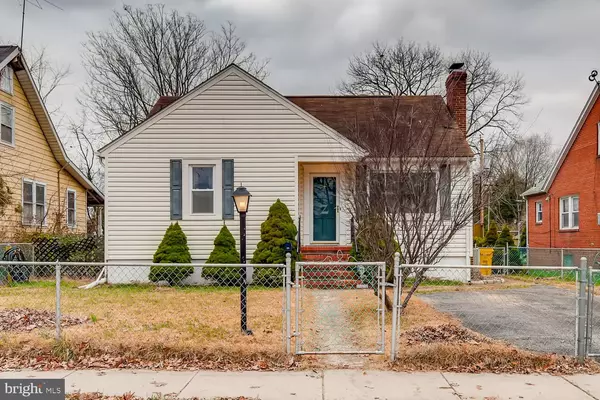$250,000
$237,990
5.0%For more information regarding the value of a property, please contact us for a free consultation.
4 Beds
3 Baths
1,342 SqFt
SOLD DATE : 02/19/2021
Key Details
Sold Price $250,000
Property Type Single Family Home
Sub Type Detached
Listing Status Sold
Purchase Type For Sale
Square Footage 1,342 sqft
Price per Sqft $186
Subdivision Brooklyn Park
MLS Listing ID MDAA455680
Sold Date 02/19/21
Style Craftsman,Dutch,Federal,Cape Cod
Bedrooms 4
Full Baths 3
HOA Y/N N
Abv Grd Liv Area 1,342
Originating Board BRIGHT
Year Built 1950
Annual Tax Amount $2,214
Tax Year 2020
Lot Size 6,250 Sqft
Acres 0.14
Property Description
Estate sale! Cozy, charming, quirky and ready for you to call home! Situated on a fenced, leveled lot.. Don't be deceived from the outside, For the amount of space that is on the inside. very well-maintained home that has been lovingly cared for right down to the knotty pine.. The main level has hardwood flooring throughout. There are also two bedrooms and a full bathroom as well as a separate dining room, a sunroom, and kitchen with efficient amount of cabinets and counter space. There is a full basement with a separate laundry and utility room... Other space for storage, workroom-- especially if you need at home office or homeschooling space.. and another full bathroom. The upper level would be perfect for in-laws, roommates or just extra living space. It has a second kitchen and it also has a separate entrance to the rear patio and fenced yard. Central air conditioning is on the main level and there is a AC unit for upstairs. Freshly painted on the main level and lots of natural light. There is an alarm system. Driveway for 2 to 3 cars. And don't forget the fireplace in the living room! Although the property is being sold as is, there may be room for minor repairs if needed. This property is warm and welcoming and ready for you to move in and call home! Brooklyn Park is a charming community and is in a great location that is convenient to get to downtown Baltimore or just jump on Ritchie Highway to get to Glen Burnie and other parts of Anne Arundel county.. Start the new year in your new home!
Location
State MD
County Anne Arundel
Zoning R5
Rooms
Basement Other, Connecting Stairway, Full, Improved, Interior Access, Partially Finished, Shelving, Sump Pump, Windows, Workshop
Main Level Bedrooms 2
Interior
Interior Features Additional Stairway, Carpet, Ceiling Fan(s), Dining Area, Entry Level Bedroom, Floor Plan - Traditional, Formal/Separate Dining Room, Wood Floors, 2nd Kitchen, Bathroom - Tub Shower
Hot Water Natural Gas
Heating Forced Air
Cooling Central A/C, Ceiling Fan(s)
Flooring Hardwood, Vinyl, Wood, Carpet
Fireplaces Number 1
Equipment Refrigerator, Stove, Water Heater
Fireplace Y
Appliance Refrigerator, Stove, Water Heater
Heat Source Natural Gas
Laundry Basement, Has Laundry, Hookup, Washer In Unit
Exterior
Garage Spaces 2.0
Fence Rear, Chain Link, Fully
Water Access N
Accessibility None
Total Parking Spaces 2
Garage N
Building
Lot Description Rear Yard, Front Yard
Story 3
Sewer Public Sewer
Water Public
Architectural Style Craftsman, Dutch, Federal, Cape Cod
Level or Stories 3
Additional Building Above Grade, Below Grade
New Construction N
Schools
School District Anne Arundel County Public Schools
Others
Senior Community No
Tax ID 020504708971900
Ownership Fee Simple
SqFt Source Assessor
Special Listing Condition Standard, Probate Listing
Read Less Info
Want to know what your home might be worth? Contact us for a FREE valuation!

Our team is ready to help you sell your home for the highest possible price ASAP

Bought with Christine Saunders • Compass







