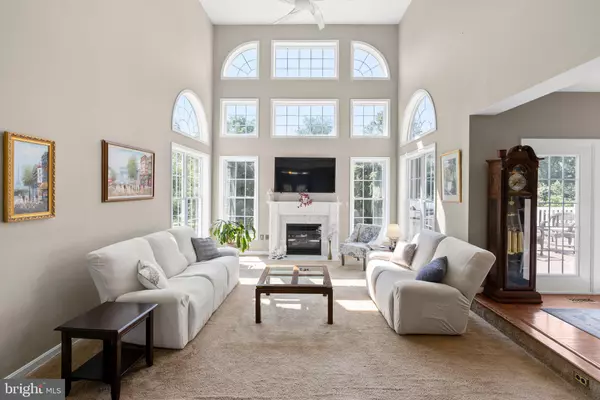$855,000
$850,000
0.6%For more information regarding the value of a property, please contact us for a free consultation.
6 Beds
5 Baths
6,285 SqFt
SOLD DATE : 09/14/2022
Key Details
Sold Price $855,000
Property Type Single Family Home
Sub Type Detached
Listing Status Sold
Purchase Type For Sale
Square Footage 6,285 sqft
Price per Sqft $136
Subdivision Edrich Manor
MLS Listing ID MDBC2045290
Sold Date 09/14/22
Style Colonial
Bedrooms 6
Full Baths 4
Half Baths 1
HOA Fees $8/ann
HOA Y/N Y
Abv Grd Liv Area 4,510
Originating Board BRIGHT
Year Built 2000
Annual Tax Amount $7,275
Tax Year 2022
Lot Size 4.030 Acres
Acres 4.03
Property Description
SALE IS PENDING*** DO NOT DRIVE DOWN DRIVEWAY****Exquisite retreat with absolute privacy and space* Over 6500 sq. ft of living space on over 4 Acres on pristine cul-de-sac in Woodstock * Dramatic Brick front with circular driveway with Side Load 3 Car oversized garage & parking for multiple vehicles * Tons of space to spread out and yard to grow and play.* 2 Story grand entrance with Great Room and wall of windows to enjoy the scenic views of nature* 5/6 Supersize bedrooms with Main level office, sunroom with private balcony and new composite deck off Kitchen for summer barbequing with steps to fully fenced yard area and evening firepit fun*Fully finished basement with full in-law/au pair suite plus extra storage* Wide open recreation room with room for gaming, entertainment and separate theatre room. Almost 1500 sq. ft owner's suite with Double sided gas fireplace, vaulted ceiling and huge jacuzzi tub with updated dual vanities* Perfectly located with quick access to Ellicott City, Columbia & Baltimore plus nearby parks, golf courses, dining and entertainment* The cost to build a home this size on this much land makes this grand home a steal**
Location
State MD
County Baltimore
Zoning RESIDENTIAL
Direction Northeast
Rooms
Basement Daylight, Full, English, Full, Fully Finished, Heated, Interior Access, Outside Entrance, Partially Finished, Rear Entrance, Sump Pump, Walkout Level, Water Proofing System, Windows, Other
Interior
Interior Features Attic, Built-Ins, Carpet, Ceiling Fan(s), Combination Kitchen/Living, Floor Plan - Open, Formal/Separate Dining Room, Kitchen - Gourmet, Pantry, Recessed Lighting, Soaking Tub, Upgraded Countertops, Walk-in Closet(s), Water Treat System, WhirlPool/HotTub, Window Treatments, Wood Floors
Hot Water Natural Gas
Heating Programmable Thermostat, Zoned, Forced Air
Cooling Ceiling Fan(s), Central A/C, Programmable Thermostat, Zoned
Flooring Ceramic Tile, Hardwood, Partially Carpeted
Fireplaces Number 2
Fireplaces Type Double Sided, Fireplace - Glass Doors, Mantel(s)
Equipment Cooktop, Dryer - Electric, Dishwasher, Exhaust Fan, Oven - Double, Oven - Wall, Refrigerator, Stainless Steel Appliances, Stove, Washer, Water Heater
Furnishings No
Fireplace Y
Window Features Casement
Appliance Cooktop, Dryer - Electric, Dishwasher, Exhaust Fan, Oven - Double, Oven - Wall, Refrigerator, Stainless Steel Appliances, Stove, Washer, Water Heater
Heat Source Natural Gas
Laundry Main Floor
Exterior
Garage Garage - Side Entry, Garage Door Opener, Inside Access, Oversized
Garage Spaces 33.0
Fence Vinyl, Rear
Utilities Available Cable TV Available, Under Ground
Waterfront N
Water Access N
View Garden/Lawn, Scenic Vista, Trees/Woods
Roof Type Architectural Shingle
Accessibility None
Parking Type Attached Garage, Driveway, Off Street, Other
Attached Garage 3
Total Parking Spaces 33
Garage Y
Building
Lot Description Cleared, Backs to Trees, Cul-de-sac, Front Yard, Landscaping, No Thru Street, Premium, Private, Rear Yard, SideYard(s), Trees/Wooded
Story 3
Foundation Slab
Sewer Private Septic Tank
Water Private, Well
Architectural Style Colonial
Level or Stories 3
Additional Building Above Grade, Below Grade
Structure Type Cathedral Ceilings,9'+ Ceilings,Vaulted Ceilings
New Construction N
Schools
Elementary Schools Randallstown
Middle Schools Windsor Mill
High Schools Randallstown
School District Baltimore County Public Schools
Others
Pets Allowed Y
Senior Community No
Tax ID 04022300005812
Ownership Fee Simple
SqFt Source Assessor
Acceptable Financing Conventional, Cash, VA
Horse Property N
Listing Terms Conventional, Cash, VA
Financing Conventional,Cash,VA
Special Listing Condition Standard
Pets Description Dogs OK, Cats OK
Read Less Info
Want to know what your home might be worth? Contact us for a FREE valuation!

Our team is ready to help you sell your home for the highest possible price ASAP

Bought with Teresa L Westerlund • Samson Properties







