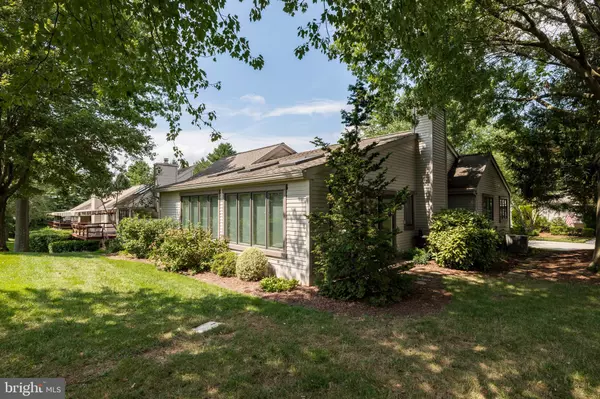$430,000
$440,000
2.3%For more information regarding the value of a property, please contact us for a free consultation.
3 Beds
2 Baths
2,751 SqFt
SOLD DATE : 03/16/2021
Key Details
Sold Price $430,000
Property Type Townhouse
Sub Type End of Row/Townhouse
Listing Status Sold
Purchase Type For Sale
Square Footage 2,751 sqft
Price per Sqft $156
Subdivision Hersheys Mill
MLS Listing ID PACT515656
Sold Date 03/16/21
Style Traditional
Bedrooms 3
Full Baths 2
HOA Fees $558/qua
HOA Y/N Y
Abv Grd Liv Area 2,751
Originating Board BRIGHT
Year Built 1985
Annual Tax Amount $7,109
Tax Year 2021
Lot Size 2,326 Sqft
Acres 0.05
Lot Dimensions 0.00 x 0.00
Property Description
Home for the Holidays at Hershey's Mill -- Spacious, End Marlborough with Sun Room on premium, tree-blessed cul-de-sac home site with golf course views and ample parking! Location par excellence! Just finished wallpaper removal and fresh, neutral paint! It's Your Time! Ready to take advantage of the easy lifestyle living at one of the area's premier 55+ active adult communities? Ready to downsize but just not too small? This 2,700+ sq. ft. residence may be just the ticket! Superior, cul-de-sac location with desirable one car garage right at the home's front walk and extra parking near home-perfect for holiday visitors! Enter the pleasant open floor plan at the spacious tile foyer. Abundant large windows infuse the interior with sunlight during the day and ample recessed lights and ceiling fans/lights brighten the rooms with an easy flip of a switch at night. The generously sized living room boasts an eye-catching fireplace. This inviting space opens to both the striking, sky-lit sun room and elegant dining room, creating an open, airy ambiance. The expansive sun room is enhanced by a vaulted, sky-lit ceiling, floor-to-ceiling windows/sliding glass doors, two ceiling fans, custom tile floor and walk-in storage closet. The delectable dining room features show-off parquet wood floors and is sized for your largest dinner parties. The adjacent Eat-in Kitchen offers a center island, 2 pantries, Corian counters, attractive easy-care laminate flooring, home desk center, floor to ceiling built-in shelves plus plentiful recessed and task lighting. The spacious main bedroom provides a calm decor, built-ins, cozy, golf-course view window seat and room for your largest furniture. French doors open from the bedroom to the spectacular Sun Room for divine morning coffee overlooking the golf course. Two walk-in closets, dressing/vanity area and bright white tiled shower add to the allure. Two other cheerful, well-sized bedrooms (one used as den), a lovely tiled hall bath and sizable laundry room complete this beguiling floor plan! A huge, unfinished basement, with extra work sink, fulfills your storage space needs. Welcome to the enchanting Hershey's Mill lifestyle with gated security, community pool, walking trails, sylvan open space/ponds to enjoy. Jump into activity with tennis courts, pickle ball, wood shop, gardening, social outings/activities and more. For the avid golfer, memberships are available at additional cost to take advantage of the beautiful course. Or just sit back and relax with a good book at one of the peaceful community common areas or right in your own view-filled sun room--Your personal resort lifestyle awaits! One time capital contributions to your Inverness Village ($1,675) and HM Master Cap.Improvement ($2,216) due from buyer at settlement.
Location
State PA
County Chester
Area East Goshen Twp (10353)
Zoning R2
Rooms
Other Rooms Living Room, Dining Room, Bedroom 2, Bedroom 3, Kitchen, Bedroom 1, Sun/Florida Room, Laundry, Bathroom 1, Bathroom 2
Basement Full, Unfinished
Main Level Bedrooms 3
Interior
Interior Features Breakfast Area, Built-Ins, Carpet, Ceiling Fan(s), Entry Level Bedroom, Floor Plan - Open, Formal/Separate Dining Room, Kitchen - Eat-In, Kitchen - Island, Pantry, Primary Bath(s), Recessed Lighting, Skylight(s), Stall Shower, Tub Shower, Upgraded Countertops, Walk-in Closet(s), Window Treatments, Wood Floors
Hot Water Electric
Heating Heat Pump - Electric BackUp
Cooling Central A/C
Flooring Carpet, Ceramic Tile, Hardwood
Fireplaces Number 1
Fireplaces Type Wood, Mantel(s)
Equipment Dishwasher, Built-In Microwave, Disposal, Oven - Self Cleaning, Oven/Range - Electric, Refrigerator
Fireplace Y
Window Features Casement
Appliance Dishwasher, Built-In Microwave, Disposal, Oven - Self Cleaning, Oven/Range - Electric, Refrigerator
Heat Source Electric
Laundry Main Floor
Exterior
Parking Features Garage - Front Entry, Garage Door Opener
Garage Spaces 1.0
Utilities Available Cable TV
Amenities Available Club House, Common Grounds, Community Center, Gated Community, Golf Course Membership Available, Library, Meeting Room, Pool - Outdoor, Retirement Community, Tennis Courts
Water Access N
View Golf Course
Accessibility Level Entry - Main, None
Total Parking Spaces 1
Garage Y
Building
Lot Description Landscaping, Premium, Cul-de-sac
Story 1
Sewer Public Sewer
Water Public
Architectural Style Traditional
Level or Stories 1
Additional Building Above Grade, Below Grade
Structure Type Dry Wall,Vaulted Ceilings
New Construction N
Schools
Elementary Schools East Goshen
Middle Schools J.R. Fugett
High Schools West Chester East
School District West Chester Area
Others
HOA Fee Include Alarm System,Cable TV,Common Area Maintenance,Ext Bldg Maint,Lawn Maintenance,Management,Security Gate,Snow Removal,Trash
Senior Community Yes
Age Restriction 55
Tax ID 53-02 -0638
Ownership Fee Simple
SqFt Source Assessor
Security Features Security Gate,24 hour security
Horse Property N
Special Listing Condition Standard
Read Less Info
Want to know what your home might be worth? Contact us for a FREE valuation!

Our team is ready to help you sell your home for the highest possible price ASAP

Bought with Brenda Smith • Compass RE






