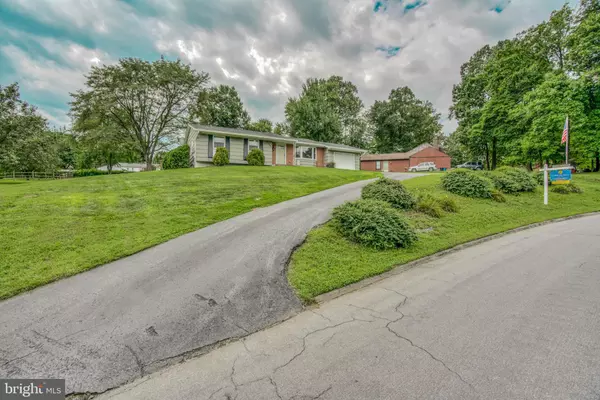$360,500
$360,500
For more information regarding the value of a property, please contact us for a free consultation.
4 Beds
2 Baths
2,065 SqFt
SOLD DATE : 10/16/2020
Key Details
Sold Price $360,500
Property Type Single Family Home
Sub Type Detached
Listing Status Sold
Purchase Type For Sale
Square Footage 2,065 sqft
Price per Sqft $174
Subdivision Spring Meadows
MLS Listing ID MDHR251402
Sold Date 10/16/20
Style Ranch/Rambler
Bedrooms 4
Full Baths 2
HOA Y/N N
Abv Grd Liv Area 1,190
Originating Board BRIGHT
Year Built 1972
Annual Tax Amount $2,622
Tax Year 2019
Lot Size 0.686 Acres
Acres 0.69
Lot Dimensions 122.00 x
Property Description
This beautifully updated Jarrettsville ranch blends the best of form and function and offers a modern open floor plan anchored by lovely hardwoods and neutral decor. A custom backsplash, stainless steel appliances, and maintenance-free Silestone counters make the kitchen sparkle. There's plenty of room for a quick bite at the breakfast bar or for a more formal gathering, a spacious dining area. Three bedrooms and a shared hall bath complete with dual vanities and glass tile accents in the tub surround complete the first level. The lower level is home to a large recreation area, ideal for game days or movie nights and the pellet stove will be a welcomed amenity on chilly winter evenings. A potential fourth bedroom offers you the flexibility of a private guest room, virtual learning, or office area. The 2nd fully updated full bath and laundry area round out the lower level. You will LOVE the large covered patio for entertaining or staying dry while watching a summer rain. and the back yard offers the space you'll need for gathering around a fire pit with friends, playing catch with your pups, or just enjoying the view. This one is a top pick.
Location
State MD
County Harford
Zoning RR
Rooms
Other Rooms Living Room, Dining Room, Primary Bedroom, Bedroom 2, Bedroom 3, Kitchen, Family Room, Laundry, Bathroom 1, Bathroom 2
Basement Connecting Stairway, Full, Fully Finished, Improved, Interior Access, Outside Entrance, Sump Pump
Main Level Bedrooms 3
Interior
Interior Features Bar, Carpet, Combination Kitchen/Dining, Combination Dining/Living, Entry Level Bedroom, Floor Plan - Open, Kitchen - Island, Upgraded Countertops, Wood Floors, Other
Hot Water Electric
Heating Heat Pump(s)
Cooling Central A/C
Flooring Hardwood, Carpet, Ceramic Tile
Equipment Built-In Microwave, Dishwasher, Disposal, Dryer, Dryer - Front Loading, Dryer - Electric, Oven/Range - Electric, Stainless Steel Appliances, Stove, Washer, Washer - Front Loading, Water Heater
Fireplace N
Appliance Built-In Microwave, Dishwasher, Disposal, Dryer, Dryer - Front Loading, Dryer - Electric, Oven/Range - Electric, Stainless Steel Appliances, Stove, Washer, Washer - Front Loading, Water Heater
Heat Source Electric
Laundry Hookup, Basement
Exterior
Garage Garage - Front Entry
Garage Spaces 1.0
Waterfront N
Water Access N
Accessibility Other
Parking Type Attached Garage
Attached Garage 1
Total Parking Spaces 1
Garage Y
Building
Story 2
Sewer Other
Water Well
Architectural Style Ranch/Rambler
Level or Stories 2
Additional Building Above Grade, Below Grade
New Construction N
Schools
School District Harford County Public Schools
Others
Senior Community No
Tax ID 1304063619
Ownership Fee Simple
SqFt Source Assessor
Acceptable Financing Cash, Conventional, FHA, VA
Listing Terms Cash, Conventional, FHA, VA
Financing Cash,Conventional,FHA,VA
Special Listing Condition Standard
Read Less Info
Want to know what your home might be worth? Contact us for a FREE valuation!

Our team is ready to help you sell your home for the highest possible price ASAP

Bought with Danielle Waldera • Long & Foster Real Estate, Inc.







