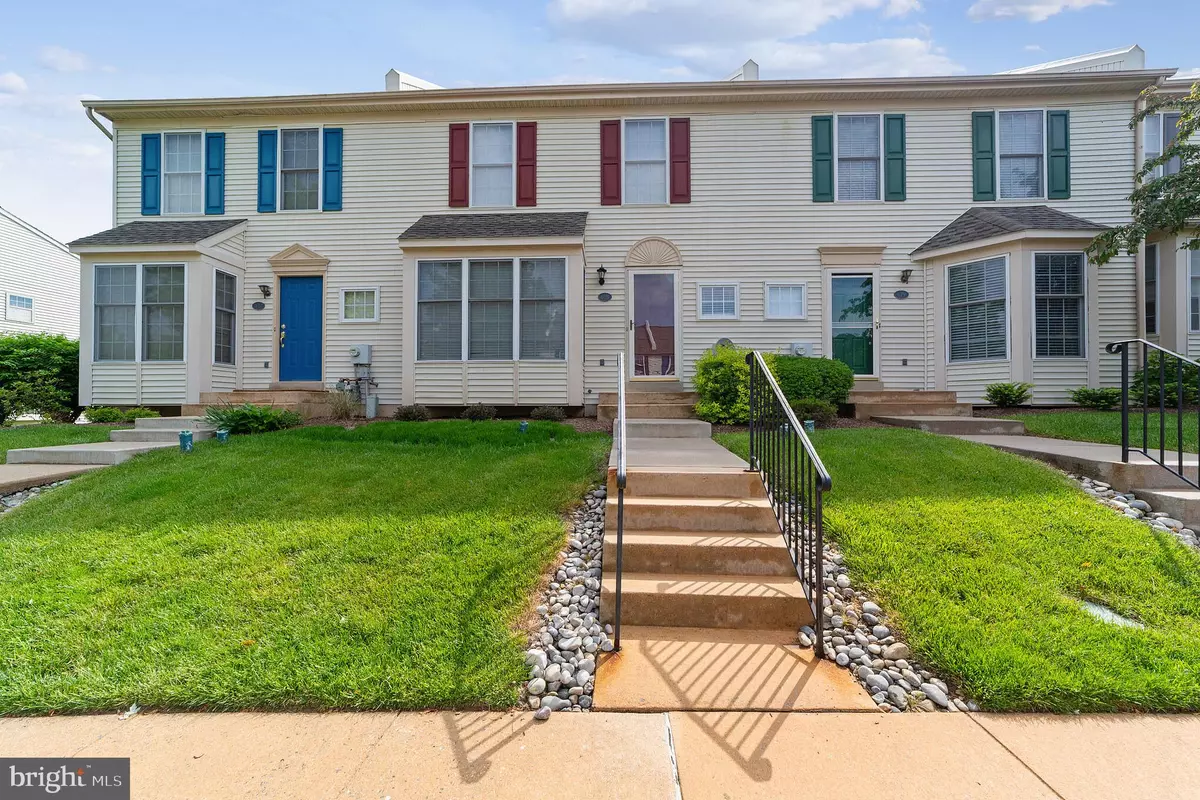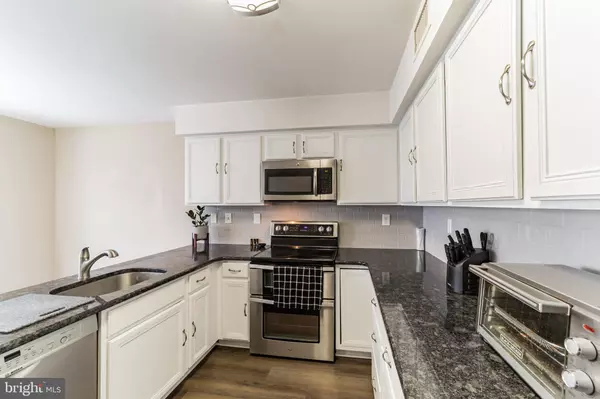$369,900
$369,900
For more information regarding the value of a property, please contact us for a free consultation.
3 Beds
3 Baths
2,387 SqFt
SOLD DATE : 06/30/2022
Key Details
Sold Price $369,900
Property Type Townhouse
Sub Type Interior Row/Townhouse
Listing Status Sold
Purchase Type For Sale
Square Footage 2,387 sqft
Price per Sqft $154
Subdivision None Available
MLS Listing ID PACT2024954
Sold Date 06/30/22
Style Colonial
Bedrooms 3
Full Baths 2
Half Baths 1
HOA Fees $338/mo
HOA Y/N Y
Abv Grd Liv Area 1,937
Originating Board BRIGHT
Year Built 1996
Annual Tax Amount $3,363
Tax Year 2021
Lot Size 792 Sqft
Acres 0.02
Lot Dimensions 0.00 x 0.00
Property Description
Welcome to 680 Metro Court in popular Exton Station! This wonderful townhome has one of the largest floor plans with 4 levels of comfortable living space, numerous updates, and an ultra-convenient location. This move-in ready home has so much to offer its new owners. Recent updates include 3 newer bathrooms; luxury vinyl plank flooring in entry foyer, powder room and kitchen; granite kitchen counters with subway tile backsplash; stainless steel appliances; and a custom mantle on fireplace. The great room has double french doors with access to the deck making for the ideal spot to entertain friends and family. The 2nd floor features the spacious primary bedroom with a ceiling fan and walk-in closet. The updated ensuite full bath offers dual vanity sinks, granite counters and a custom tile shower. There are 2 additional bedrooms, an updated hall bath, and the laundry room. The 3rd floor has a finished loft, with a skylight and ceiling fan, and can be used as a 4th bedroom, den, or playroom. The Lower Level provides additional living space for a recreation room or family room. There is also an unfinished room for all of your storage needs. Exton Station is an established community that provides a clubhouse, pool, tennis and basketball courts, playground, and miles of walking trails. This ideal location is just minutes to major routes, train stations, schools, entertainment, and lots of shopping and dining!
Location
State PA
County Chester
Area West Whiteland Twp (10341)
Zoning RES
Rooms
Other Rooms Dining Room, Bedroom 2, Bedroom 3, Kitchen, Family Room, Basement, Foyer, Bedroom 1, Laundry, Mud Room, Full Bath
Basement Fully Finished
Interior
Interior Features Breakfast Area
Hot Water Natural Gas
Heating Forced Air
Cooling Central A/C
Fireplaces Number 1
Fireplaces Type Wood
Fireplace Y
Heat Source Natural Gas
Laundry Upper Floor
Exterior
Exterior Feature Deck(s)
Garage Spaces 1.0
Parking On Site 1
Amenities Available Basketball Courts, Jog/Walk Path, Pool - Outdoor, Club House
Waterfront N
Water Access N
Accessibility None
Porch Deck(s)
Parking Type Parking Lot
Total Parking Spaces 1
Garage N
Building
Story 2.5
Foundation Concrete Perimeter
Sewer Public Sewer
Water Public
Architectural Style Colonial
Level or Stories 2.5
Additional Building Above Grade, Below Grade
New Construction N
Schools
School District West Chester Area
Others
HOA Fee Include Ext Bldg Maint,Common Area Maintenance,Lawn Maintenance,Management,Snow Removal
Senior Community No
Tax ID 41-05 -1501
Ownership Fee Simple
SqFt Source Assessor
Security Features Sprinkler System - Indoor,Fire Detection System
Special Listing Condition Standard
Read Less Info
Want to know what your home might be worth? Contact us for a FREE valuation!

Our team is ready to help you sell your home for the highest possible price ASAP

Bought with Kim C Esposito • Coldwell Banker Realty







