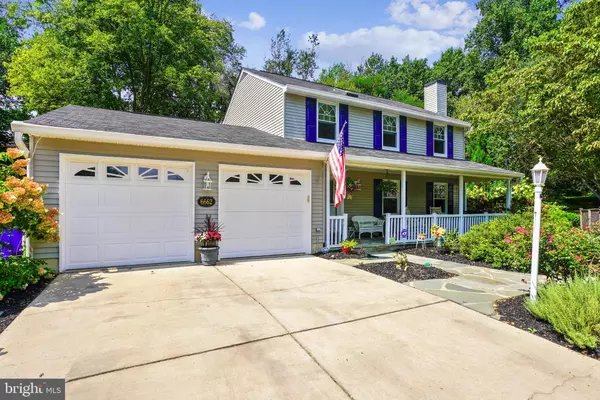$484,000
$425,000
13.9%For more information regarding the value of a property, please contact us for a free consultation.
4 Beds
3 Baths
2,380 SqFt
SOLD DATE : 10/23/2020
Key Details
Sold Price $484,000
Property Type Single Family Home
Sub Type Detached
Listing Status Sold
Purchase Type For Sale
Square Footage 2,380 sqft
Price per Sqft $203
Subdivision Hickory Ridge
MLS Listing ID MDHW284704
Sold Date 10/23/20
Style Colonial
Bedrooms 4
Full Baths 2
Half Baths 1
HOA Y/N N
Abv Grd Liv Area 2,380
Originating Board BRIGHT
Year Built 1983
Annual Tax Amount $6,114
Tax Year 2019
Lot Size 9,321 Sqft
Acres 0.21
Property Description
To be offered by public auction September 26 at 12:00 PM. List price is suggested open bid. Virtual Tour. Beautiful updated 4 bedroom, 2.5 Bath colonial in Hickory Ridge community that includes an addition of a sunroom with six skylights. Three of these can be opened with a hand crank. No HOA/CPRA fees. This home has numerous upgrades which include an entirely new kitchen with a separate eat-in area, hand woven bamboo HW floor, custom cherry cabinets with soft close drawers and lit back splash, center island, Magma Gold Granite countertops, ss appliances, greenhouse window and built-in wine cooler. A large open concept dining room and living room with a skylight, HW floors that lead to a library with built-in oak book case. The front door is covered by a county porch with insulated ceiling and conveys a swing. The stairway to upper level has walnut wainscoting. Master bedroom has Bamboo HW floor and a private bath with dual granite vanity, tub, glass enclosed shower and custom storage built-ins. The forth bedroom can be used as a study that comes with a book case and filing cabinet. Both upper level baths have a skylight. HVAC is 3 ton Carrier. Sunroom has a wall mounted Mitsubishi ductless HVAC unit installed in 2017. A deck with an expansive rear yard perfect for entertaining. Attic fan installed in 2017. Custom Amish built storage shed. The garage comes with insulated double aluminum doors and has a pull down ceiling ladder for storage. Close to schools, shopping and major commuter routes. Sold AS-IS. Auction sale at premises on September 26, 2020 at 12:00 pm. Pre-auction offers will be considered.
Location
State MD
County Howard
Zoning R12
Direction East
Rooms
Other Rooms Living Room, Dining Room, Primary Bedroom, Bedroom 2, Bedroom 3, Kitchen, Library, Foyer, Bedroom 1, Sun/Florida Room, Bathroom 1, Primary Bathroom
Interior
Hot Water 60+ Gallon Tank
Heating Forced Air
Cooling Ceiling Fan(s), Heat Pump(s), Wall Unit, Whole House Exhaust Ventilation
Flooring Ceramic Tile, Hardwood
Equipment Built-In Microwave, Dishwasher, Disposal, Dryer, Dryer - Electric, Exhaust Fan, Microwave, Oven - Double, Range Hood, Refrigerator, Stainless Steel Appliances, Stove, Washer, Water Heater
Fireplace N
Window Features Bay/Bow,Double Pane,Skylights
Appliance Built-In Microwave, Dishwasher, Disposal, Dryer, Dryer - Electric, Exhaust Fan, Microwave, Oven - Double, Range Hood, Refrigerator, Stainless Steel Appliances, Stove, Washer, Water Heater
Heat Source Electric
Laundry Main Floor
Exterior
Exterior Feature Deck(s), Porch(es)
Garage Garage Door Opener, Inside Access
Garage Spaces 2.0
Utilities Available Electric Available
Waterfront N
Water Access N
Roof Type Architectural Shingle
Street Surface Black Top,Paved
Accessibility 2+ Access Exits
Porch Deck(s), Porch(es)
Parking Type Attached Garage, Driveway
Attached Garage 2
Total Parking Spaces 2
Garage Y
Building
Lot Description Level
Story 2
Foundation Concrete Perimeter
Sewer Public Sewer
Water Public
Architectural Style Colonial
Level or Stories 2
Additional Building Above Grade, Below Grade
Structure Type Dry Wall
New Construction N
Schools
School District Howard County Public School System
Others
Senior Community No
Tax ID 1405388198
Ownership Fee Simple
SqFt Source Assessor
Security Features Electric Alarm,Security System,Smoke Detector
Special Listing Condition Auction
Read Less Info
Want to know what your home might be worth? Contact us for a FREE valuation!

Our team is ready to help you sell your home for the highest possible price ASAP

Bought with Tasha Greene Coleman • Keller Williams Realty Centre







