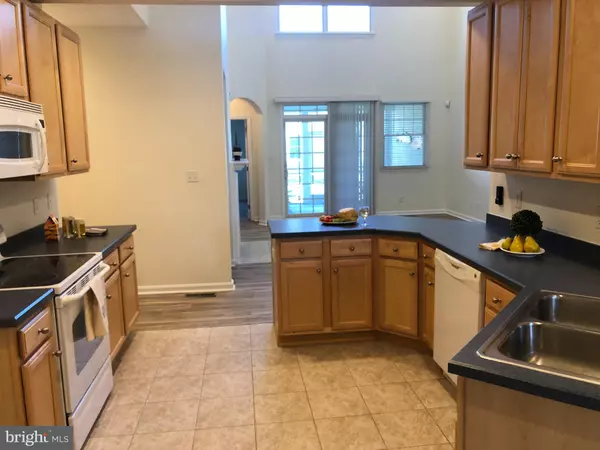$474,900
$474,900
For more information regarding the value of a property, please contact us for a free consultation.
4 Beds
4 Baths
2,375 SqFt
SOLD DATE : 02/25/2021
Key Details
Sold Price $474,900
Property Type Townhouse
Sub Type Interior Row/Townhouse
Listing Status Sold
Purchase Type For Sale
Square Footage 2,375 sqft
Price per Sqft $199
Subdivision Bayside
MLS Listing ID DESU175636
Sold Date 02/25/21
Style Coastal,Craftsman
Bedrooms 4
Full Baths 3
Half Baths 1
HOA Fees $293/qua
HOA Y/N Y
Abv Grd Liv Area 2,375
Originating Board BRIGHT
Year Built 2006
Tax Year 2020
Lot Size 3,049 Sqft
Acres 0.07
Lot Dimensions 30.00 x 106.00
Property Description
4 Bedroom +Office/3.5 Bath Town Home with Premier Location Location is now available in Award Winning Bayside near Park and Pools. Just Painted and New Luxury Laminate Flooring & Carpet in this Carriage Home across from the Twin Parks, plenty of parking and Close to Sun Ridge Pools. Galley Style Kitchen with Caf Area is Open to Living Room/Great Room which boasts Gas Fireplace and Built Ins. Cathedral Ceiling/Ceiling Fan in Great Room, Powder Room privately located in Hallway. Screened Porch has a peak of Golf Course and Pond. Spacious First Floor Owners Bedroom with Double Walk In Closets, Bath with Soaking Tub, Tiled Shower, Double Vanity & Private Commode. Main Level Laundry Room and Storage. Upstairs a spacious Loft, a 2nd Owners Suite with Private Bath that has access to Large Deck. Two Guest Bedrooms Up with Jack & Jill (Shared) Bath. 2 Car Garage. Over 2300 Sq. Ft. is Ready to Move In, Blinds on all windows & Fantastic Location.
Location
State DE
County Sussex
Area Baltimore Hundred (31001)
Zoning MR
Rooms
Other Rooms Living Room, Primary Bedroom, Bedroom 3, Bedroom 4, Kitchen, Breakfast Room, In-Law/auPair/Suite, Laundry, Loft, Other, Office, Bathroom 2, Bathroom 3, Primary Bathroom, Half Bath, Screened Porch
Main Level Bedrooms 1
Interior
Interior Features Built-Ins, Ceiling Fan(s), Combination Dining/Living, Combination Kitchen/Dining, Entry Level Bedroom, Floor Plan - Open, Soaking Tub, Window Treatments, Carpet
Hot Water Electric
Heating Forced Air
Cooling Central A/C
Fireplaces Number 1
Fireplaces Type Fireplace - Glass Doors, Gas/Propane, Mantel(s)
Equipment Dishwasher, Disposal, Microwave, Oven/Range - Electric, Refrigerator, Water Heater
Furnishings No
Fireplace Y
Appliance Dishwasher, Disposal, Microwave, Oven/Range - Electric, Refrigerator, Water Heater
Heat Source Propane - Owned
Laundry Main Floor
Exterior
Exterior Feature Deck(s), Screened, Porch(es)
Garage Garage - Front Entry, Garage Door Opener
Garage Spaces 6.0
Amenities Available Basketball Courts, Bike Trail, Club House, Common Grounds, Fitness Center, Golf Club, Golf Course, Golf Course Membership Available, Jog/Walk Path, Hot tub, Lake, Picnic Area, Pool - Indoor, Pool - Outdoor, Pier/Dock, Pool Mem Avail, Putting Green, Sauna, Security, Swimming Pool, Tennis Courts, Tot Lots/Playground, Transportation Service, Water/Lake Privileges
Waterfront N
Water Access N
View Garden/Lawn, Pond, Golf Course, Street, Park/Greenbelt
Roof Type Architectural Shingle
Accessibility None
Porch Deck(s), Screened, Porch(es)
Parking Type Attached Garage, Driveway, Parking Lot
Attached Garage 2
Total Parking Spaces 6
Garage Y
Building
Lot Description Landscaping
Story 2
Foundation Crawl Space, Concrete Perimeter
Sewer Public Sewer
Water Public, Community
Architectural Style Coastal, Craftsman
Level or Stories 2
Additional Building Above Grade, Below Grade
New Construction N
Schools
Elementary Schools Showell
Middle Schools Selbyville
High Schools Indian River
School District Indian River
Others
Pets Allowed Y
HOA Fee Include Ext Bldg Maint,Lawn Care Front,Lawn Care Rear,Lawn Care Side,Lawn Maintenance,Management,Pier/Dock Maintenance,Road Maintenance,Snow Removal,Trash,Other
Senior Community No
Tax ID 533-19.00-964.00
Ownership Fee Simple
SqFt Source Assessor
Security Features Security System
Special Listing Condition Standard
Pets Description Cats OK, Dogs OK
Read Less Info
Want to know what your home might be worth? Contact us for a FREE valuation!

Our team is ready to help you sell your home for the highest possible price ASAP

Bought with Ann Buxbaum • Northrop Realty







