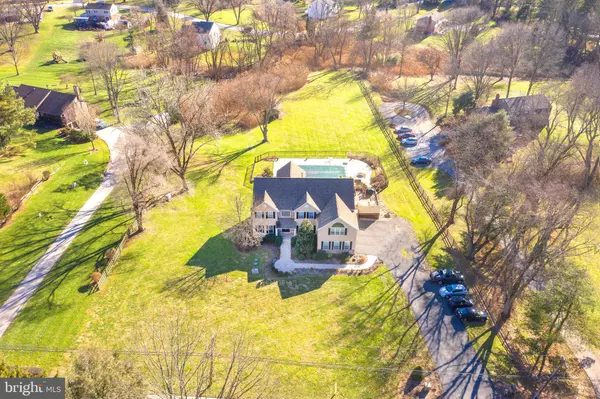$835,111
$874,999
4.6%For more information regarding the value of a property, please contact us for a free consultation.
5 Beds
4 Baths
5,035 SqFt
SOLD DATE : 03/01/2021
Key Details
Sold Price $835,111
Property Type Single Family Home
Sub Type Detached
Listing Status Sold
Purchase Type For Sale
Square Footage 5,035 sqft
Price per Sqft $165
Subdivision None Available
MLS Listing ID PACT526776
Sold Date 03/01/21
Style Traditional
Bedrooms 5
Full Baths 3
Half Baths 1
HOA Y/N N
Abv Grd Liv Area 4,035
Originating Board BRIGHT
Year Built 2005
Annual Tax Amount $12,067
Tax Year 2021
Lot Size 1.900 Acres
Acres 1.9
Lot Dimensions 0.00 x 0.00
Property Description
Welcome to this gorgeous estate home situated on beautiful 1.9 acres with a stunning in-ground pool on private level backyard. This yard is an entertainer's paradise! From the screened in porch, new maintenance free Trex deck and hot tub, it's a vacation in your very own backyard! Plenty of hardscaping around the pool and deck offers many places to relax and unwind. You need to see this backyard to believe it! As soon as you pull up the front of the house, you will see that this home has been lovingly maintained. Walking through the front door, you enter a two story foyer complete with hardwood floors, wainscoting and a turned dual staircase. To the right is a beautiful large dining room, perfect for family dinners! To the left is the formal living room with lots of windows to let in the abundance of natural light. Through the living room is a private office with a nice view of the backyard. Kitchen is a cook's delight with granite countertops, custom tile backsplash, double wall oven and sink. Kitchen opens to the two story family room complete with floor to ceiling stone gas fireplace. Enjoy time spent with loved ones near the roaring fire. Powder room, laundry room with outside access complete this floor. Upstairs has a expansive owner's suite with sitting room, plantation shutters, three walk-in closets, and a bathroom to envy! Large soaking tub, double vanity and framless tile shower. Three more spacious bedrooms and hall bath are also on this floor. Basement is perfect for a home with a pool. Walkout to a beautiful hardscaped patio that leads to the gated, black wrought iron fence that surrounds the pool. Inside is a TV room, 5th bedroom and a full bath. Perfect for pool guests to use. No trekking pool water throughout the home. This home is everything you could want and more -- including a whole house generator, newer roof and a shed to store your yard tools! Come and see this lovely home today!
Location
State PA
County Chester
Area Westtown Twp (10367)
Zoning RESIDENTIAL
Rooms
Other Rooms Living Room, Dining Room, Bedroom 2, Bedroom 3, Bedroom 4, Bedroom 5, Kitchen, Family Room, Basement, Bedroom 1, Office
Basement Fully Finished, Outside Entrance, Daylight, Partial, Heated, Windows
Interior
Interior Features Ceiling Fan(s), Dining Area, Family Room Off Kitchen, Formal/Separate Dining Room, Double/Dual Staircase, Kitchen - Eat-In, Store/Office, Walk-in Closet(s)
Hot Water Natural Gas
Heating Forced Air
Cooling Central A/C
Flooring Hardwood, Ceramic Tile, Partially Carpeted
Fireplaces Number 1
Fireplaces Type Gas/Propane, Mantel(s), Screen, Stone
Equipment Built-In Microwave, Cooktop, Dishwasher, Oven - Double
Fireplace Y
Window Features Double Hung
Appliance Built-In Microwave, Cooktop, Dishwasher, Oven - Double
Heat Source Natural Gas
Laundry Main Floor
Exterior
Exterior Feature Porch(es), Patio(s), Deck(s)
Garage Garage - Side Entry, Garage Door Opener, Inside Access
Garage Spaces 11.0
Fence Other
Pool In Ground, Concrete
Utilities Available Cable TV, Electric Available, Natural Gas Available
Waterfront N
Water Access N
Roof Type Pitched,Shingle
Accessibility None
Porch Porch(es), Patio(s), Deck(s)
Parking Type Attached Garage, Driveway
Attached Garage 3
Total Parking Spaces 11
Garage Y
Building
Story 2
Sewer On Site Septic
Water Public
Architectural Style Traditional
Level or Stories 2
Additional Building Above Grade, Below Grade
New Construction N
Schools
Elementary Schools Westtown-Thornbury
Middle Schools Stetson
High Schools Rustin
School District West Chester Area
Others
Senior Community No
Tax ID 67-02 -0004.0400
Ownership Fee Simple
SqFt Source Assessor
Security Features Security System
Acceptable Financing Cash, Conventional
Listing Terms Cash, Conventional
Financing Cash,Conventional
Special Listing Condition Standard
Read Less Info
Want to know what your home might be worth? Contact us for a FREE valuation!

Our team is ready to help you sell your home for the highest possible price ASAP

Bought with Jennifer C Dacanay • Weichert Realtors







