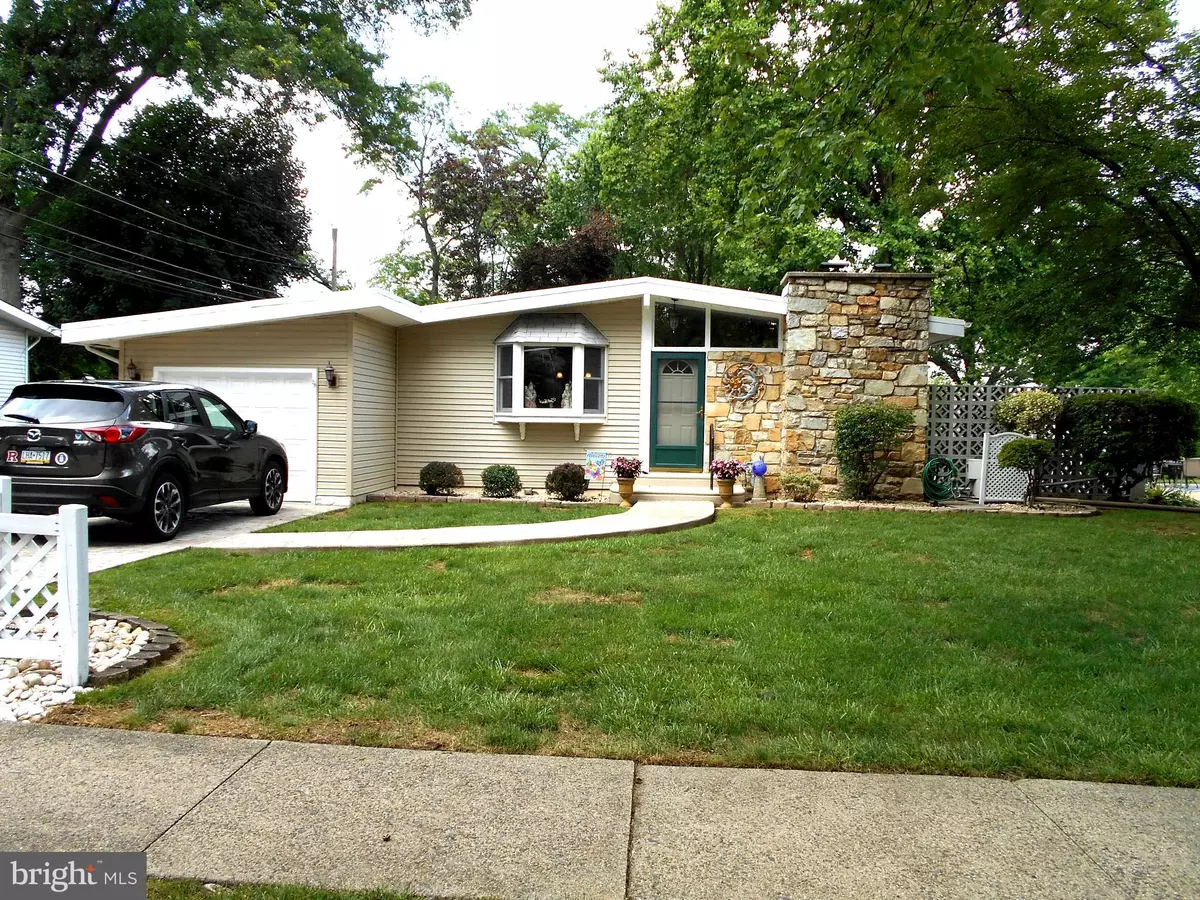$383,000
$384,900
0.5%For more information regarding the value of a property, please contact us for a free consultation.
4 Beds
3 Baths
1,542 SqFt
SOLD DATE : 09/18/2020
Key Details
Sold Price $383,000
Property Type Single Family Home
Sub Type Detached
Listing Status Sold
Purchase Type For Sale
Square Footage 1,542 sqft
Price per Sqft $248
Subdivision Suburban Greens
MLS Listing ID PABU500638
Sold Date 09/18/20
Style Ranch/Rambler
Bedrooms 4
Full Baths 2
Half Baths 1
HOA Y/N N
Abv Grd Liv Area 1,542
Originating Board BRIGHT
Year Built 1958
Annual Tax Amount $5,943
Tax Year 2020
Lot Size 0.346 Acres
Acres 0.35
Lot Dimensions 75.00 x 201.00
Property Description
Hurry!!! You won't be disappointed with this beautiful Custom Ranch home. This home has an open floor plan, Living room with stone gas fireplace, ceiling fans, sliding glass door to private side patio, Large Dining area for your formal dining set, a Den/Office area has been added with sliding glass door to a Trex Deck and the rear yard, remodeled custom Kitchen with stainless and black appliances, beautiful custom cabinetry, Granite counter tops, island sink area makes this home great for entertaining. There are 3 generous sized bedrooms and 2 full baths on this level as well as a 1 Car Garage. The basement has been finished with a Family room with Wet Bar, Office area, Half Bath, additional 4th Bedroom, Laundry room, and a large Bonus room with door and steps leading to the rear fenced yard. With this home you also get 1/3 acre of land, stamped concrete driveway and walkways, fenced rear yard, storage shed, double tear deck besides the trex deck and so much more. Hurry!!! This one won't last!!!
Location
State PA
County Bucks
Area Lower Southampton Twp (10121)
Zoning R2
Rooms
Other Rooms Living Room, Dining Room, Bedroom 4, Kitchen, Family Room, Laundry, Other, Half Bath
Basement Full, Fully Finished
Main Level Bedrooms 3
Interior
Hot Water Electric
Heating Forced Air
Cooling Central A/C
Fireplaces Number 1
Fireplaces Type Gas/Propane, Stone
Equipment Built-In Microwave, Dishwasher, Dryer, Refrigerator, Washer
Fireplace Y
Appliance Built-In Microwave, Dishwasher, Dryer, Refrigerator, Washer
Heat Source Natural Gas
Laundry Basement
Exterior
Garage Garage - Front Entry
Garage Spaces 1.0
Waterfront N
Water Access N
Accessibility None
Parking Type Attached Garage, Driveway, On Street
Attached Garage 1
Total Parking Spaces 1
Garage Y
Building
Lot Description Front Yard, Rear Yard, SideYard(s)
Story 1
Sewer Public Sewer
Water Public
Architectural Style Ranch/Rambler
Level or Stories 1
Additional Building Above Grade, Below Grade
New Construction N
Schools
School District Neshaminy
Others
Senior Community No
Tax ID 21-015-030
Ownership Fee Simple
SqFt Source Assessor
Acceptable Financing Cash, Conventional, FHA, VA
Horse Property N
Listing Terms Cash, Conventional, FHA, VA
Financing Cash,Conventional,FHA,VA
Special Listing Condition Standard
Read Less Info
Want to know what your home might be worth? Contact us for a FREE valuation!

Our team is ready to help you sell your home for the highest possible price ASAP

Bought with Anna I. Green • RE LINC Real Estate Group, LLC







