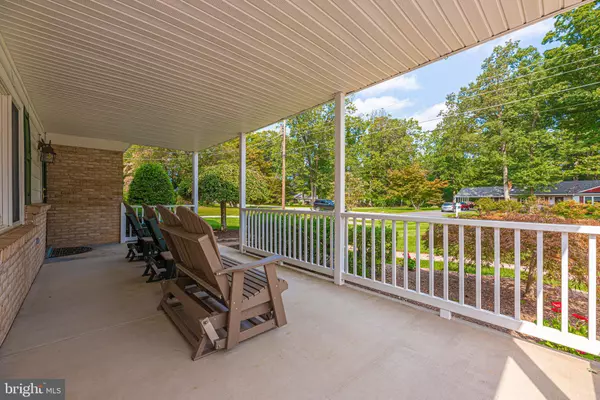$487,000
$487,000
For more information regarding the value of a property, please contact us for a free consultation.
5 Beds
4 Baths
2,878 SqFt
SOLD DATE : 11/12/2020
Key Details
Sold Price $487,000
Property Type Single Family Home
Sub Type Detached
Listing Status Sold
Purchase Type For Sale
Square Footage 2,878 sqft
Price per Sqft $169
Subdivision None Available
MLS Listing ID MDFR270506
Sold Date 11/12/20
Style Ranch/Rambler
Bedrooms 5
Full Baths 3
Half Baths 1
HOA Y/N N
Abv Grd Liv Area 2,878
Originating Board BRIGHT
Year Built 1966
Annual Tax Amount $4,358
Tax Year 2020
Lot Size 0.520 Acres
Acres 0.52
Property Description
Coming Soon in beautiful Mount Airy! Want to escape to the country but still be near shopping and close to commuter routes? Need main level bedrooms and bathrooms so your parents can live with you? Are you a contractor or business owner with vehicles to park and need extra parking space? Have you always wanted an oversize garage that can house your boat or RV and comes complete with an air compressor? This is your lucky day, this home offers all that and more! Located only ONE Mile to I-70 and ONE Mile to shopping including Safeway, Starbucks, Dunkin Donuts and the Mount Airy Health Pavilion and NO HOA! Lovingly maintained by the same owners since 1985 you'll appreciate all the updates and extras - 5 Bedrooms and 3.5 Bathrooms, handsome hardwood flooring,ample updated kitchen cabinetry, updated bathrooms, large Living Room and Family Rooms, 2 Master Suites - one on the main floor with Ensuite and the other upstairs complete with Ensuite and Sitting Room. Fully fenced backyard offers patio, oversize garage and storage building. Enjoy your morning coffee on the substantial front porch that's also great for entertaining and decorating for the holidays. Stay tuned for more photos coming soon!
Location
State MD
County Frederick
Zoning RESIDENTIAL
Rooms
Other Rooms Living Room, Dining Room, Sitting Room, Bedroom 2, Bedroom 3, Bedroom 4, Bedroom 5, Kitchen, Family Room, Basement, Bedroom 1, Laundry, Utility Room, Bathroom 1, Bathroom 2, Bathroom 3, Half Bath
Basement Other, Full, Space For Rooms, Sump Pump, Unfinished
Main Level Bedrooms 4
Interior
Interior Features Carpet, Ceiling Fan(s), Entry Level Bedroom, Family Room Off Kitchen, Formal/Separate Dining Room, Tub Shower, Upgraded Countertops, Wood Floors
Hot Water Tankless, Propane
Heating Baseboard - Hot Water
Cooling Central A/C
Flooring Hardwood, Carpet, Ceramic Tile, Concrete
Fireplaces Number 1
Equipment Dishwasher, Disposal, Dryer, Exhaust Fan, Extra Refrigerator/Freezer, Freezer, Refrigerator, Stove, Washer, Water Heater - Tankless
Window Features Double Pane,Replacement,Screens,Vinyl Clad
Appliance Dishwasher, Disposal, Dryer, Exhaust Fan, Extra Refrigerator/Freezer, Freezer, Refrigerator, Stove, Washer, Water Heater - Tankless
Heat Source Propane - Owned
Laundry Basement
Exterior
Exterior Feature Patio(s), Porch(es)
Garage Additional Storage Area, Garage - Front Entry, Garage Door Opener, Oversized
Garage Spaces 10.0
Waterfront N
Water Access N
Roof Type Shingle
Street Surface Black Top
Accessibility Other
Porch Patio(s), Porch(es)
Road Frontage City/County
Parking Type Detached Garage, Driveway
Total Parking Spaces 10
Garage Y
Building
Lot Description Landscaping, Level, No Thru Street, Private, Rear Yard, Front Yard
Story 3
Sewer On Site Septic
Water Well
Architectural Style Ranch/Rambler
Level or Stories 3
Additional Building Above Grade, Below Grade
Structure Type Dry Wall
New Construction N
Schools
Elementary Schools Twin Ridge
Middle Schools Windsor Knolls
High Schools Linganore
School District Frederick County Public Schools
Others
Senior Community No
Tax ID 1118377292
Ownership Fee Simple
SqFt Source Assessor
Security Features Smoke Detector
Special Listing Condition Standard
Read Less Info
Want to know what your home might be worth? Contact us for a FREE valuation!

Our team is ready to help you sell your home for the highest possible price ASAP

Bought with Ginger S Phelps • Keller Williams Realty Centre







