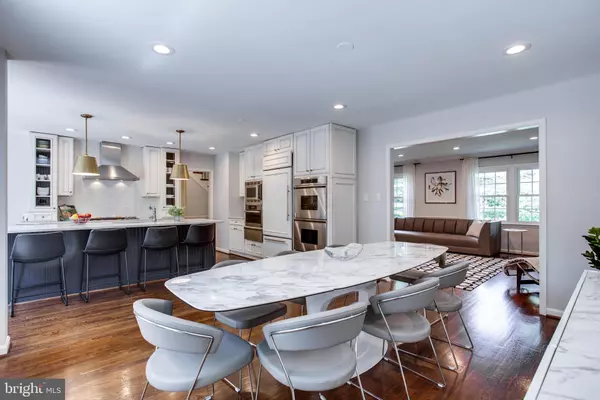$1,335,000
$1,325,000
0.8%For more information regarding the value of a property, please contact us for a free consultation.
4 Beds
3 Baths
3,319 SqFt
SOLD DATE : 08/17/2020
Key Details
Sold Price $1,335,000
Property Type Single Family Home
Sub Type Detached
Listing Status Sold
Purchase Type For Sale
Square Footage 3,319 sqft
Price per Sqft $402
Subdivision Mc Lean Hamlet
MLS Listing ID VAFX1137560
Sold Date 08/17/20
Style Colonial
Bedrooms 4
Full Baths 3
HOA Y/N N
Abv Grd Liv Area 2,904
Originating Board BRIGHT
Year Built 1970
Annual Tax Amount $12,105
Tax Year 2020
Lot Size 0.427 Acres
Acres 0.43
Property Description
Record $ per sqFT Sale in the Hamlet! Dream home in McLean Hamlet! 4-5 BDR | 3 BATH | 2 CAR GARAGE Brick Colonial on 0.43 acre lot! Amazing Gourmet RENOVATED open Kitchen featuring large center island - seats 4, top of line SS appliances, double ovens, warming drawer, Quartz counter-tops. Light filled picture window overlooks FLAT private yard. Family and Living room both with brick fireplaces and tons of living space. Extended Den off Family Room with views of the private yard OR convert back into main level 5th bedroom+ full bath. Grand Owner's Suite with 2 spacious closets, large bath with dual vanities. High-end renovated hall bath. Basement with 3rd fireplace, play area, and bar - perfect for entertaining and guests! One of the largest lots in the Hamlet conveniently located to community amenities, commuter routes, Metro and Tysons!
Location
State VA
County Fairfax
Zoning 121
Rooms
Other Rooms Living Room, Dining Room, Primary Bedroom, Bedroom 2, Bedroom 3, Bedroom 4, Kitchen, Family Room, Den, Foyer, Laundry, Recreation Room, Bathroom 2, Bathroom 3, Bonus Room, Primary Bathroom
Basement Daylight, Full, Full, Improved, Partially Finished, Space For Rooms, Windows
Interior
Interior Features Breakfast Area, Ceiling Fan(s), Floor Plan - Open, Formal/Separate Dining Room, Kitchen - Eat-In, Kitchen - Gourmet, Kitchen - Island, Primary Bath(s), Pantry, Recessed Lighting, Stall Shower, Tub Shower, Upgraded Countertops, Walk-in Closet(s), Wood Floors
Hot Water Natural Gas
Heating Forced Air
Cooling Central A/C
Flooring Hardwood, Ceramic Tile
Fireplaces Number 3
Fireplaces Type Brick, Fireplace - Glass Doors, Gas/Propane, Mantel(s), Wood
Equipment Built-In Microwave, Cooktop, Cooktop - Down Draft, Dishwasher, Disposal, Dryer, Icemaker, Oven - Wall, Refrigerator, Stainless Steel Appliances, Washer
Fireplace Y
Appliance Built-In Microwave, Cooktop, Cooktop - Down Draft, Dishwasher, Disposal, Dryer, Icemaker, Oven - Wall, Refrigerator, Stainless Steel Appliances, Washer
Heat Source Natural Gas
Laundry Upper Floor
Exterior
Exterior Feature Patio(s)
Garage Garage - Front Entry, Garage Door Opener, Inside Access
Garage Spaces 6.0
Waterfront N
Water Access N
Accessibility None
Porch Patio(s)
Parking Type Attached Garage, Driveway
Attached Garage 2
Total Parking Spaces 6
Garage Y
Building
Story 3
Sewer Public Sewer
Water Public
Architectural Style Colonial
Level or Stories 3
Additional Building Above Grade, Below Grade
New Construction N
Schools
Elementary Schools Spring Hill
Middle Schools Cooper
High Schools Langley
School District Fairfax County Public Schools
Others
Senior Community No
Tax ID 0292 05 0055
Ownership Fee Simple
SqFt Source Assessor
Special Listing Condition Standard
Read Less Info
Want to know what your home might be worth? Contact us for a FREE valuation!

Our team is ready to help you sell your home for the highest possible price ASAP

Bought with Chris Pritchard • McEnearney Associates, Inc.







