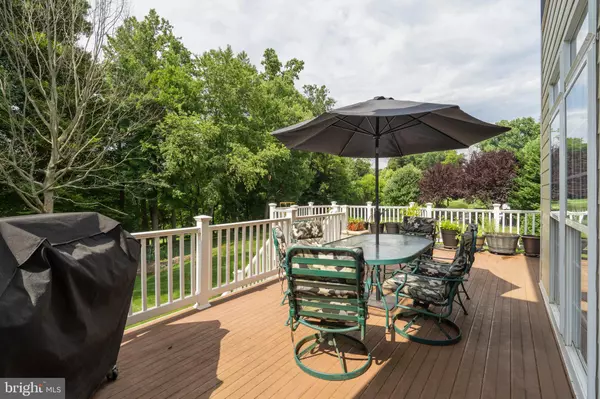$975,000
$980,000
0.5%For more information regarding the value of a property, please contact us for a free consultation.
5 Beds
5 Baths
6,533 SqFt
SOLD DATE : 09/30/2022
Key Details
Sold Price $975,000
Property Type Single Family Home
Sub Type Detached
Listing Status Sold
Purchase Type For Sale
Square Footage 6,533 sqft
Price per Sqft $149
Subdivision Tattersall
MLS Listing ID PACT2028240
Sold Date 09/30/22
Style Traditional
Bedrooms 5
Full Baths 3
Half Baths 2
HOA Fees $54/qua
HOA Y/N Y
Abv Grd Liv Area 5,033
Originating Board BRIGHT
Year Built 2002
Annual Tax Amount $12,439
Tax Year 2022
Lot Size 0.465 Acres
Acres 0.47
Lot Dimensions 0.00 x 0.00
Property Description
A quality Luxury Executive estate residence in the coveted Tattersall Community and the highly regarded Downingtown Area School District with the award winning STEM Academy. Associated with this community is a 4 star Golf Experience, Broad Run Golfers Club. Situated on a cul-de-sac street enter this 6,533 sq. ft. residence and view the magnificent center hall with the 2 story soaring foyer, featuring architectural pillars that perfectly distinguish the adjacent living and dining rooms, with front and back staircase, hardwood flooring which opens to the Formal living with Bay Window and Formal Dining rooms. The dining room features a tray ceiling, custom lighting and wainscoting. There is a Private Office with double glass door entry. The gourmet kitchen features a large two-level center island, granite countertop space is plentiful, high end new Kitchen Aid appliances and hardwood flooring (Updated 2020), 42" cabinets offer ample storage, large pantry, easy access to the dining room through adjoining butler's pantry. Beautiful breakfast area and access through doors to large rear Trek deck and vinyl railings for easy access to grilling and enjoying the sun and rear open space. The two-story great room with gas fireplace offers a full wall of windows providing tremendous lighting throughout the first floor level, Laundry room w/sink/cabinets, 3 car garage with outside access, mud room with coat closet, Powder room, completes the first level . The second level features; Enter the Master Bedroom Suite through double doors you find a spacious bedroom with vaulted ceiling, two large walk-in closets and a Master Bathroom with soaking tub, extra large shower, double vanities, water closet, waterproof composite plank floor (updated 2020). There is a separate staircase leading to the second guest bedroom has its own bathroom and large closet. The third and fourth bedrooms share a Jack and Jill bathroom. The 1500 sq. ft. finished lower level features a fifth bedroom, half bath (potential in-law suite), family room/game room, exercise room, media room, work shop with sink, built in cabinets, workbench, and plenty of storage. This quality estate home has a large list of unique upgrades offered by no other home in the area. A few of these features include premium lot, spectacular two-level outdoor entertaining area with Arizona Mist system to keep you cool; CAT-5 Ethernet, Cable/Satellite Video System; programmable irrigation system; HardiPlank Siding; and generator (no worries with power outages). Walk in Shed (11x9) attached to home. HVAC updated 2010 main level and second HVAC upstairs 2021. New Roof 2022. New Hot Water Heater 2022, complete list of upgrades has been uploaded into Bright as well as a video walk-through of this estate home. Propane tank is owned by seller. All of this the scenic views of the 7th Hole Broad Run Golf Course can be yours at 1568 Tattersall Way! Located in a walkable community. A short drive from West Chester, Marshalltown and Downingtown. Close to Philadelphia Airport and Delaware.
Location
State PA
County Chester
Area West Bradford Twp (10350)
Zoning R1
Rooms
Other Rooms Living Room, Dining Room, Primary Bedroom, Kitchen, Family Room, Den, Exercise Room, Laundry, Workshop, Media Room, Additional Bedroom
Basement Fully Finished, Outside Entrance, Windows, Workshop
Interior
Interior Features Additional Stairway, Breakfast Area, Butlers Pantry, Carpet, Ceiling Fan(s), Double/Dual Staircase, Formal/Separate Dining Room, Kitchen - Island, Pantry, Upgraded Countertops, Kitchen - Gourmet, Family Room Off Kitchen, Recessed Lighting, Soaking Tub, Sprinkler System, Stall Shower, Walk-in Closet(s), Wood Floors
Hot Water Propane
Heating Forced Air
Cooling Central A/C
Flooring Wood, Fully Carpeted, Tile/Brick
Fireplaces Number 1
Fireplaces Type Gas/Propane, Marble, Mantel(s)
Equipment Built-In Microwave, Cooktop, Dishwasher, Disposal, Dryer, Dryer - Front Loading, Energy Efficient Appliances, Oven - Wall, Refrigerator, Washer - Front Loading, Water Heater
Fireplace Y
Window Features Bay/Bow,Energy Efficient
Appliance Built-In Microwave, Cooktop, Dishwasher, Disposal, Dryer, Dryer - Front Loading, Energy Efficient Appliances, Oven - Wall, Refrigerator, Washer - Front Loading, Water Heater
Heat Source Propane - Owned
Laundry Main Floor
Exterior
Exterior Feature Deck(s), Patio(s)
Garage Garage Door Opener
Garage Spaces 7.0
Utilities Available Cable TV
Waterfront N
Water Access N
View Golf Course
Roof Type Shingle
Accessibility Level Entry - Main
Porch Deck(s), Patio(s)
Parking Type Attached Garage, Driveway, Off Street
Attached Garage 3
Total Parking Spaces 7
Garage Y
Building
Lot Description Cul-de-sac, Front Yard, Rear Yard, SideYard(s)
Story 2
Foundation Concrete Perimeter
Sewer Public Sewer
Water Public
Architectural Style Traditional
Level or Stories 2
Additional Building Above Grade, Below Grade
Structure Type 9'+ Ceilings
New Construction N
Schools
Elementary Schools Bradford Hights
Middle Schools Downington
High Schools Downingtown High School West Campus
School District Downingtown Area
Others
Pets Allowed Y
HOA Fee Include Common Area Maintenance
Senior Community No
Tax ID 50-05 -0249
Ownership Fee Simple
SqFt Source Assessor
Security Features Security System
Acceptable Financing Conventional, Cash
Listing Terms Conventional, Cash
Financing Conventional,Cash
Special Listing Condition Standard
Pets Description No Pet Restrictions
Read Less Info
Want to know what your home might be worth? Contact us for a FREE valuation!

Our team is ready to help you sell your home for the highest possible price ASAP

Bought with Michael J Sroka • Keller Williams Main Line







