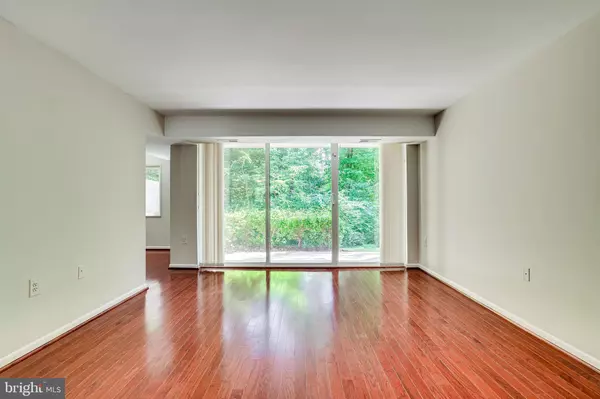$295,000
$300,000
1.7%For more information regarding the value of a property, please contact us for a free consultation.
3 Beds
2 Baths
1,207 SqFt
SOLD DATE : 08/31/2022
Key Details
Sold Price $295,000
Property Type Condo
Sub Type Condo/Co-op
Listing Status Sold
Purchase Type For Sale
Square Footage 1,207 sqft
Price per Sqft $244
Subdivision Northgate Condo
MLS Listing ID VAFX2083972
Sold Date 08/31/22
Style Traditional
Bedrooms 3
Full Baths 2
Condo Fees $484/mo
HOA Fees $61/ann
HOA Y/N Y
Abv Grd Liv Area 1,207
Originating Board BRIGHT
Year Built 1971
Annual Tax Amount $3,353
Tax Year 2022
Property Description
Wonderful opportunity to own a 1207 SQFT 3BR 2BA condo at Northgate in Reston INCLUDES ALL UTILITIES - water/gas/electric! Yes, the condo-coop monthly fee includes all utilities! The gorgeous wooded views from all rear facing windows gives nice privacy! Separate dining room is just off the kitchen and adjacent to living room! A spacious patio looks into that wooded view and not other neighbors! Two additional bedrooms add great space that can also be used as an office space to work from home! Both bedrooms have great closet space and windows that let in a lot of natural light during the day! Great storage space throughout! This highly sought-after community is just steps from Lake Anne and the Village, 2 miles to Reston Town Center, WMATA metro rail and bus Whiele/Reston stop, easy access to VA-267 toll road which makes getting to and from Dulles international airport a quick breeze, Tysons Corner, Vienna, Leesburg and Ashburn! Tons of near-by shopping, restaurants and entertainment! Community amenities include tennis courts, basketball courts, pool, W&OD trails & other walking/bike paths, and more! HOA includes free entry to 15 Reston aquatic facilities! Don't let this opportunity pass you by! Call today for your private showing!
Location
State VA
County Fairfax
Zoning 372
Rooms
Main Level Bedrooms 3
Interior
Interior Features Breakfast Area, Dining Area, Entry Level Bedroom, Family Room Off Kitchen, Floor Plan - Traditional, Primary Bath(s), Tub Shower, Walk-in Closet(s), Wood Floors
Hot Water Natural Gas
Heating Forced Air
Cooling Central A/C
Equipment Dishwasher, Disposal, Dryer, Dryer - Front Loading, Exhaust Fan, Oven/Range - Gas, Refrigerator, Washer, Washer - Front Loading, Washer/Dryer Stacked, Water Heater
Fireplace N
Appliance Dishwasher, Disposal, Dryer, Dryer - Front Loading, Exhaust Fan, Oven/Range - Gas, Refrigerator, Washer, Washer - Front Loading, Washer/Dryer Stacked, Water Heater
Heat Source Natural Gas
Laundry Dryer In Unit, Has Laundry, Hookup, Main Floor, Washer In Unit
Exterior
Exterior Feature Patio(s)
Amenities Available Bike Trail, Common Grounds, Jog/Walk Path, Pool - Outdoor, Swimming Pool, Tennis Courts, Tot Lots/Playground
Water Access N
View Panoramic, Scenic Vista
Accessibility Other
Porch Patio(s)
Garage N
Building
Lot Description Backs - Open Common Area, No Thru Street, Partly Wooded, Premium, Private, Secluded
Story 1
Unit Features Garden 1 - 4 Floors
Sewer Public Sewer
Water Public
Architectural Style Traditional
Level or Stories 1
Additional Building Above Grade, Below Grade
New Construction N
Schools
School District Fairfax County Public Schools
Others
Pets Allowed Y
HOA Fee Include Air Conditioning,Common Area Maintenance,Electricity,Ext Bldg Maint,Gas,Heat,Lawn Care Front,Lawn Care Rear,Lawn Care Side,Lawn Maintenance,Management,Road Maintenance,Sewer,Snow Removal,Trash,Water
Senior Community No
Tax ID 0172 35010002C
Ownership Condominium
Special Listing Condition Standard
Pets Description No Pet Restrictions
Read Less Info
Want to know what your home might be worth? Contact us for a FREE valuation!

Our team is ready to help you sell your home for the highest possible price ASAP

Bought with Lay M Yi • Berkshire Hathaway HomeServices PenFed Realty







