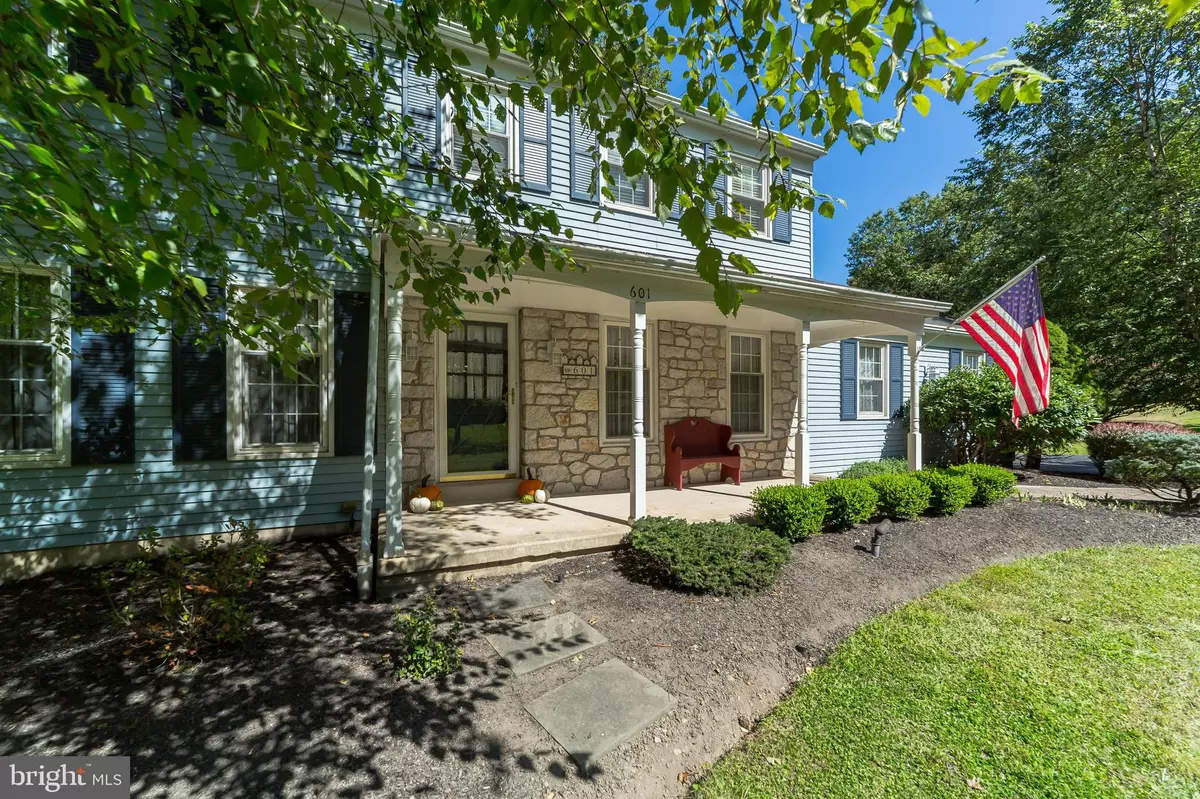$499,000
$499,000
For more information regarding the value of a property, please contact us for a free consultation.
4 Beds
3 Baths
2,476 SqFt
SOLD DATE : 12/15/2020
Key Details
Sold Price $499,000
Property Type Single Family Home
Sub Type Detached
Listing Status Sold
Purchase Type For Sale
Square Footage 2,476 sqft
Price per Sqft $201
Subdivision None Available
MLS Listing ID PACT517110
Sold Date 12/15/20
Style Colonial
Bedrooms 4
Full Baths 2
Half Baths 1
HOA Y/N N
Abv Grd Liv Area 2,476
Originating Board BRIGHT
Year Built 1974
Annual Tax Amount $7,017
Tax Year 2020
Lot Size 1.000 Acres
Acres 1.0
Lot Dimensions 0.00 x 0.00
Property Description
Recent inspection items fixed - AVAILABLE IMMEDIATELY! Welcome to 601 Gages Lane in the award-winning West Chester Area School District. This charming 2-story colonial sits on a spacious 1-acre corner lot just minutes from West Chester Borough. You are welcomed to the property by the lovely stone front and covered front porch perfect for coffee in the morning and watching the leaves change in the fall. Enter the front door to the entrance hall with random width, pegged, hardwood floors that span through to the kitchen. On your left is the spacious formal living room with built-ins and crown molding, on your right is the formal dining room with chair rail and crown molding and oversized windows that let in lots of light. Continue through to the kitchen with plenty of cabinets, a large center island with built-in range and bright and sunny breakfast nook nestled around the large bay window. Just off the kitchen is the expansive family room with hardwood floors, chair rail, recessed lighting and the stone-hearth, wood-burning fireplace. The family room has large sliding glass doors for easy access to the spacious composite deck perfect for summer outdoor dining & entertaining - from the deck, a few steps down to the large flat backyard! The first floor is completed by the powder room just off the entrance hall as well as garage access and the mudroom/laundry room just off the kitchen with large closet, laundry sink and a secondary access point to the deck. Upstairs you'll find the spacious master bedroom with en suite bathroom with vanity & glass stall shower. Don't miss the easily accessed floored attic with tons of storage including a cedar closet off of the master bedroom. Three additional well-sized bedrooms are served by the updated hall bathroom with large vanity and large step-in frameless glass, tile shower with bench seat. This home is completed by the basement with workbench perfect for storage or ready to be finished to your liking. This lovingly maintained home is ready for its next caring owners and their personal touches & updates. This home offers the privacy of a 1-acre lot while being just minutes from downtown West Chester Borough, Wedgewood Swim Club, and quick access to Rt 202 for convenient access to local thoroughfares.
Location
State PA
County Chester
Area Westtown Twp (10367)
Zoning R1
Rooms
Other Rooms Living Room, Dining Room, Primary Bedroom, Bedroom 2, Bedroom 3, Bedroom 4, Kitchen, Family Room, Laundry, Primary Bathroom, Full Bath
Basement Full
Interior
Interior Features Breakfast Area, Built-Ins, Carpet, Ceiling Fan(s), Family Room Off Kitchen, Floor Plan - Traditional, Kitchen - Eat-In, Primary Bath(s), Window Treatments
Hot Water Electric
Heating Forced Air
Cooling Central A/C
Flooring Hardwood, Carpet
Fireplaces Number 1
Fireplaces Type Stone
Equipment Refrigerator
Fireplace Y
Window Features Bay/Bow,Double Hung
Appliance Refrigerator
Heat Source Oil
Laundry Main Floor
Exterior
Exterior Feature Deck(s), Porch(es)
Garage Garage - Side Entry
Garage Spaces 2.0
Waterfront N
Water Access N
Roof Type Architectural Shingle
Accessibility None
Porch Deck(s), Porch(es)
Road Frontage Boro/Township
Parking Type Attached Garage, Driveway
Attached Garage 2
Total Parking Spaces 2
Garage Y
Building
Lot Description Level, Corner
Story 2
Sewer On Site Septic
Water Public
Architectural Style Colonial
Level or Stories 2
Additional Building Above Grade, Below Grade
New Construction N
Schools
Elementary Schools Westtown-Thornbury
Middle Schools Stetson
High Schools West Chester Bayard Rustin
School District West Chester Area
Others
Senior Community No
Tax ID 67-04D-0008
Ownership Fee Simple
SqFt Source Assessor
Acceptable Financing Cash, Conventional
Listing Terms Cash, Conventional
Financing Cash,Conventional
Special Listing Condition Standard
Read Less Info
Want to know what your home might be worth? Contact us for a FREE valuation!

Our team is ready to help you sell your home for the highest possible price ASAP

Bought with Noah S Ostroff • KW Philly







