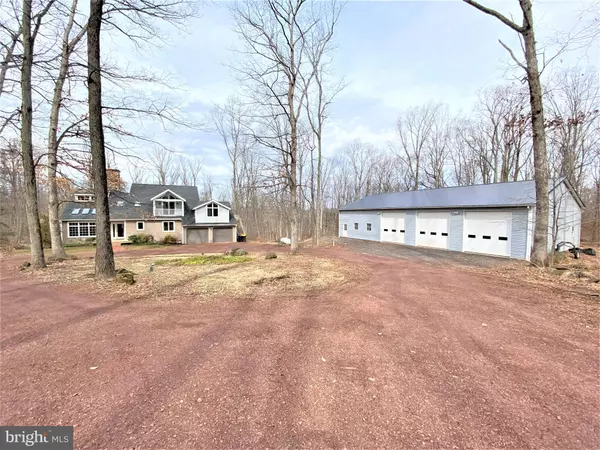$780,000
$799,900
2.5%For more information regarding the value of a property, please contact us for a free consultation.
3 Beds
3 Baths
3,621 SqFt
SOLD DATE : 05/09/2022
Key Details
Sold Price $780,000
Property Type Single Family Home
Sub Type Detached
Listing Status Sold
Purchase Type For Sale
Square Footage 3,621 sqft
Price per Sqft $215
Subdivision None Available
MLS Listing ID PABU2021274
Sold Date 05/09/22
Style Traditional,Contemporary
Bedrooms 3
Full Baths 3
HOA Y/N N
Abv Grd Liv Area 2,782
Originating Board BRIGHT
Year Built 1986
Annual Tax Amount $8,081
Tax Year 2022
Lot Size 10.243 Acres
Acres 10.24
Lot Dimensions 0.00 x 0.00
Property Description
Be sure to check out the 3D Virtual House Tour! Tucked away on 10 peaceful, gorgeous acres in desirable Upper Bucks, this custom, contemporary home with an open floorplan and abundant architectural details is a nature lovers dream and built with entertaining in mind. Walking through the doorway will take your breath away as you are greeted by cathedral ceilings, skylights, walls of windows, a floor-to-ceiling stone fireplace, hardwood floors, endless natural sunlight, and incredible views of the outdoors. The main level boasts a nicely sized bedroom with full bathroom, an enormous great room, dining room and a stunning gourmet kitchen with granite countertops, custom tile and cabinets, a six-burner gas range, stainless appliances, and direct access to two tiers of decks in the back. The primary bedroom suite takes up the entire 2nd floor and includes a cathedral ceiling, a spa-like bathroom, a private balcony, and a walkthrough closet that connects to two additional rooms (with a separate entrance!) that can be used as a home office, fitness room, reading room or private sitting room. The fully finished, walkout basement has a family room, spacious bedroom and full bathroom and can be used as a comfortable in-law suite or guest quarters. New carpet, new windows, newer sky lights and a new sand mound are great updates! Not to be missed is the 50x75 pole barn with a 6 concrete floor, three bays with electric garage doors and a fully lit interior. The propane tank on the property was purchased outright, so you have the flexibility of choosing your own service provider and the house is wired for a future generator so that you will never be without power. In a great school district, close to Lake Nockamixon, many wonderful parks and mere minutes to the Delaware River and all that the valley has to offer. Make sure to make your showing appointment now as some lucky buyer will fall in love with this special property and it will be gone!
Location
State PA
County Bucks
Area Tinicum Twp (10144)
Zoning RC
Rooms
Other Rooms Living Room, Dining Room, Primary Bedroom, Bedroom 2, Kitchen, Family Room, Foyer, Bedroom 1, Exercise Room, Office, Primary Bathroom, Full Bath
Basement Full, Daylight, Full, Fully Finished, Heated, Interior Access, Outside Entrance, Rear Entrance, Walkout Level, Windows
Main Level Bedrooms 1
Interior
Interior Features Primary Bath(s), Skylight(s), Ceiling Fan(s), Air Filter System, Water Treat System, Stall Shower, Kitchen - Eat-In, Additional Stairway, Attic, Breakfast Area, Carpet, Combination Dining/Living, Combination Kitchen/Dining, Combination Kitchen/Living, Dining Area, Entry Level Bedroom, Floor Plan - Open, Kitchen - Gourmet, Soaking Tub, Upgraded Countertops, Walk-in Closet(s), Wood Floors, Wood Stove
Hot Water Propane
Heating Forced Air
Cooling Central A/C
Flooring Wood, Fully Carpeted, Vinyl, Tile/Brick
Fireplaces Number 1
Fireplaces Type Stone, Insert, Wood
Equipment Built-In Range, Oven - Self Cleaning, Dishwasher, Refrigerator, Built-In Microwave, Dryer - Front Loading, Microwave, Oven/Range - Gas, Range Hood, Stainless Steel Appliances, Six Burner Stove, Washer - Front Loading, Washer/Dryer Stacked
Fireplace Y
Window Features Skylights,Sliding
Appliance Built-In Range, Oven - Self Cleaning, Dishwasher, Refrigerator, Built-In Microwave, Dryer - Front Loading, Microwave, Oven/Range - Gas, Range Hood, Stainless Steel Appliances, Six Burner Stove, Washer - Front Loading, Washer/Dryer Stacked
Heat Source Propane - Owned, Wood
Laundry Main Floor
Exterior
Exterior Feature Balcony, Balconies- Multiple, Deck(s), Porch(es), Patio(s)
Garage Inside Access, Garage Door Opener, Additional Storage Area, Garage - Front Entry, Garage - Side Entry, Oversized, Other
Garage Spaces 11.0
Fence Other
Utilities Available Cable TV, Electric Available, Multiple Phone Lines, Phone, Phone Connected, Propane, Under Ground
Waterfront N
Water Access N
View Garden/Lawn, Trees/Woods
Roof Type Pitched,Shingle,Architectural Shingle,Rubber
Street Surface Black Top,Paved
Accessibility None
Porch Balcony, Balconies- Multiple, Deck(s), Porch(es), Patio(s)
Road Frontage Public
Parking Type Driveway, Attached Garage, Other, Detached Garage
Attached Garage 2
Total Parking Spaces 11
Garage Y
Building
Lot Description Level, Open, Trees/Wooded, Rear Yard, Backs to Trees, Front Yard, Landscaping, Partly Wooded, SideYard(s), Rural
Story 2
Foundation Block
Sewer On Site Septic, Mound System
Water Well
Architectural Style Traditional, Contemporary
Level or Stories 2
Additional Building Above Grade, Below Grade
Structure Type Cathedral Ceilings,9'+ Ceilings,2 Story Ceilings,Dry Wall,Vaulted Ceilings
New Construction N
Schools
High Schools Palisades
School District Palisades
Others
Senior Community No
Tax ID 44-006-122
Ownership Fee Simple
SqFt Source Assessor
Acceptable Financing Cash, Conventional
Listing Terms Cash, Conventional
Financing Cash,Conventional
Special Listing Condition Standard
Read Less Info
Want to know what your home might be worth? Contact us for a FREE valuation!

Our team is ready to help you sell your home for the highest possible price ASAP

Bought with Bernadette Rabel • BHHS Fox & Roach-Bethlehem







