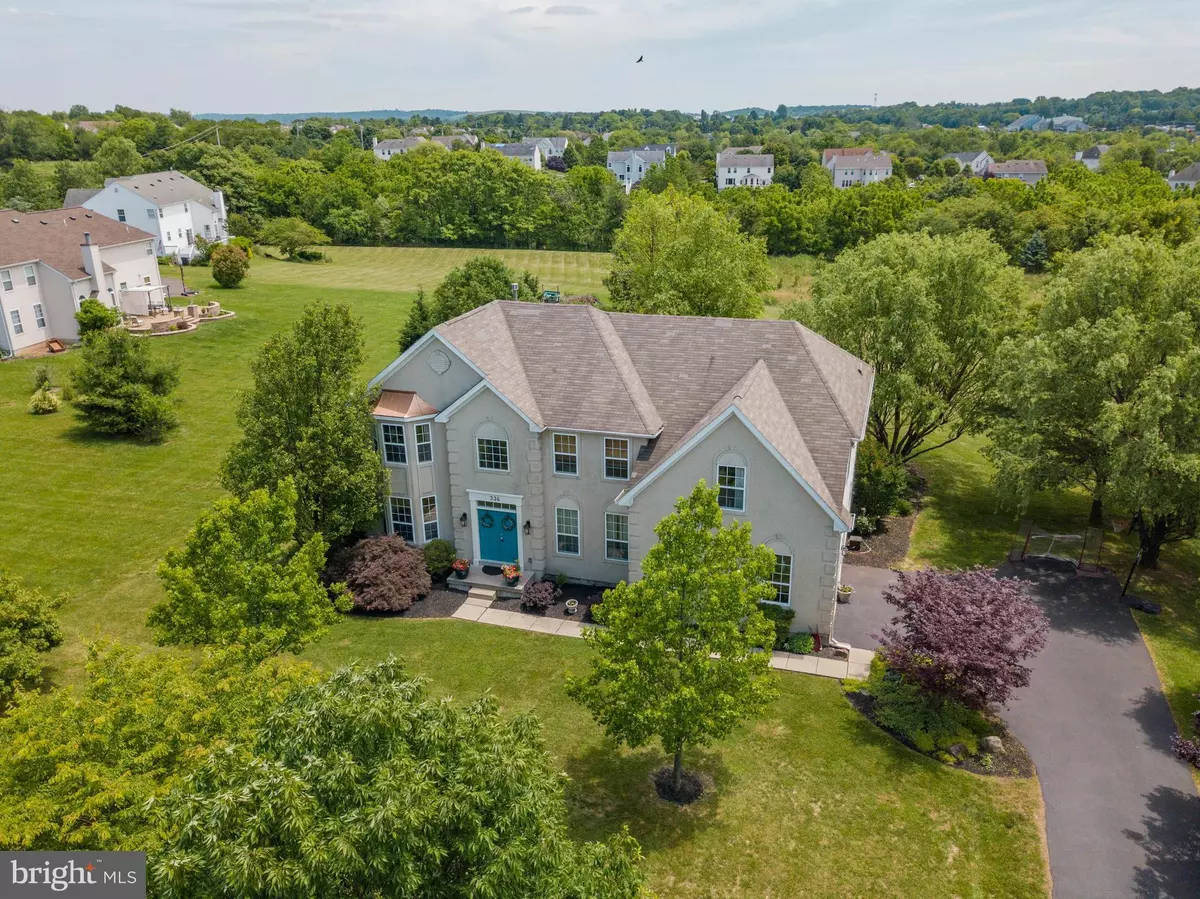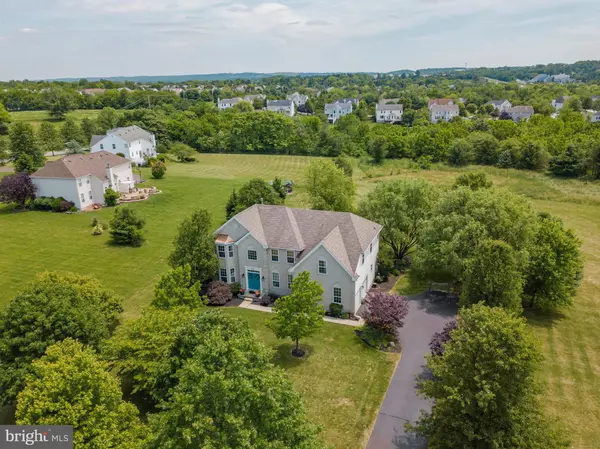$605,000
$609,900
0.8%For more information regarding the value of a property, please contact us for a free consultation.
4 Beds
3 Baths
3,232 SqFt
SOLD DATE : 10/07/2020
Key Details
Sold Price $605,000
Property Type Single Family Home
Sub Type Detached
Listing Status Sold
Purchase Type For Sale
Square Footage 3,232 sqft
Price per Sqft $187
Subdivision None Available
MLS Listing ID PAMC653062
Sold Date 10/07/20
Style Colonial
Bedrooms 4
Full Baths 2
Half Baths 1
HOA Y/N N
Abv Grd Liv Area 3,232
Originating Board BRIGHT
Year Built 2003
Annual Tax Amount $8,820
Tax Year 2020
Lot Size 6.530 Acres
Acres 6.53
Lot Dimensions 475.00 x 0.00
Property Description
Don't miss the opportunity to own this beautiful home on 6.5 stunning acres of land in award winning Spring Ford School District. The land is partially cleared, perimeter tree lined and the views are just phenomenal. Enjoy your own private retreat sitting on the paver patio listening to birds chirping, watching squirrels racing, enjoy glorious sunsets. Trees and landscaping offer privacy around the outdoor entertaining area and the possibilities for this property are endless. Have ATVs? Perfect. Want to garden? Perfect Seller has a large area ready for gardening and the property has already been approved for a greenhouse. Need space for a pool and cabana? Tons of it. Want to farm on your own land? Go for it. Plant an orchard, bring the horses or animals so many opportunities here and income producing opportunities as well. BRAND NEW ROOF to be installed week of July 7th. The home itself has been meticulously maintained and shows beautifully. The kitchen offers a Large Spacious Center Island with Granite Countertops, 42 inch Cabinets, Pantry and New Designer Graphite Appliances. Generous laundry/mud room and first floor powder room. The family room boasts a stone, floor to ceiling fireplace and offers the spectacular views of the land and sunsets. The main floor is spacious with formal dining room and living room area and additional office/study/play room area. Second floor master bedroom suite includes his and hers walk in closets, plus sitting/dressing area. Master bath with Soaking tub and Large glass enclosed shower and double vanity. Second floor includes 3 additional generously sized bedrooms with hall bath and dramatic cat walk. Basement is unfinished and vast. New radon system installed. Garage has been insulated and painted and is oversized. Perfect for cars, storage or work space. This beautiful home anxiously awaits your personal touch and the land is hugely unique in this area. Also, potentially subdividable!! . Property is in Walking Distance to Elementary School, Nine Oaks Private Swim Club and just a Short Ride to Areas Best Dining, Shopping Entertainment, Parks, Walking Trails, Boating, Golfing and More! Don t wait to tour this one of a kind property in Royersford!All dimensions of lots and building/room sizes are estimates and should be verified by the consumer/buyer for accuracy.BRAND NEW ROOF to be installed week of July 7th
Location
State PA
County Montgomery
Area Upper Providence Twp (10661)
Zoning R1
Rooms
Basement Full
Interior
Hot Water Other
Heating Central
Cooling Central A/C
Fireplaces Number 1
Fireplace Y
Heat Source Natural Gas
Exterior
Garage Garage - Side Entry, Garage Door Opener
Garage Spaces 2.0
Waterfront N
Water Access N
Accessibility Level Entry - Main
Parking Type Attached Garage
Attached Garage 2
Total Parking Spaces 2
Garage Y
Building
Story 2
Sewer Public Sewer
Water Public
Architectural Style Colonial
Level or Stories 2
Additional Building Above Grade, Below Grade
New Construction N
Schools
School District Spring-Ford Area
Others
Senior Community No
Tax ID 61-00-04033-244
Ownership Fee Simple
SqFt Source Assessor
Acceptable Financing Cash, Conventional
Listing Terms Cash, Conventional
Financing Cash,Conventional
Special Listing Condition Standard
Read Less Info
Want to know what your home might be worth? Contact us for a FREE valuation!

Our team is ready to help you sell your home for the highest possible price ASAP

Bought with Adam C Lerman • Realty Mark Associates - KOP







