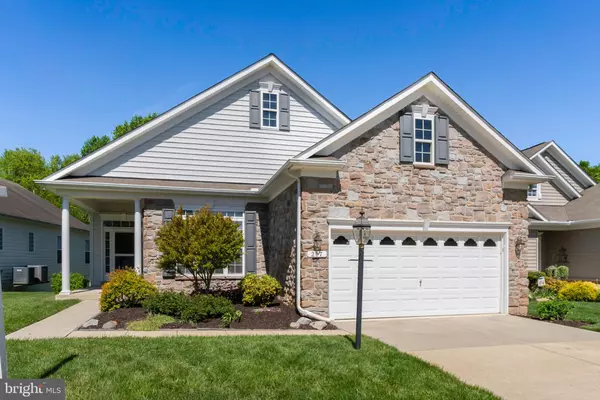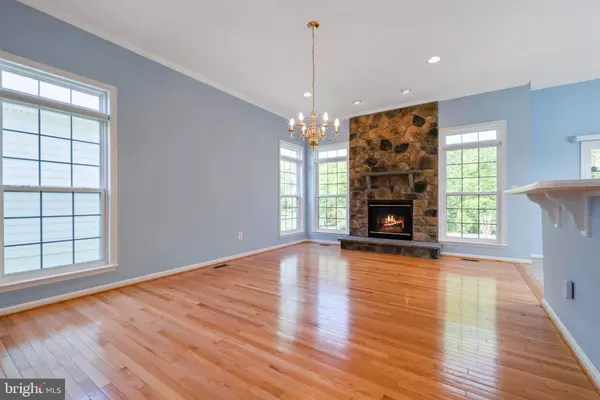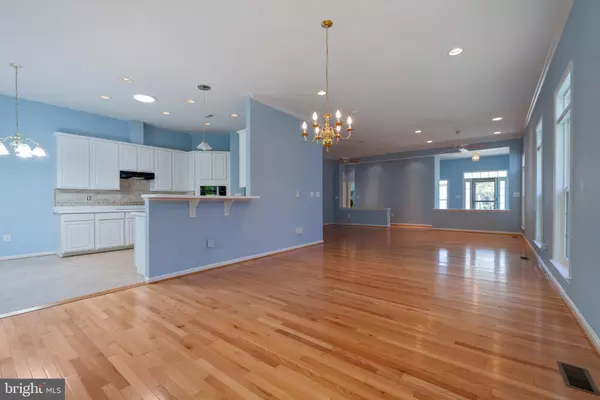$500,000
$499,900
For more information regarding the value of a property, please contact us for a free consultation.
4 Beds
3 Baths
4,336 SqFt
SOLD DATE : 06/27/2022
Key Details
Sold Price $500,000
Property Type Single Family Home
Sub Type Detached
Listing Status Sold
Purchase Type For Sale
Square Footage 4,336 sqft
Price per Sqft $115
Subdivision Symphony Village At Centreville
MLS Listing ID MDQA2003402
Sold Date 06/27/22
Style Traditional
Bedrooms 4
Full Baths 3
HOA Fees $230/mo
HOA Y/N Y
Abv Grd Liv Area 2,168
Originating Board BRIGHT
Year Built 2005
Annual Tax Amount $5,986
Tax Year 2022
Lot Size 6,543 Sqft
Acres 0.15
Property Description
Welcome to 207 Overture Way. One of the largest models in amenity-filled Symphony Village, this home features 4 bedrooms plus an office, 3 full bathrooms, a finished basement and ample storage. When you enter the home youll be wowed by the hardwood floors, tall ceilings and stone surround gas fireplace. An abundance of windows make the home feel bright and welcoming. The gourmet kitchen features neutral, white cabinetry and plenty of counter space. Off the kitchen youll find the breakfast area with sliders to the low-maintenance deck overlooking the woods. The primary suite has new carpet and two walk-in closets. The primary bathroom has a soaking tub, dual vanities and a separate walk-in shower. There are two additional bedrooms on the main level, one could easily serve as an office, and a full bathroom. Downstairs youll find a finished basement featuring a large family room and entertaining area, an additional bedroom, full bathroom, and a bonus room that would make a perfect 2nd office, craft room or exercise room. There are sliders from the basement out to the patio area. Is storage a must have? Theres plenty of unfinished space in the basement and additional built-in storage in the two-car garage. Symphony Village is less than 20 minutes from the Bay Bridge, Easton, and Chestertown. Only 40 minutes to Annapolis and an hour to Baltimore and D.C. This 55+ community offers several amenities including a clubhouse with fitness center, ballroom, library, conference room, lounge, indoor and outdoor pools, expansive patio, tennis and bocce courts, and walking trails. Freshly painted and ready for its new owner. Schedule your showing today!
Location
State MD
County Queen Annes
Zoning AG
Rooms
Other Rooms Dining Room, Primary Bedroom, Bedroom 2, Bedroom 3, Kitchen, Family Room, Bedroom 1, Bathroom 1, Bathroom 2, Primary Bathroom
Basement Walkout Level, Fully Finished, Outside Entrance
Main Level Bedrooms 3
Interior
Interior Features Ceiling Fan(s), Combination Dining/Living, Floor Plan - Open, Kitchen - Eat-In, Pantry, Walk-in Closet(s), Tub Shower, Stall Shower, Wood Floors
Hot Water Propane
Heating Heat Pump(s)
Cooling Central A/C
Fireplaces Number 1
Fireplaces Type Gas/Propane, Stone
Furnishings No
Fireplace Y
Heat Source Electric, Propane - Owned
Laundry Main Floor
Exterior
Parking Features Garage - Front Entry, Garage Door Opener
Garage Spaces 4.0
Amenities Available Billiard Room, Bike Trail, Club House, Common Grounds, Dining Rooms, Exercise Room, Fitness Center, Game Room, Jog/Walk Path, Meeting Room, Party Room, Pool - Indoor, Pool - Outdoor, Putting Green, Tennis Courts, Tot Lots/Playground, Other
Water Access N
View Trees/Woods
Accessibility None
Attached Garage 2
Total Parking Spaces 4
Garage Y
Building
Lot Description Backs to Trees, Rear Yard
Story 2
Foundation Slab
Sewer Public Sewer
Water Public
Architectural Style Traditional
Level or Stories 2
Additional Building Above Grade, Below Grade
New Construction N
Schools
Elementary Schools Kennard
Middle Schools Centreville
High Schools Queen Anne'S County
School District Queen Anne'S County Public Schools
Others
Senior Community Yes
Age Restriction 55
Tax ID 1803040194
Ownership Fee Simple
SqFt Source Assessor
Security Features Security System
Special Listing Condition Standard
Read Less Info
Want to know what your home might be worth? Contact us for a FREE valuation!

Our team is ready to help you sell your home for the highest possible price ASAP

Bought with Dee Dee R McCracken • Coldwell Banker Realty






