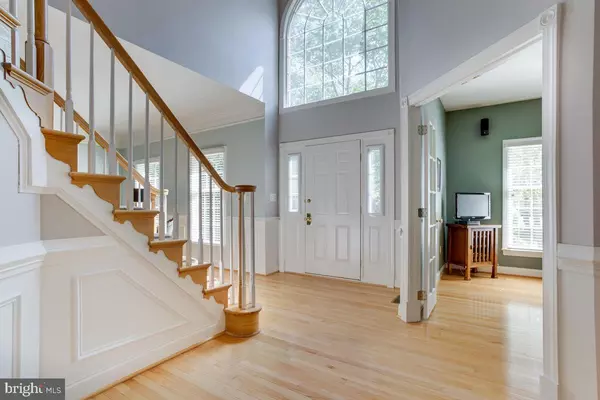$922,500
$905,000
1.9%For more information regarding the value of a property, please contact us for a free consultation.
4 Beds
4 Baths
3,234 SqFt
SOLD DATE : 07/13/2022
Key Details
Sold Price $922,500
Property Type Single Family Home
Sub Type Detached
Listing Status Sold
Purchase Type For Sale
Square Footage 3,234 sqft
Price per Sqft $285
Subdivision South River Colony
MLS Listing ID MDAA2032942
Sold Date 07/13/22
Style Colonial
Bedrooms 4
Full Baths 3
Half Baths 1
HOA Fees $125/mo
HOA Y/N Y
Abv Grd Liv Area 3,234
Originating Board BRIGHT
Year Built 2001
Annual Tax Amount $8,040
Tax Year 2021
Lot Size 9,668 Sqft
Acres 0.22
Property Description
Tucked away on a quiet cul-de-sac in the sought-after, amenity-rich community of South River Colony, this pristine 4 bedroom/3.5 bath colonial is the home you've been waiting for! A brick walkway leads inside and to the dramatic 2-story foyer. Gleaming hardwood floors grace the entertaining spaces, complete with light-filled windows and an easy flow from room to room. There is a gorgeous floor-to-ceiling stone gas fireplace in the family room, which also features a vaulted ceiling and a convenient rear staircase. The eat-in kitchen offers a center island and a beautiful backsplash, as well as access to the spacious deck - perfect for outdoor living. This home and neighborhood boast a luxurious, yet relaxed lifestyle. With an 18-hole private golf course with memberships available, a restaurant, community pools, tennis & basketball courts, walking trails and playgrounds, South River Colony offers so much. Just minutes to Annapolis, major commuter routes, and South River schools. Don't miss this one!
Location
State MD
County Anne Arundel
Zoning RESIDENTIAL
Direction East
Rooms
Other Rooms Living Room, Dining Room, Primary Bedroom, Bedroom 2, Bedroom 3, Bedroom 4, Kitchen, Family Room, Den, Study, Laundry, Utility Room, Attic
Basement Outside Entrance, Rear Entrance, Sump Pump, Full, Partially Finished, Walkout Level
Interior
Interior Features Breakfast Area, Family Room Off Kitchen, Kitchen - Country, Kitchen - Table Space, Dining Area, Built-Ins, Primary Bath(s), Window Treatments, Wood Floors, Floor Plan - Traditional
Hot Water Natural Gas
Heating Forced Air
Cooling Central A/C
Flooring Ceramic Tile, Carpet, Hardwood
Fireplaces Number 1
Fireplaces Type Fireplace - Glass Doors, Heatilator, Screen
Equipment Disposal, Exhaust Fan, Humidifier, Icemaker, Microwave, Oven/Range - Electric, Oven - Wall, Refrigerator, Stove
Fireplace Y
Window Features Screens
Appliance Disposal, Exhaust Fan, Humidifier, Icemaker, Microwave, Oven/Range - Electric, Oven - Wall, Refrigerator, Stove
Heat Source Natural Gas
Laundry Main Floor
Exterior
Exterior Feature Deck(s), Patio(s)
Garage Garage Door Opener
Garage Spaces 2.0
Utilities Available Cable TV Available, Under Ground, Natural Gas Available
Amenities Available Bike Trail, Club House, Golf Course Membership Available, Jog/Walk Path, Pool - Outdoor, Putting Green, Swimming Pool, Tennis Courts, Tot Lots/Playground
Waterfront N
Water Access N
View Golf Course
Roof Type Asphalt
Accessibility None
Porch Deck(s), Patio(s)
Parking Type Off Street, Attached Garage
Attached Garage 2
Total Parking Spaces 2
Garage Y
Building
Lot Description Cul-de-sac, Landscaping
Story 3
Foundation Slab
Sewer Public Sewer
Water Public
Architectural Style Colonial
Level or Stories 3
Additional Building Above Grade, Below Grade
Structure Type Cathedral Ceilings,9'+ Ceilings,2 Story Ceilings
New Construction N
Schools
Elementary Schools Central
Middle Schools Central
High Schools South River
School District Anne Arundel County Public Schools
Others
Pets Allowed Y
HOA Fee Include Common Area Maintenance,Management,Pool(s)
Senior Community No
Tax ID 020175390092235
Ownership Fee Simple
SqFt Source Assessor
Security Features Electric Alarm,Monitored
Acceptable Financing Cash, Conventional, VA
Listing Terms Cash, Conventional, VA
Financing Cash,Conventional,VA
Special Listing Condition Standard
Pets Description No Pet Restrictions
Read Less Info
Want to know what your home might be worth? Contact us for a FREE valuation!

Our team is ready to help you sell your home for the highest possible price ASAP

Bought with Jennifer Wittmer • Chaney Homes, LLC







