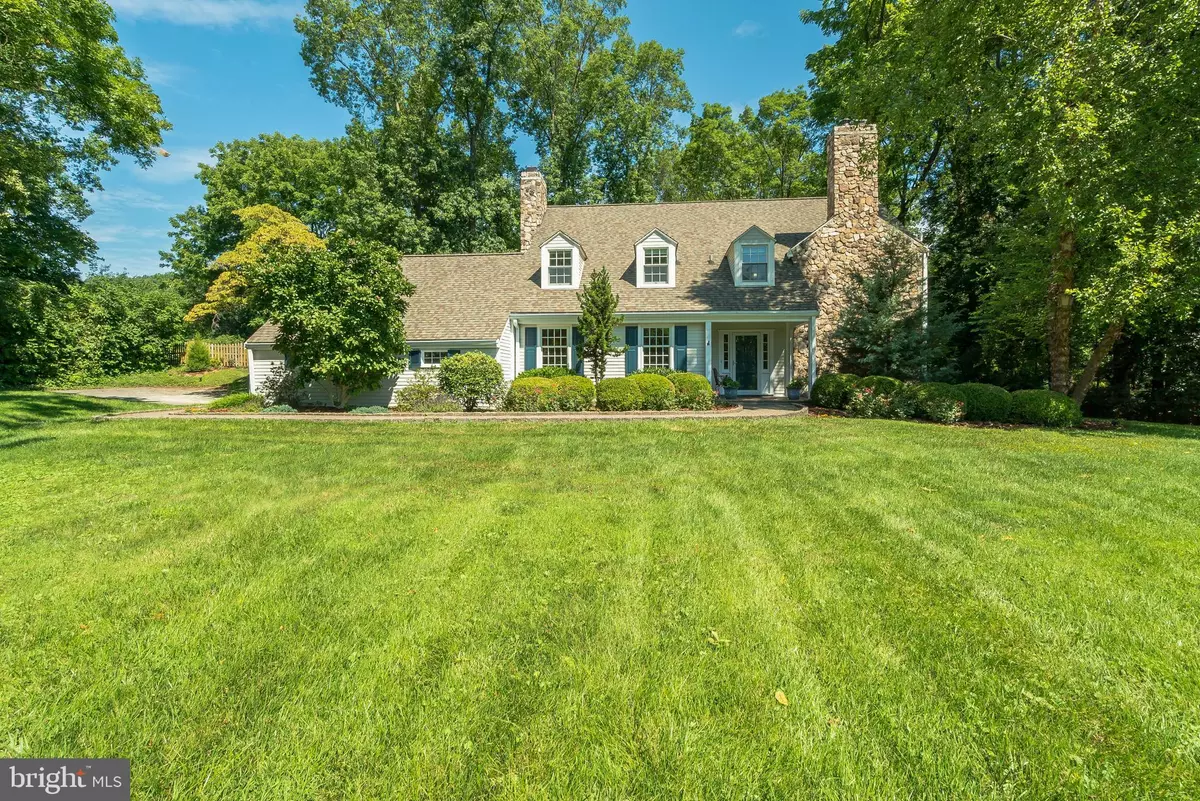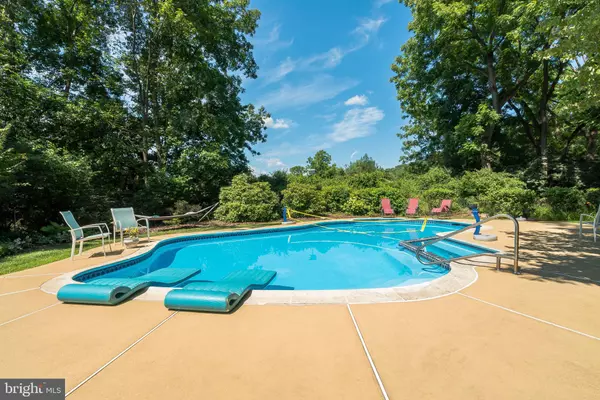$880,000
$874,500
0.6%For more information regarding the value of a property, please contact us for a free consultation.
4 Beds
4 Baths
2,768 SqFt
SOLD DATE : 09/23/2020
Key Details
Sold Price $880,000
Property Type Single Family Home
Sub Type Detached
Listing Status Sold
Purchase Type For Sale
Square Footage 2,768 sqft
Price per Sqft $317
Subdivision Salem Village
MLS Listing ID PACT512946
Sold Date 09/23/20
Style Colonial
Bedrooms 4
Full Baths 2
Half Baths 2
HOA Y/N N
Abv Grd Liv Area 2,768
Originating Board BRIGHT
Year Built 1967
Annual Tax Amount $12,536
Tax Year 2020
Lot Size 2.300 Acres
Acres 2.3
Lot Dimensions 0.00 x 0.00
Property Description
Impeccable Main Line home in sought after Tredyffrin/Easttown school district, situated at the end of a cul-de-sac on 2.3 acres. This single-family home in Malvern has been upgraded inside and out to include a custom gourmet kitchen, pool, and regulation tennis court, perfect for entertaining. When you enter the home, you will find hardwood flooring throughout. You will step down to find the expansive living room featuring a Vermont Castings wood-burning stove and custom millwork. The open concept dining room with fireplace leads into the gourmet kitchen featuring solid cherry cabinets, state of the art stainless steel appliances, sub-zero refrigerator, and two-tier island with custom granite countertops. Walk-through the sliding glass doors to be greeted by a sun-drenched patio adjoining a screened porch. There is a mudroom/laundry room off of the kitchen which leads to the oversized 2 car garage with lots of storage. The first floor also includes 2 updated half bathrooms, one of which is conveniently located for easy access to the pool. The second floor offers a spacious master suite with another fireplace and a gorgeous master bath featuring a custom double vanity, a Brizo shower system, jetted tub, and heated marble floors. Three additional bedrooms and a recently updated hall bath complete the second floor. The third-floor attic is roughed with plumbing and electric, ready for a home office or fifth bedroom, and an additional bath. Be captivated by the presence of this move-in ready home, located conveniently within a 5 minute drive to Paoli train station and easy access to major arteries.
Location
State PA
County Chester
Area Tredyffrin Twp (10343)
Zoning R1/2
Rooms
Basement Full, Unfinished
Main Level Bedrooms 4
Interior
Hot Water Tankless
Heating Forced Air
Cooling Central A/C
Fireplaces Number 3
Fireplace Y
Heat Source Natural Gas
Exterior
Parking Features Additional Storage Area, Garage - Side Entry, Garage Door Opener, Inside Access, Oversized
Garage Spaces 2.0
Pool In Ground
Water Access N
Accessibility 2+ Access Exits
Attached Garage 2
Total Parking Spaces 2
Garage Y
Building
Story 2
Sewer On Site Septic
Water Public
Architectural Style Colonial
Level or Stories 2
Additional Building Above Grade, Below Grade
New Construction N
Schools
Elementary Schools Valley Forge
Middle Schools Valley Forge
High Schools Conestoga Senior
School District Tredyffrin-Easttown
Others
Senior Community No
Tax ID 43-04 -0109.1100
Ownership Fee Simple
SqFt Source Assessor
Special Listing Condition Standard
Read Less Info
Want to know what your home might be worth? Contact us for a FREE valuation!

Our team is ready to help you sell your home for the highest possible price ASAP

Bought with Brendan M. Reilly • Crescent Real Estate






