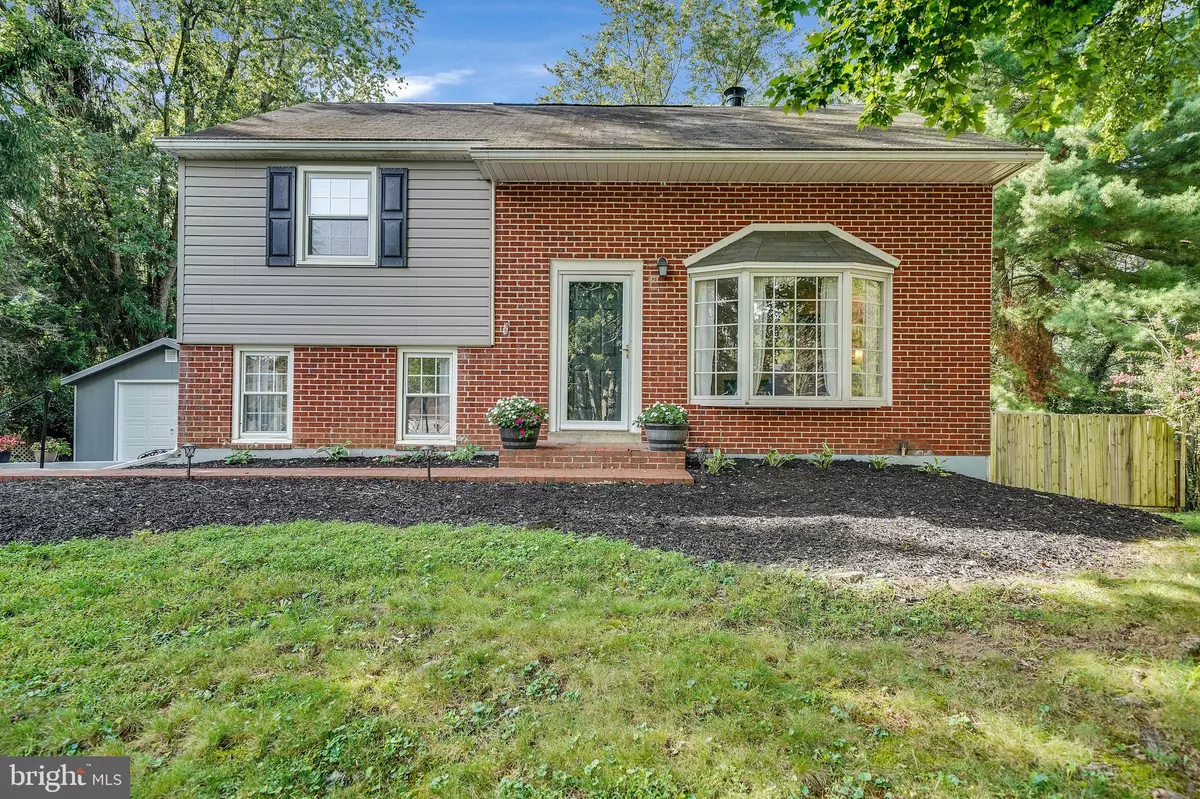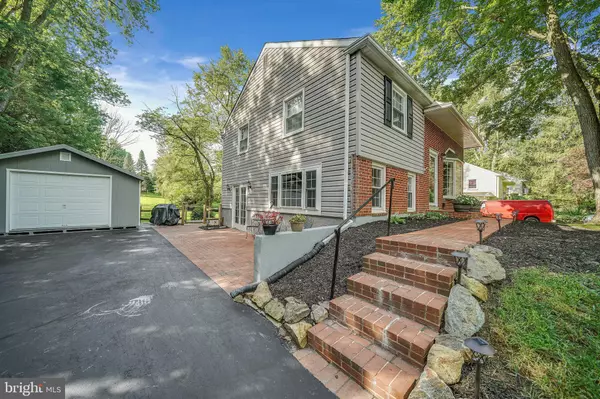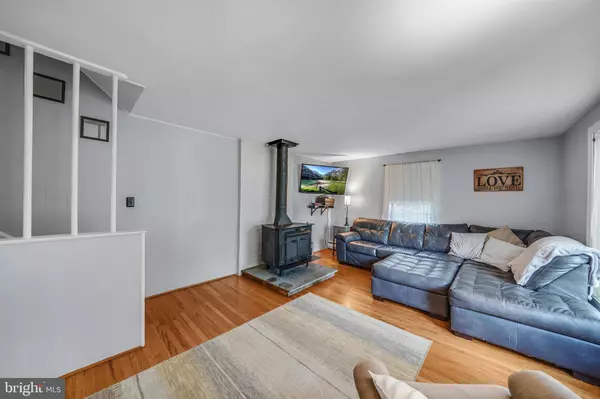$395,000
$395,000
For more information regarding the value of a property, please contact us for a free consultation.
4 Beds
2 Baths
1,612 SqFt
SOLD DATE : 10/08/2020
Key Details
Sold Price $395,000
Property Type Single Family Home
Sub Type Detached
Listing Status Sold
Purchase Type For Sale
Square Footage 1,612 sqft
Price per Sqft $245
Subdivision None Available
MLS Listing ID PADE524590
Sold Date 10/08/20
Style Craftsman
Bedrooms 4
Full Baths 1
Half Baths 1
HOA Y/N N
Abv Grd Liv Area 1,612
Originating Board BRIGHT
Year Built 1957
Annual Tax Amount $5,155
Tax Year 2019
Lot Size 0.578 Acres
Acres 0.58
Lot Dimensions 98.00 x 216.00
Property Description
Welcome to this 4 bedroom, 1.5 bath beauty in the highly sought after Garnet Valley School District. This true turnkey home has a prime location in the gorgeous neighborhood of Conestoga Farms; tucked away on a looped street with an expansive front and back yard, offering a tranquil setting with no through traffic. Throughout the time the current owners lived here they have lovingly updated throughout. Pull up the wide driveway to your new detached oversized garage. Enter into the sizable living room with large windows offering an abundance of natural sunlight and a wood burning stove designed to heat the entire home.. The lower level has an open kitchen/dining room with bay window, ample counter space, and plenty of cabinets. Down the hallway you will find an updated powder room and yet another living area, a perfect den and movie room that leads to the massive sunroom and patio out back. Upstairs you will find 3 bedrooms, a newly finished fourth bedroom with vaulted ceilings, and an updated hall bath. The backyard is a perfect private oasis for entertaining equipped with a gorgeous rock retaining wall, new slate patio, and lovely landscaping! The Upgrades of this house include brand new central air, newly finished full bath, 200 amp electrical service, new slate patio, and fresh neutral paint throughout. All this in a perfect location, just minutes away from tax free shopping, beautiful walking trails, lots of great restaurants and Penns Woods winery with gorgeous walking trails. Make your appointment today, this gem wont last long!
Location
State PA
County Delaware
Area Concord Twp (10413)
Zoning RESIDENTIAL
Rooms
Basement Full, Fully Finished
Interior
Hot Water Electric
Heating Hot Water
Cooling Central A/C
Fireplaces Type Free Standing
Fireplace Y
Heat Source Oil, Wood
Exterior
Garage Additional Storage Area, Oversized
Garage Spaces 1.0
Fence Fully
Waterfront N
Water Access N
Accessibility None
Parking Type Detached Garage, Driveway
Total Parking Spaces 1
Garage Y
Building
Story 2.5
Sewer Public Sewer
Water Public
Architectural Style Craftsman
Level or Stories 2.5
Additional Building Above Grade, Below Grade
New Construction N
Schools
School District Garnet Valley
Others
Pets Allowed Y
Senior Community No
Tax ID 13-00-00572-00
Ownership Fee Simple
SqFt Source Assessor
Horse Property N
Special Listing Condition Standard
Pets Description No Pet Restrictions
Read Less Info
Want to know what your home might be worth? Contact us for a FREE valuation!

Our team is ready to help you sell your home for the highest possible price ASAP

Bought with John Port • Long & Foster Real Estate, Inc.







