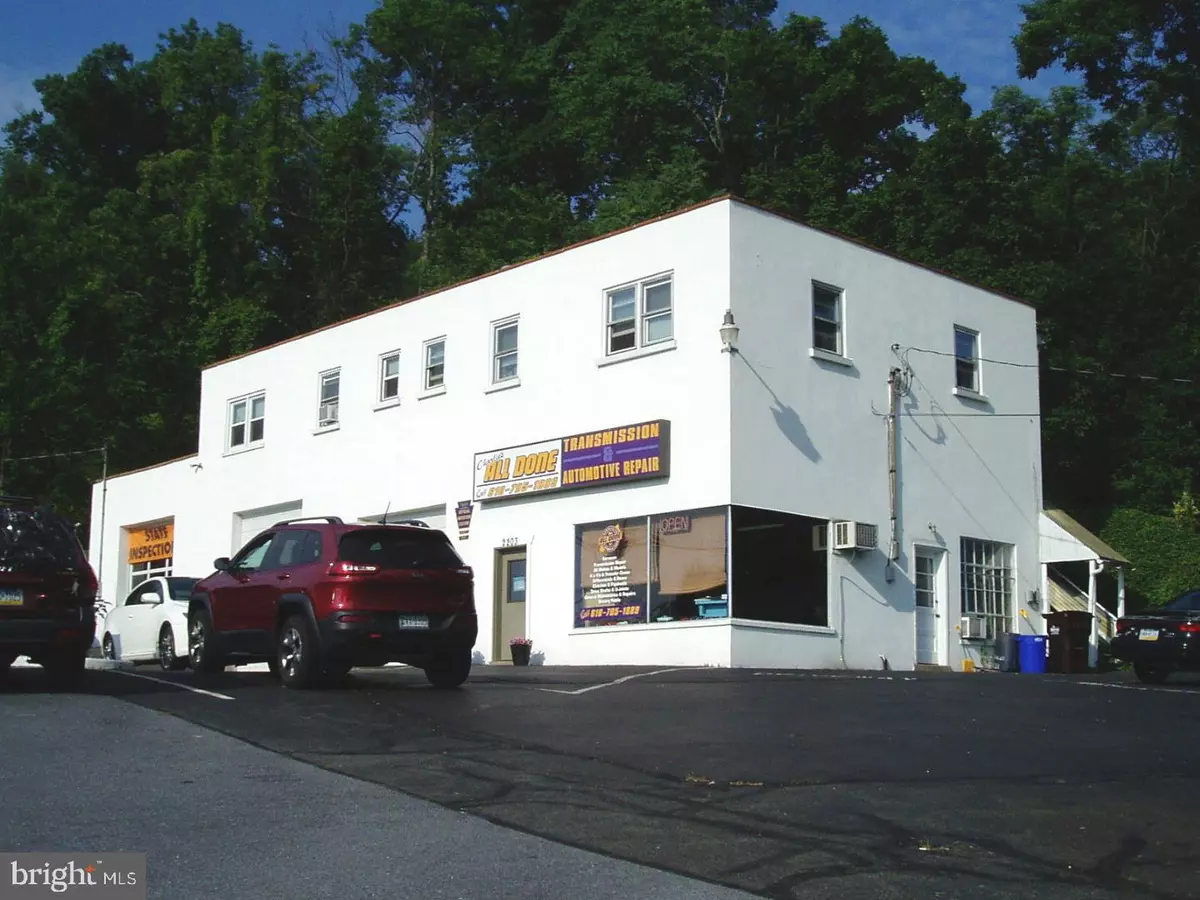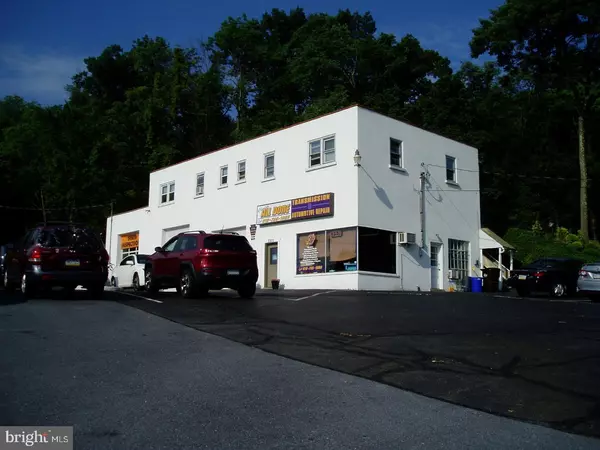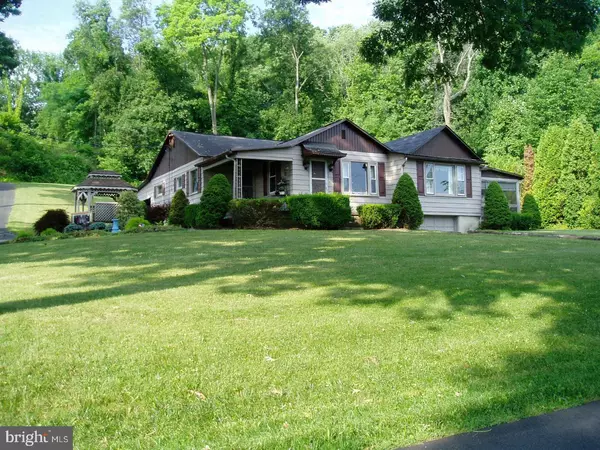$243,000
$250,000
2.8%For more information regarding the value of a property, please contact us for a free consultation.
2.47 Acres Lot
SOLD DATE : 02/06/2020
Key Details
Sold Price $243,000
Property Type Multi-Family
Sub Type Other
Listing Status Sold
Purchase Type For Sale
Subdivision None Available
MLS Listing ID 1000271533
Sold Date 02/06/20
Style Other
HOA Y/N N
Originating Board TREND
Year Built 1958
Annual Tax Amount $7,361
Tax Year 2020
Lot Size 2.470 Acres
Acres 2.47
Lot Dimensions 348' x 267.03 Irregular
Property Description
Wow!! Here is an excellent commercial business, multi-family investment, and residential occupancy opportunity, all combined in one and all setting on about 2.476 +/- acres of open and wooded lands, in Upper Pottsgrove Township. Please note the tax map indicates 3.34 acres, but there was a subsequent boundary line adjustment reducing it in a deed of correction. Included are a commercial garage building, office, two-2 Bedroom apartment units, plus a detached 3 Bedroom ranch home with attached carport and basement garage. The rental income breakdown is, as follows: MAIN BUILDING: 1st Floor: Commercial Garage-$1,400/month; Office-$125/month (projected); 2nd Floor: Apt. #1-$750/month; Apt. #2-$825/month; DWELLING: $1,300/month (projected). The location is highly visible and located on busy Route #663 (aka N. Charlotte Street) and would be ideal to operate your business from the garage and reside in the dwelling nearby on Mock Road. You'd also have additional income from the two apartments, as well as a small office space potential. Please note the 2 apartments and the residential dwelling address are 684 Mock Road, Pottstown, PA 19464. Please also note the heat for the garage, office, and apartments is paid by the owner (estate). This property has been drastically reduced in price and is being sold "as-is". Inspections are fine, but no further repairs wills be made by the estate. Call for complete details.
Location
State PA
County Montgomery
Area Upper Pottsgrove Twp (10660)
Zoning R-1 RESIDENTIAL DISTRICT
Rooms
Other Rooms Primary Bedroom
Basement Full, Unfinished, Outside Entrance
Interior
Hot Water S/W Changeover
Heating Hot Water
Cooling None
Flooring Fully Carpeted, Vinyl
Fireplace N
Heat Source Oil
Laundry Has Laundry
Exterior
Garage Garage - Front Entry, Garage Door Opener
Garage Spaces 28.0
Waterfront N
Water Access N
Roof Type Flat,Shingle
Street Surface Paved
Accessibility None
Road Frontage State
Parking Type Attached Garage
Attached Garage 3
Total Parking Spaces 28
Garage Y
Building
Foundation Concrete Perimeter
Sewer On Site Septic
Water Well
Architectural Style Other
Additional Building Above Grade
New Construction N
Schools
Middle Schools Pottsgrove
High Schools Pottsgrove Senior
School District Pottsgrove
Others
Tax ID 60-00-02155-008
Ownership Fee Simple
SqFt Source Estimated
Acceptable Financing Conventional, Cash
Listing Terms Conventional, Cash
Financing Conventional,Cash
Special Listing Condition Standard
Read Less Info
Want to know what your home might be worth? Contact us for a FREE valuation!

Our team is ready to help you sell your home for the highest possible price ASAP

Bought with James G Brumbach • Brumbach Associates-Boyertown







