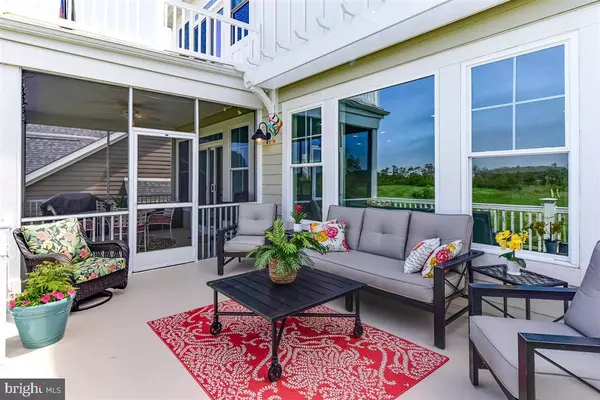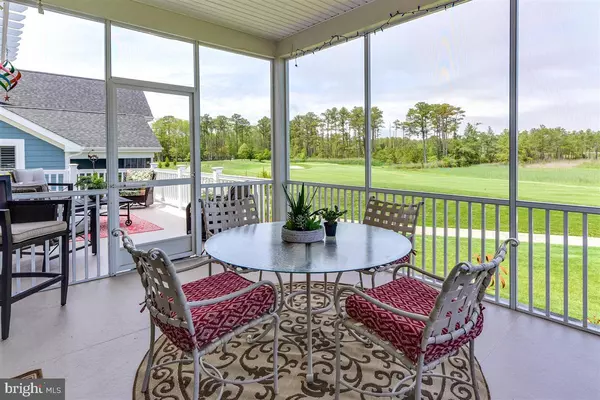$860,000
$899,900
4.4%For more information regarding the value of a property, please contact us for a free consultation.
5 Beds
5 Baths
3,850 SqFt
SOLD DATE : 09/04/2020
Key Details
Sold Price $860,000
Property Type Single Family Home
Sub Type Detached
Listing Status Sold
Purchase Type For Sale
Square Footage 3,850 sqft
Price per Sqft $223
Subdivision Bayside
MLS Listing ID DESU161552
Sold Date 09/04/20
Style Coastal
Bedrooms 5
Full Baths 4
Half Baths 1
HOA Fees $253/ann
HOA Y/N Y
Abv Grd Liv Area 3,850
Originating Board BRIGHT
Year Built 2015
Annual Tax Amount $2,091
Tax Year 2019
Lot Size 4,792 Sqft
Acres 0.11
Lot Dimensions 50.00 x 100.00
Property Description
Magnificent 5BR/4.5BA home overlooking the 14th fairway at the Jack Nicklaus Signature course in Bayside hits the market! This home is the Catalina model built by Schell Brothers Luxury Home Builders, known for quality construction with immaculate attention to craftsmanship and detail. From the minute you walk in you will fall in love with the open floor plan and every detail and upgrades throughout. The professional chef s kitchen is sure to delight the chef in your family. The granite countertops, breakfast bar, stainless appliances, walk in panty, custom cabinets, and upgraded light will sure to delight. The dining area and oversized family room flows off the kitchen overlooking the golf course, making this the perfect home to entertain family and friends. Off the kitchen you will love outdoor dining in the screened in porch or enjoy some sun on the uncovered deck or a cocktail before dinner with family and friends. There is also aanotherspacious bedroom on this floor with a full bath. Off this bedroom is a nice deck for your guests to enjoy morning coffee. The flooring in the entire home has been upgraded as well. On the top level you will find the spacious master suite with a large deck overlooking the golf course. There is also 2 additional bedrooms and a bath on this level as well. On the lower level you will love the second family room and a additional bedroom and one full bath. Off the lower level is another large patio for relaxing and enjoying summer breezes. There is a elevator, 2 car garage, and this home is on one of the premier lots backing to the golf course. Now is the perfect time to buy into the most comprehensive resort community in the Delaware Beach region. This magnificent homesite overlooks the 14th fairway and offers easy access to first-class amenities featuring an 18-hole Jack Nicklaus golf course, restaurants, indoor and outdoor pools, splash zones, hot tub, fitness center, clubhouse, beach shuttle, dog park, tennis, kayak lunch, Freeman Stage, hiking trails and fishing in the stocked ponds. Bayside is centrally located, allowing residents and guests to take advantage of all the beautiful, well maintained beaches in Fenwick Island, Bethany Beach and Ocean City M
Location
State DE
County Sussex
Area Baltimore Hundred (31001)
Zoning MR
Rooms
Other Rooms Dining Room, Primary Bedroom, Bedroom 4, Bedroom 5, Kitchen, Great Room, In-Law/auPair/Suite, Laundry, Primary Bathroom, Full Bath, Half Bath, Screened Porch
Basement Partial
Main Level Bedrooms 1
Interior
Interior Features Carpet, Dining Area, Entry Level Bedroom, Elevator, Kitchen - Gourmet, Kitchen - Island, Primary Bath(s), Pantry, Recessed Lighting, Upgraded Countertops, Walk-in Closet(s), Window Treatments, Wood Floors
Hot Water Electric
Heating Heat Pump(s)
Cooling Central A/C
Flooring Carpet, Ceramic Tile, Hardwood
Equipment Dishwasher, Disposal, Dryer, Exhaust Fan, Microwave, Oven/Range - Gas, Refrigerator, Stainless Steel Appliances, Washer, Water Heater
Furnishings No
Fireplace N
Window Features Insulated,Screens
Appliance Dishwasher, Disposal, Dryer, Exhaust Fan, Microwave, Oven/Range - Gas, Refrigerator, Stainless Steel Appliances, Washer, Water Heater
Heat Source Propane - Owned
Laundry Upper Floor
Exterior
Exterior Feature Deck(s), Patio(s), Porch(es), Screened
Garage Garage - Front Entry, Garage Door Opener, Oversized
Garage Spaces 2.0
Amenities Available Basketball Courts, Bike Trail, Club House, Fitness Center, Golf Club, Golf Course, Golf Course Membership Available, Jog/Walk Path, Pier/Dock, Pool - Indoor, Pool - Outdoor, Pool Mem Avail, Swimming Pool, Tot Lots/Playground, Putting Green, Security, Volleyball Courts, Water/Lake Privileges, Tennis Courts
Waterfront N
Water Access N
View Water, Golf Course
Roof Type Architectural Shingle
Accessibility Elevator
Porch Deck(s), Patio(s), Porch(es), Screened
Parking Type Attached Garage
Attached Garage 2
Total Parking Spaces 2
Garage Y
Building
Lot Description Cleared, Landscaping
Story 3
Foundation Slab
Sewer Public Sewer
Water Public
Architectural Style Coastal
Level or Stories 3
Additional Building Above Grade, Below Grade
Structure Type Dry Wall
New Construction N
Schools
School District Indian River
Others
HOA Fee Include Common Area Maintenance,Lawn Maintenance,Snow Removal,Trash
Senior Community No
Tax ID 533-19.00-1547.00
Ownership Fee Simple
SqFt Source Assessor
Acceptable Financing Cash, Conventional
Horse Property N
Listing Terms Cash, Conventional
Financing Cash,Conventional
Special Listing Condition Standard
Read Less Info
Want to know what your home might be worth? Contact us for a FREE valuation!

Our team is ready to help you sell your home for the highest possible price ASAP

Bought with T. EDWARD ROHE • Keller Williams Realty







