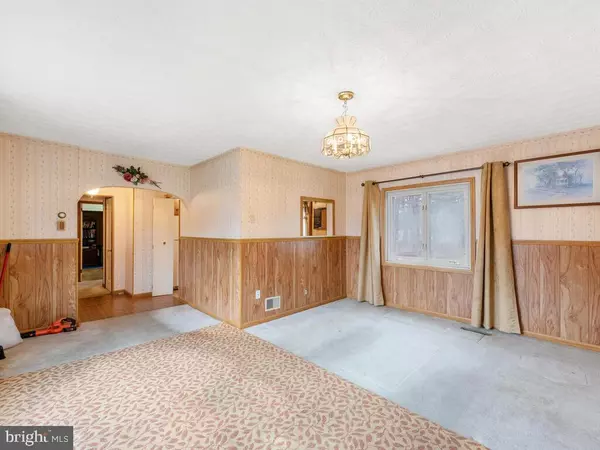$310,000
$310,000
For more information regarding the value of a property, please contact us for a free consultation.
3 Beds
1 Bath
1,924 SqFt
SOLD DATE : 02/18/2021
Key Details
Sold Price $310,000
Property Type Single Family Home
Sub Type Detached
Listing Status Sold
Purchase Type For Sale
Square Footage 1,924 sqft
Price per Sqft $161
Subdivision None Available
MLS Listing ID MDHW288178
Sold Date 02/18/21
Style Ranch/Rambler
Bedrooms 3
Full Baths 1
HOA Y/N N
Abv Grd Liv Area 1,264
Originating Board BRIGHT
Year Built 1959
Annual Tax Amount $3,779
Tax Year 2020
Lot Size 0.304 Acres
Acres 0.3
Property Description
Don't miss this great opportunity to own a home on .3 acres in Western Howard County for only $300k! Lovely, secluded back yard with 3 sheds (one with electric) is a perfect place to entertain or let the kids play! Long, paved driveway for ample parking! Interior needs some updating but is in good condition and could be done at your own pace! Original wood floors under most of the carpeted areas makes for a quick update! Lower level with separate entrance has a family room that boasts a bar and beautiful brick fireplace that has recently been converted to propane (tank leased) with a remote and opens to another large recreation room! Other half of basement is unfinished with tons of storage space! Brand New Well Pump (OCT 2020), Newer Hot Water Heater (2019), Washer (2015). Home is being sold strictly as-is. Great location and opportunity for some sweat equity! Much larger than it appears!
Location
State MD
County Howard
Zoning RCDEO
Rooms
Other Rooms Living Room, Bedroom 2, Bedroom 3, Kitchen, Family Room, Bedroom 1, Office, Recreation Room, Utility Room
Basement Connecting Stairway, Outside Entrance, Partially Finished, Full
Main Level Bedrooms 3
Interior
Interior Features Carpet, Ceiling Fan(s), Combination Dining/Living, Entry Level Bedroom, Floor Plan - Traditional, Window Treatments, Wood Floors
Hot Water Electric
Heating Central
Cooling Central A/C
Fireplaces Number 1
Fireplaces Type Gas/Propane
Equipment Dishwasher, Dryer, Refrigerator, Stove, Washer, Exhaust Fan, Extra Refrigerator/Freezer
Fireplace Y
Appliance Dishwasher, Dryer, Refrigerator, Stove, Washer, Exhaust Fan, Extra Refrigerator/Freezer
Heat Source Oil
Laundry Basement
Exterior
Garage Spaces 4.0
Waterfront N
Water Access N
Accessibility None
Parking Type Driveway
Total Parking Spaces 4
Garage N
Building
Lot Description Backs to Trees, No Thru Street, Private, Rear Yard
Story 2
Sewer Septic = # of BR
Water Well
Architectural Style Ranch/Rambler
Level or Stories 2
Additional Building Above Grade, Below Grade
New Construction N
Schools
Elementary Schools Lisbon
Middle Schools Glenwood
High Schools Glenelg
School District Howard County Public School System
Others
Senior Community No
Tax ID 1404326288
Ownership Fee Simple
SqFt Source Assessor
Acceptable Financing Cash, Conventional
Listing Terms Cash, Conventional
Financing Cash,Conventional
Special Listing Condition Standard
Read Less Info
Want to know what your home might be worth? Contact us for a FREE valuation!

Our team is ready to help you sell your home for the highest possible price ASAP

Bought with Eileen T O'Connor • Home Towne Real Estate







