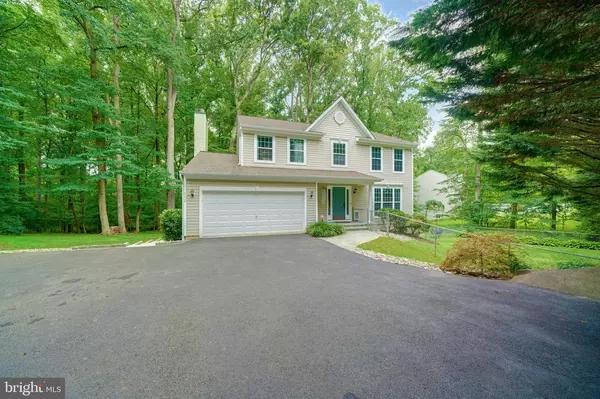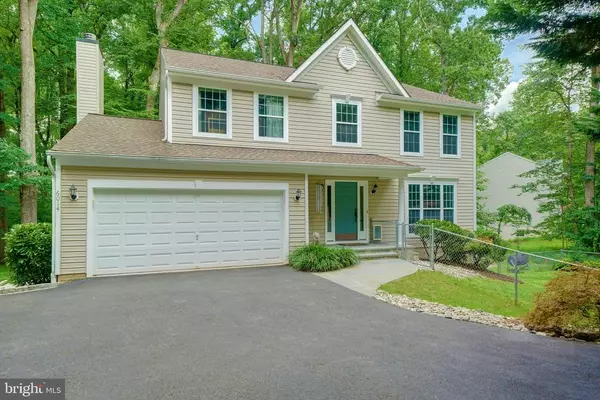$655,000
$675,000
3.0%For more information regarding the value of a property, please contact us for a free consultation.
5 Beds
4 Baths
3,075 SqFt
SOLD DATE : 11/13/2020
Key Details
Sold Price $655,000
Property Type Single Family Home
Sub Type Detached
Listing Status Sold
Purchase Type For Sale
Square Footage 3,075 sqft
Price per Sqft $213
Subdivision Hickory Ridge
MLS Listing ID MDHW285446
Sold Date 11/13/20
Style Colonial
Bedrooms 5
Full Baths 3
Half Baths 1
HOA Y/N Y
Abv Grd Liv Area 2,200
Originating Board BRIGHT
Year Built 1998
Annual Tax Amount $7,623
Tax Year 2020
Lot Size 0.572 Acres
Acres 0.57
Property Description
Rare find in the heart of Hickory Ridge. No CPRA. Backs to wooded conservation and creek. Sit out on the 22x11 screened porch or one of the open patios/decks and relax listening and watching birds and other beautiful creatures in their natural habitat. Current owners have made this home a spectacular retreat in a natural setting capturing the views from every level of the home. AS you turn off Jerry's Drive down the long private paved driveway, the landscaping is very inviting. When you arrive at the home you notice the 2 car garage and lovely colonial home look a lot like others in the community. But round the corner and down the terraced walkways and you will glimpse what sets this lot apart from all the others. The concrete sidewalks lead to the basement, which has 3 separate entrances into the finished areas. Professional Office, in law suite or just a great family retreat. 3 rooms with numerous closets each with it's own entrance and a full bath for all to share with dual access doors to two sides of the basement. Upstairs the main level has an open flow with windows across the entire rear. The access to the screened porch is off the kitchen and the deck is off the screened porch. The kitchen is open to the family room with the stone walled backdrop to the wood burning fireplace and windows both back and side. SS appliances, filtered water/instahot, silestone counters, tiled backsplash, recessed lights, double pantry, surround sound speaker system inside and out. Formal living and dining rooms with ample windows/views and the entire first floor has new flooring. PR and a 1st floor laundry with upgraded W/D that will convey, plenty of mudroom storage and a utility sink. Upstairs head right to the Owners suite and the unbelievable luxurious bath. Oversized steam shower built for two with recirculating hot water so you don't wait for the hot water, huge soaking tub with windows to the woods, Granite topped double sink vanity with natural light sidelight. You will notice the owners have upgraded to the bidet separate from the toilet. Frameless glass shower, gorgeous tiled floors and walls. So much has been put into this upgrade. Spacious bedroom space holds the owners california king bed and a huge walk in closet with built ins for added conveniences. The hall bath has been upgraded with wood vanity/marble top. 3 more bedrooms complete the upstairs. The roof has been replaced with a 50 year style of shingle. The front porch is covered and there is a doggie door separated by a fenced kennel from the rest of the yard. Vinyl fencing, mature pines and huge rock formations create the front view and separate it from the home in the front. Although the homes are not combined, both are owned by family members who are relocating together. This makes for a very unusual opportunity for two homes that share a property line to be purchased at the same time. So if you have family who want to buy and relocate near your new home, you can buy this one and they can buy the rancher in the front. See the separate listing for the details and price. Private home, home office, family compound or the idea of owning over an acre in the heart of Columbia minutes to Rt 32, JHUAPL, NSA/Ft Meade, you found it here at 6014 Jerrys Drive. Contact your agent for a private viewing. Enjoy the photos and virtual tour. The current owners spent hours designing and thousands of dollars to upgrade the home to their needs. They are sad to leave but are hopeful that the new owners can appreciate the love and attention that went into the design to make this a wonderful place to call HOME.
Location
State MD
County Howard
Zoning R20
Rooms
Basement Daylight, Full, Fully Finished, Heated, Improved, Interior Access, Outside Entrance, Walkout Level
Interior
Interior Features Ceiling Fan(s), Family Room Off Kitchen, Floor Plan - Open, Formal/Separate Dining Room, Kitchen - Eat-In, Kitchen - Island, Kitchen - Table Space, Primary Bath(s), Pantry, Recessed Lighting, Sauna, Soaking Tub, Upgraded Countertops, Walk-in Closet(s), Window Treatments
Hot Water Electric
Heating Heat Pump(s)
Cooling Central A/C
Fireplaces Number 1
Fireplaces Type Fireplace - Glass Doors, Wood
Equipment Dishwasher, Disposal, Dryer - Electric, Exhaust Fan, Humidifier, Icemaker, Oven - Self Cleaning, Oven/Range - Electric, Refrigerator, Stainless Steel Appliances, Washer - Front Loading, Instant Hot Water
Fireplace Y
Appliance Dishwasher, Disposal, Dryer - Electric, Exhaust Fan, Humidifier, Icemaker, Oven - Self Cleaning, Oven/Range - Electric, Refrigerator, Stainless Steel Appliances, Washer - Front Loading, Instant Hot Water
Heat Source Electric
Laundry Main Floor
Exterior
Exterior Feature Deck(s), Patio(s), Porch(es), Screened
Garage Garage - Front Entry, Garage Door Opener, Additional Storage Area
Garage Spaces 6.0
Fence Partially, Other
Waterfront N
Water Access N
View Creek/Stream
Roof Type Architectural Shingle
Accessibility None
Porch Deck(s), Patio(s), Porch(es), Screened
Parking Type Attached Garage, Driveway
Attached Garage 2
Total Parking Spaces 6
Garage Y
Building
Lot Description Backs to Trees, Flag, Landscaping, Partly Wooded
Story 3
Sewer Public Sewer
Water Public
Architectural Style Colonial
Level or Stories 3
Additional Building Above Grade, Below Grade
New Construction N
Schools
School District Howard County Public School System
Others
Senior Community No
Tax ID 1405426995
Ownership Fee Simple
SqFt Source Assessor
Acceptable Financing Conventional, Cash, VA
Listing Terms Conventional, Cash, VA
Financing Conventional,Cash,VA
Special Listing Condition Standard
Read Less Info
Want to know what your home might be worth? Contact us for a FREE valuation!

Our team is ready to help you sell your home for the highest possible price ASAP

Bought with Douglas A Crowley • RE/MAX Realty Group







