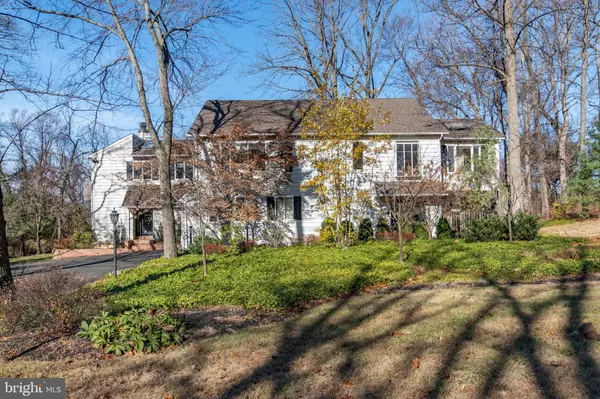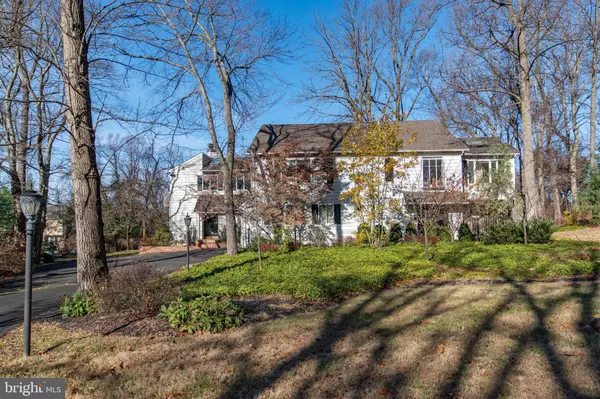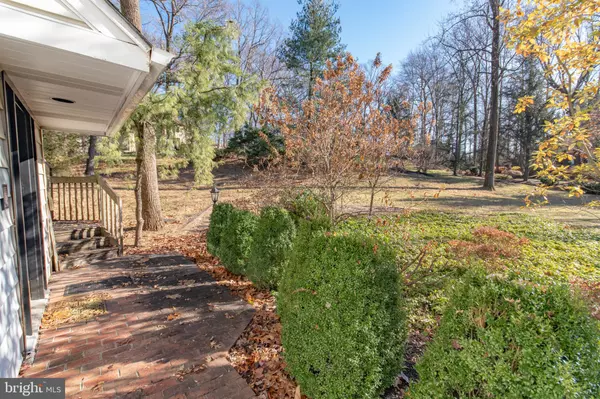$565,000
$584,900
3.4%For more information regarding the value of a property, please contact us for a free consultation.
5 Beds
4 Baths
4,924 SqFt
SOLD DATE : 03/16/2021
Key Details
Sold Price $565,000
Property Type Single Family Home
Sub Type Detached
Listing Status Sold
Purchase Type For Sale
Square Footage 4,924 sqft
Price per Sqft $114
Subdivision Fort Washington
MLS Listing ID PAMC664128
Sold Date 03/16/21
Style Colonial
Bedrooms 5
Full Baths 4
HOA Y/N N
Abv Grd Liv Area 4,924
Originating Board BRIGHT
Year Built 1981
Annual Tax Amount $18,514
Tax Year 2021
Lot Size 0.605 Acres
Acres 0.61
Lot Dimensions 101.00 x 0.00
Property Description
This gorgeous colonial style home is set on a beautiful wooded lot on a quaint secluded cul-de-sac within highly sought-after Upper Dublin Township & conveniently located near to the regional rail line, trails, Wissahickon Creek, Mondaug Park & close in proximity to major highways, shopping & Ft Washington's award-winning school district. It s unique layout & custom features make it truly one of a kind. Enter the front door to be greeted by a tiled foyer, which features recessed lighting, wall of mirrors, coat closet & wide wooden staircase leading to the upper level, a large hidden utility closet and access to the spacious 2 car garage. The 2 car garage provides built in storage along w. access from different areas of the home. Main floor features; a Multi Room In-Law Suite with 2 nice sized bdrms w. built in furniture, recessed lighting, lighted ceiling fans & 2 full bths. At the end of the hall is the grandiose Family Room, with recessed lighting, marbled flooring, wood burning fireplace, built in entertainment area and wet bar w. wine bottle storage, copper sink & a mini fridge. Family room provides plenty of space to host a gathering. The large Sunroom boasts light & bright windows, A/C & Heat Unit, recessed lighting, skylights and French door access to the bi-level deck. Off the Family Room is a private room currently designed as Great Room; with potential to be a cozy in-law suite/office/studio. Featuring; private outdoor access, full bath w. jetted jacuzzi tub, 2 over-sized walk-in closets, built-in bookcase, media center, high hat lighting, surrounding floor-to-ceiling windows, carpet flooring, and spiral staircase to access the basement. Basement provides a cedar lined closet & a unfinished storage room. The spiral staircase is an additional staircase conveniently leading to the upper level s master suite. Onto the stunning, breath taking upper level with luxurious living room with Exposed beams, high hat lighting, hardwood flooring, bright open windows, custom sound system & built in media center. Admire the spacious Formal Dining room feat. high hat lighting & custom wall treatments. The extravagant French country kitchen just off the dining room provides raised ceilings, recessed lighting, ample pantry space, a desk/bar area with 2nd sink, built in shelving, top of the line stainless steel appliances including a built in sub-zero refrigerator/freezer, ample counter space, a beautiful glass electric cooktop, trash compactor and dishwasher, breakfast bar and a large window which overlooks the lush outdoor landscaping. The massive eat in area provides a lighted ceiling fan, high hat lighting, large windows and direct access to the bi-level deck. At the end of a long day, retreat to the magnificent custom Master Suite. The spacious sitting /dressing area separates the Master Bed and Bath. This dressing area offers a massive granite vanity, with heated Italian Marble flooring and leads to the stall shower which connects to the additional bathroom on the upper level yet also provides access to the luxurious master bath with a large step up soaking tub for ultimate relaxation. The Master suite offers a beautifully designed and built in armoire, storage cabinets and drawers, gigantic walk in closet, a privacy door to the spiral staircase giving access to the main floor, high hat lighting, an elegant wood burning fireplace at the foot of the bed, and a unique and private outdoor balcony which offers a remarkable view of the property. Additionally, the upper level offers a workout room offering a private entrance, 3 closets for storage, built-in shelving, large windows and walk-out access to the rear deck. This home comes complete with a New Roof (09/18 with a warranty) 3 Zone Heating and Air Conditioning System, and a newer waterproofing treatment in the basement (04/2019 w. warranty) which offers an additional battery-operated back-up sump pump. The amazing custom luxuries are endless.
Location
State PA
County Montgomery
Area Upper Dublin Twp (10654)
Zoning RESIDENTIAL
Rooms
Other Rooms Living Room, Dining Room, Primary Bedroom, Bedroom 2, Kitchen, Family Room, Breakfast Room, Bedroom 1, Sun/Florida Room, Great Room, In-Law/auPair/Suite, Storage Room, Primary Bathroom, Full Bath
Basement Partial
Main Level Bedrooms 2
Interior
Interior Features Built-Ins, Breakfast Area, Additional Stairway, Ceiling Fan(s), Cedar Closet(s), Carpet, Combination Dining/Living, Entry Level Bedroom, Exposed Beams, Kitchen - Gourmet, Intercom, Kitchen - Table Space, Primary Bath(s), Recessed Lighting, Skylight(s), Soaking Tub, Spiral Staircase, Stall Shower, Tub Shower, Walk-in Closet(s), Wet/Dry Bar, Wood Floors, Wine Storage
Hot Water Electric
Heating Heat Pump(s)
Cooling Central A/C
Fireplaces Number 2
Fireplaces Type Wood
Fireplace Y
Window Features Bay/Bow,Screens,Triple Pane
Heat Source Electric
Laundry Main Floor
Exterior
Exterior Feature Deck(s)
Garage Garage - Side Entry, Inside Access, Built In, Additional Storage Area
Garage Spaces 2.0
Waterfront N
Water Access N
Accessibility None
Porch Deck(s)
Parking Type Attached Garage, Driveway, Off Street
Attached Garage 2
Total Parking Spaces 2
Garage Y
Building
Story 2
Sewer Public Sewer
Water Public
Architectural Style Colonial
Level or Stories 2
Additional Building Above Grade, Below Grade
New Construction N
Schools
School District Upper Dublin
Others
Senior Community No
Tax ID 54-00-08280-063
Ownership Fee Simple
SqFt Source Estimated
Security Features Intercom
Horse Property N
Special Listing Condition Standard
Read Less Info
Want to know what your home might be worth? Contact us for a FREE valuation!

Our team is ready to help you sell your home for the highest possible price ASAP

Bought with Yulin Fang • RE/MAX Plus







