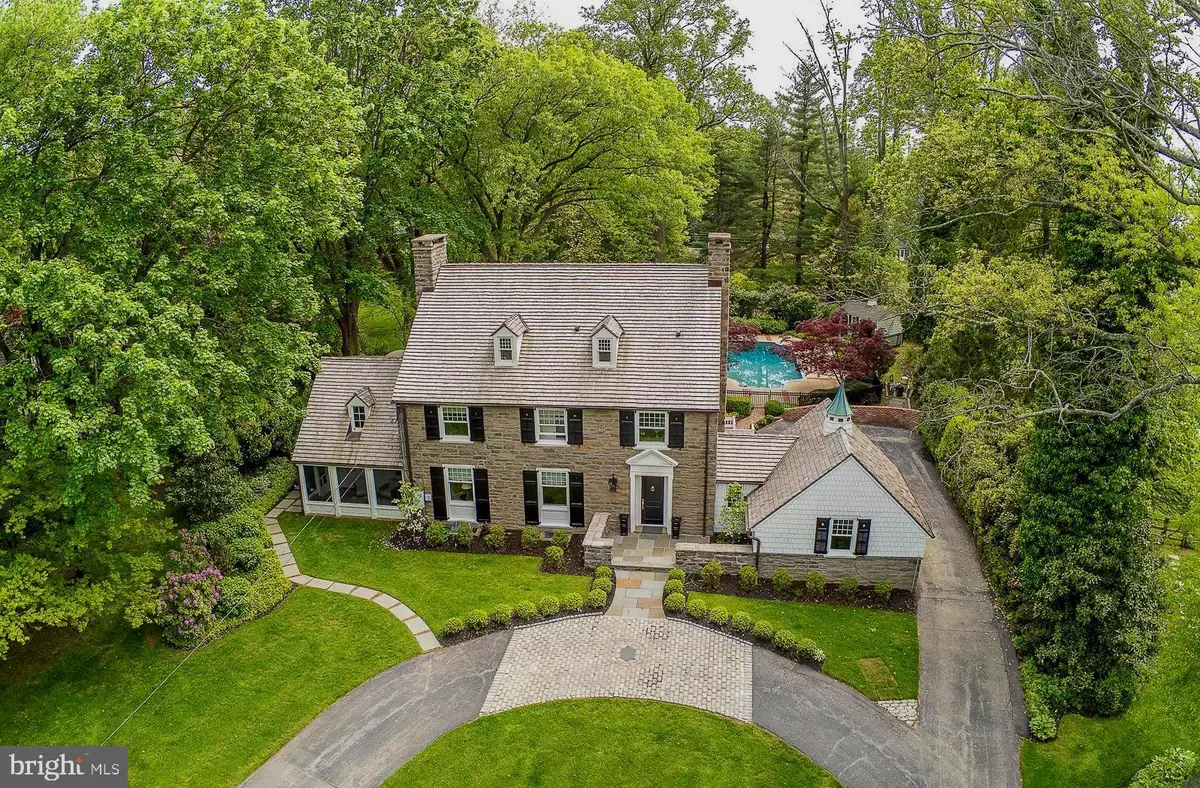$1,680,000
$1,695,000
0.9%For more information regarding the value of a property, please contact us for a free consultation.
5 Beds
6 Baths
4,945 SqFt
SOLD DATE : 08/17/2020
Key Details
Sold Price $1,680,000
Property Type Single Family Home
Sub Type Detached
Listing Status Sold
Purchase Type For Sale
Square Footage 4,945 sqft
Price per Sqft $339
Subdivision None Available
MLS Listing ID PAMC644146
Sold Date 08/17/20
Style Colonial
Bedrooms 5
Full Baths 4
Half Baths 2
HOA Y/N N
Abv Grd Liv Area 4,469
Originating Board BRIGHT
Year Built 1930
Annual Tax Amount $22,942
Tax Year 2019
Lot Size 0.948 Acres
Acres 0.95
Lot Dimensions 90.00 x 0.00
Property Description
Finally, just what discerning buyers have been waiting for. Truly the best of both worlds, 215 Curwen is a classic 1930's stone colonial located just north of Villanova University on a quiet, coveted street. Built to exacting standards, the home exemplifies the charm of original Main Line homes with the extensive and stylish renovations that accommodate today's modern lifestyle. A gracious circular drive with cobblestone inlays sets the stage for this grand home's interior. Living room, dining room and walnut paneled den, with an adjacent screened in porch, flow smoothly from the entrance hall. The open-concept kitchen/family room abuts a large, sunny breakfast room, all overlooking the beautiful property of just under an acre. A tastefully remodeled chef's kitchen features a large island, quartzite counter-tops, and Thermador stainless appliances, including two dishwashers, two wall ovens, a six-burner gas range, wine refrigerator, and built-in microwave. From this vantage point, enjoy the beautiful backyard with a bluestone patio, pool and charming pool house. Upstairs, his and her master dressing rooms from yesteryear adjoin the master bedroom with a fully renovated marble master bath for a completely luxurious experience. Two additional generously-sized bedrooms have lovely en-suite baths, an unusual feature in a classic older home. The third floor features a stunning, fully paneled bedroom/library, a charming guest bedroom, a smaller bonus room for yoga or a workspace and a renovated full bath. The finished lower level adds a mirrored exercise/dance studio with built-in workspaces, a darkroom, and a combination laundry room/mini kitchen, complete with custom counters and cabinets, cedar closet, SubZero refrigerator and a full-height wine storage refrigerator. An updated outdoor half bath is conveniently located near the pool and adjacent to the heated 2-car attached garage. This very special home, with its completely stone facade, top-of-the-line cedar shake roof, copper gutters, and stunning landscaping, was completely renovated in 2018. It truly has it all--perfectly-located, sized and updated, close to Villanova's train station and to its recreational facilities (available to residents of Curwen Rd), in a top school district, a few minutes from the Blue Route and the shops and restaurants of Wayne! Come see it for yourself and prepare to fall in love.
Location
State PA
County Montgomery
Area Lower Merion Twp (10640)
Zoning R1
Rooms
Other Rooms Living Room, Dining Room, Primary Bedroom, Bedroom 2, Bedroom 3, Kitchen, Family Room, Den, Foyer, Breakfast Room, Exercise Room, Laundry, Mud Room, Other, Photo Lab/Darkroom, Utility Room, Bonus Room, Primary Bathroom, Full Bath, Half Bath, Screened Porch, Additional Bedroom
Basement Full, Partially Finished
Interior
Interior Features Wine Storage, Water Treat System, Walk-in Closet(s), Wainscotting, Upgraded Countertops, Stall Shower, Sprinkler System, Primary Bath(s), Kitchen - Island, Kitchen - Gourmet, Kitchen - Eat-In, Formal/Separate Dining Room, Floor Plan - Open, Family Room Off Kitchen, Crown Moldings, Cedar Closet(s), Built-Ins, Breakfast Area
Hot Water 60+ Gallon Tank, Natural Gas
Heating Forced Air, Space Heater, Programmable Thermostat, Baseboard - Electric, Zoned
Cooling Central A/C, Ductless/Mini-Split, Zoned
Flooring Hardwood, Marble, Tile/Brick, Slate
Fireplaces Number 3
Fireplaces Type Wood, Gas/Propane
Equipment Dryer - Gas, Disposal, Dishwasher, Commercial Range, Oven - Double, Water Conditioner - Owned, Water Heater, Washer, Six Burner Stove, Refrigerator, Icemaker, Built-In Microwave, Stainless Steel Appliances
Fireplace Y
Appliance Dryer - Gas, Disposal, Dishwasher, Commercial Range, Oven - Double, Water Conditioner - Owned, Water Heater, Washer, Six Burner Stove, Refrigerator, Icemaker, Built-In Microwave, Stainless Steel Appliances
Heat Source Natural Gas
Laundry Lower Floor
Exterior
Exterior Feature Patio(s), Porch(es)
Garage Additional Storage Area, Garage Door Opener
Garage Spaces 7.0
Fence Invisible, Decorative
Pool In Ground
Utilities Available Cable TV
Waterfront N
Water Access N
Roof Type Shake,Wood,Asphalt,Metal
Accessibility None
Porch Patio(s), Porch(es)
Parking Type Attached Garage, Driveway
Attached Garage 2
Total Parking Spaces 7
Garage Y
Building
Lot Description Landscaping, Level, Poolside, Partly Wooded, Rear Yard
Story 3
Foundation Stone
Sewer Public Sewer
Water Public, Conditioner
Architectural Style Colonial
Level or Stories 3
Additional Building Above Grade, Below Grade
New Construction N
Schools
School District Lower Merion
Others
Senior Community No
Tax ID 40-00-14408-006
Ownership Fee Simple
SqFt Source Assessor
Security Features Fire Detection System,Motion Detectors,Smoke Detector,Carbon Monoxide Detector(s)
Acceptable Financing Cash, Conventional
Listing Terms Cash, Conventional
Financing Cash,Conventional
Special Listing Condition Standard
Read Less Info
Want to know what your home might be worth? Contact us for a FREE valuation!

Our team is ready to help you sell your home for the highest possible price ASAP

Bought with Jack Aezen • Compass RE







