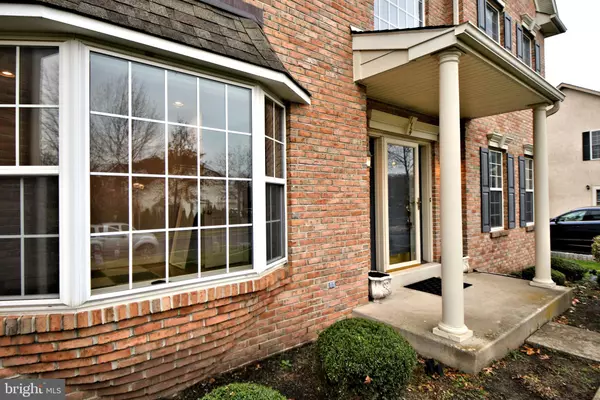$725,000
$735,000
1.4%For more information regarding the value of a property, please contact us for a free consultation.
4 Beds
3 Baths
4,593 SqFt
SOLD DATE : 03/16/2021
Key Details
Sold Price $725,000
Property Type Single Family Home
Sub Type Detached
Listing Status Sold
Purchase Type For Sale
Square Footage 4,593 sqft
Price per Sqft $157
Subdivision The Reserve At Kna
MLS Listing ID PAMC677772
Sold Date 03/16/21
Style Colonial
Bedrooms 4
Full Baths 2
Half Baths 1
HOA Y/N N
Abv Grd Liv Area 3,793
Originating Board BRIGHT
Year Built 2004
Annual Tax Amount $10,533
Tax Year 2021
Lot Size 0.333 Acres
Acres 0.33
Lot Dimensions 83.00 x 0.00
Property Description
Beautiful center hall with dramatic two story foyer with turned staircase!! 9' ceilings on 1st floor. Hardwood floors throughout the first and second floors. Just freshly painted from the basement, 1st floor, and second floor. This open floor plan will certainly please the pickiest of buyers. Gorgeous spacious kitchen with gourmet kitchen, island, new backsplash, cherry 42" cabinets, granite counter tops, recessed lighting, and under cabinet lighting. The breakfast area flows to the dramatic vaulted ceiling family room with a marble gas fireplace. The formal dining room opens to the roomy dining room. There's also a private double door study with recessed lighting. Upstairs you will discover a private master suite with a cathedral ceiling and fireplace. Theirs also a gracious sitting room for working out, lounging, and for a second office. The en-suite has a granite double vanity and soaking tub. Two separate walk-in closets with California closet organizers. Three good size bedrooms and an upgraded hall bathroom. In the awesome finished basement, you will notice brand new upgraded laminate flooring throughout. and plenty of storage. In the rear of the house you will see a newer fenced yard, a two tier paver patio and extensive landscaping. Minutes to everything including the mall, schools, train, and highways. Don't miss this gem!!
Location
State PA
County Montgomery
Area Montgomery Twp (10646)
Zoning RES
Rooms
Other Rooms Living Room, Dining Room, Sitting Room, Bedroom 2, Bedroom 3, Bedroom 4, Kitchen, Family Room, Bedroom 1, Office
Basement Full
Interior
Hot Water Natural Gas
Heating Forced Air
Cooling Central A/C
Fireplaces Number 1
Heat Source Natural Gas
Exterior
Garage Garage - Side Entry, Garage Door Opener
Garage Spaces 2.0
Waterfront N
Water Access N
Roof Type Architectural Shingle
Accessibility None
Parking Type Attached Garage, Driveway, Off Street
Attached Garage 2
Total Parking Spaces 2
Garage Y
Building
Story 2
Sewer Public Sewer
Water Public
Architectural Style Colonial
Level or Stories 2
Additional Building Above Grade, Below Grade
New Construction N
Schools
School District North Penn
Others
Senior Community No
Tax ID 46-00-00470-114
Ownership Fee Simple
SqFt Source Assessor
Special Listing Condition Standard
Read Less Info
Want to know what your home might be worth? Contact us for a FREE valuation!

Our team is ready to help you sell your home for the highest possible price ASAP

Bought with Chuck K Kim • Realty Mark Cityscape-Huntingdon Valley







