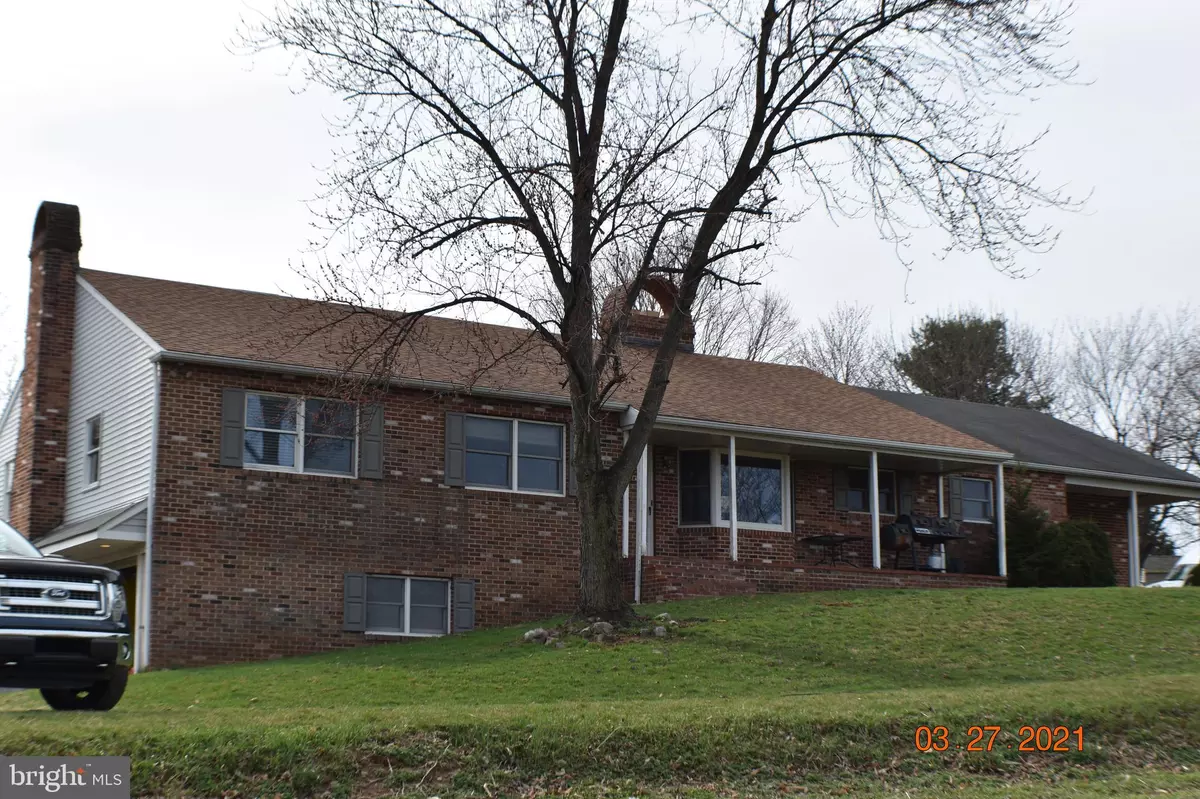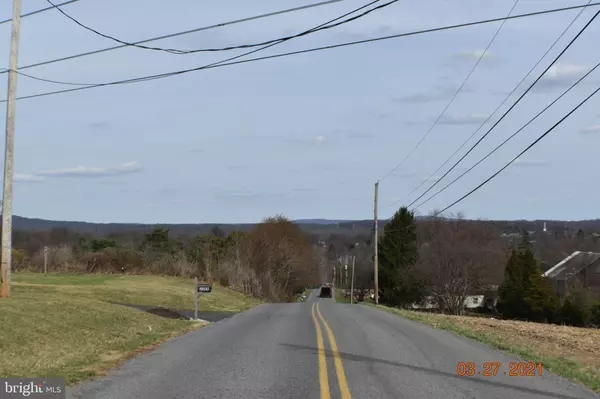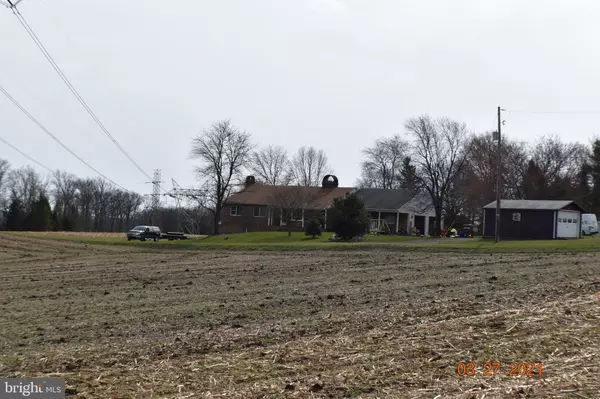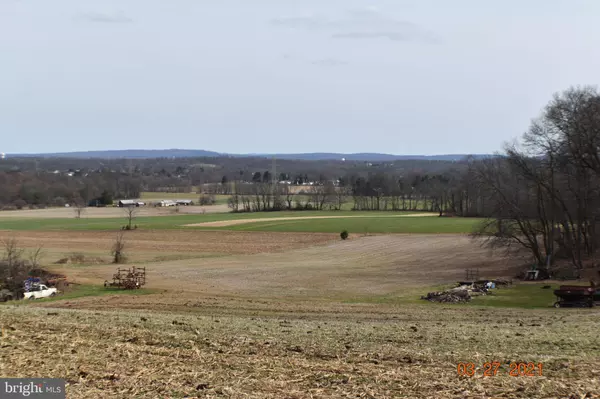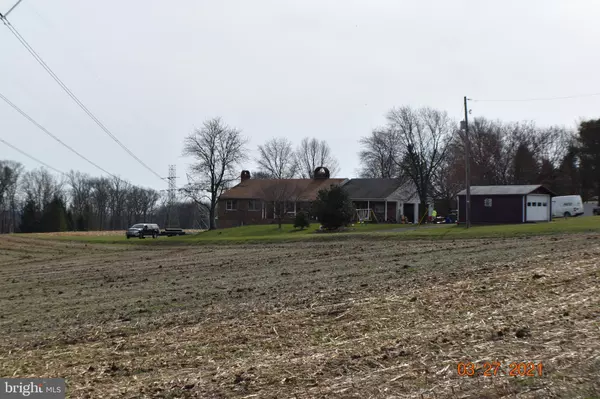$381,500
$355,000
7.5%For more information regarding the value of a property, please contact us for a free consultation.
3 Beds
3 Baths
2,064 SqFt
SOLD DATE : 04/30/2021
Key Details
Sold Price $381,500
Property Type Single Family Home
Sub Type Detached
Listing Status Sold
Purchase Type For Sale
Square Footage 2,064 sqft
Price per Sqft $184
Subdivision None Available
MLS Listing ID PABU523066
Sold Date 04/30/21
Style Ranch/Rambler
Bedrooms 3
Full Baths 2
Half Baths 1
HOA Y/N N
Abv Grd Liv Area 2,064
Originating Board BRIGHT
Year Built 1987
Annual Tax Amount $6,320
Tax Year 2020
Lot Size 2.600 Acres
Acres 2.6
Lot Dimensions 0.00 x 0.00
Property Description
Welcome to this Great Ranch Home on a 2.6 acres surrounded by beautiful views. This custom home features 4x6 construction walls, Anderson Windows, Crown Molding and Chair Rails. In the Great Room you will find hardwood floors, open beam ceilings and built-ins. You will also be greatly impressed with the ceiling to floor all brick fireplace. Enjoy the heated Florida room with a new Pellet stove. In the dining room take in the breath-taking views through your large bay window of the skyline, fields and local farm. The master bedroom features a wood burning fireplace, sitting area and walk-in closet. There is a full unfinished basement with a drive in 1 car garage. This home also has an attached heated oversized 2 car garage. A new central air unit and duct work installed in 2017. There is also a whole house fan, 6 heat zones and a partially fenced in yard. These are just some key features of this great home. BEST AND FINAL OFFERS BY 4/5/2021 @ 9:00 pm
Location
State PA
County Bucks
Area Milford Twp (10123)
Zoning RA
Rooms
Other Rooms Living Room, Dining Room, Bedroom 2, Bedroom 3, Kitchen, Bedroom 1, Other
Basement Full
Main Level Bedrooms 3
Interior
Interior Features Air Filter System, Attic/House Fan, Bar, Built-Ins, Carpet, Ceiling Fan(s), Central Vacuum, Chair Railings, Crown Moldings, Entry Level Bedroom, Exposed Beams, Pantry, Skylight(s), Walk-in Closet(s), Wet/Dry Bar
Hot Water Electric
Heating Zoned
Cooling Central A/C
Flooring Carpet, Hardwood
Heat Source Oil
Exterior
Parking Features Garage - Side Entry
Garage Spaces 3.0
Fence Other
Water Access N
View Garden/Lawn, Panoramic, Pasture
Accessibility None
Attached Garage 3
Total Parking Spaces 3
Garage Y
Building
Lot Description Backs to Trees, Cleared, Open, Rear Yard, Rural, SideYard(s)
Story 1
Sewer On Site Septic
Water Well
Architectural Style Ranch/Rambler
Level or Stories 1
Additional Building Above Grade, Below Grade
Structure Type Dry Wall
New Construction N
Schools
School District Quakertown Community
Others
Senior Community No
Tax ID 23-005-050-008
Ownership Fee Simple
SqFt Source Estimated
Acceptable Financing Cash, Conventional, FHA, Private, USDA, VA, Other
Listing Terms Cash, Conventional, FHA, Private, USDA, VA, Other
Financing Cash,Conventional,FHA,Private,USDA,VA,Other
Special Listing Condition Standard
Read Less Info
Want to know what your home might be worth? Contact us for a FREE valuation!

Our team is ready to help you sell your home for the highest possible price ASAP

Bought with Beverly Haring • Keller Williams Real Estate - Newtown

