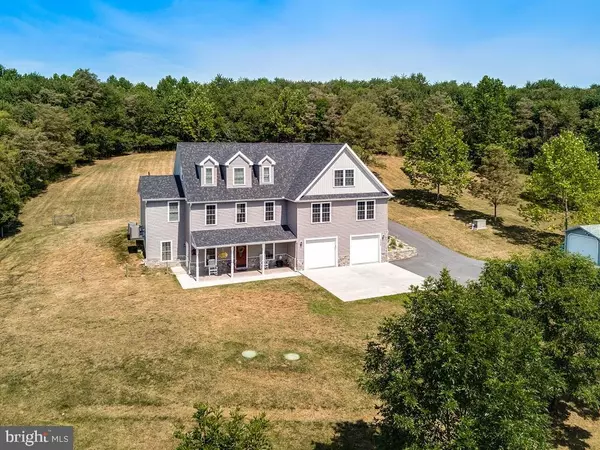$550,000
$590,000
6.8%For more information regarding the value of a property, please contact us for a free consultation.
5 Beds
4 Baths
3,715 SqFt
SOLD DATE : 09/08/2020
Key Details
Sold Price $550,000
Property Type Single Family Home
Sub Type Detached
Listing Status Sold
Purchase Type For Sale
Square Footage 3,715 sqft
Price per Sqft $148
Subdivision Dyers Mill
MLS Listing ID MDCR198430
Sold Date 09/08/20
Style Colonial
Bedrooms 5
Full Baths 3
Half Baths 1
HOA Y/N N
Abv Grd Liv Area 2,843
Originating Board BRIGHT
Year Built 2017
Annual Tax Amount $5,080
Tax Year 2019
Lot Size 3.149 Acres
Acres 3.15
Property Description
Amazing 5 Bedroom 3 Full 1 Half Bath colonial built in 2017 situated on 3.15 acres surrounded by farmland in northern Westminster is Coming Soon. Given the award for Excellence in Home Design in 2019 by the National Association of Home Builders, his home has it all, including 3,700+ finished square feet, along with a HUGE attached garage that easily fits four cars with room for storage and a workshop. The main level has an open floor plan concept, and features nine foot ceilings and walnut hardwood floors throughout, with a massive gourmet Kitchen with granite counters, a breakfast bar, and all of the cabinets you need, plus a spacious Dining Area, and separate Family Room with a gas fireplace, along with the Owner s suite with a Full Bath and walk-in closet. In addition, the main level includes a Laundry Room, separate pantry, and Office space. From the main level you step out to your private trex deck and patio. The upper level features three roomy and bright Bedrooms and a Full Bath. The finished lower level has a Rec Room, a fifth Bedroom with an en-suite Full Bath. This home is dual zoned and contains all of the latest upgrades including a whole house generator, a sprinkler system, whole house filter and UV light for the well water, and a 500 gallon propane tank for the tankless hot water heater and the fireplace. Enjoy quiet nights on the rear deck watching the deer walk by, or out on the front porch overlooking farmland.
Location
State MD
County Carroll
Zoning RESIDENTIAL
Rooms
Other Rooms Dining Room, Primary Bedroom, Bedroom 2, Bedroom 3, Bedroom 4, Bedroom 5, Kitchen, Family Room, Laundry, Office, Recreation Room, Primary Bathroom, Full Bath, Half Bath
Basement Connecting Stairway, Front Entrance, Full, Garage Access, Heated, Improved, Interior Access, Outside Entrance, Walkout Level, Windows, Daylight, Full
Main Level Bedrooms 1
Interior
Interior Features Carpet, Ceiling Fan(s), Combination Kitchen/Dining, Dining Area, Entry Level Bedroom, Family Room Off Kitchen, Floor Plan - Open, Kitchen - Eat-In, Kitchen - Gourmet, Primary Bath(s), Pantry, Recessed Lighting, Sprinkler System, Upgraded Countertops, Walk-in Closet(s), Water Treat System, Window Treatments
Hot Water Propane, Tankless
Heating Heat Pump(s), Forced Air, Heat Pump - Gas BackUp
Cooling Ceiling Fan(s), Central A/C
Flooring Carpet, Laminated, Hardwood
Fireplaces Number 1
Fireplaces Type Fireplace - Glass Doors, Gas/Propane, Mantel(s), Marble
Equipment Built-In Microwave, Dishwasher, Dryer, Exhaust Fan, Icemaker, Oven/Range - Electric, Refrigerator, Stainless Steel Appliances, Washer, Water Conditioner - Owned, Water Heater
Fireplace Y
Window Features Screens
Appliance Built-In Microwave, Dishwasher, Dryer, Exhaust Fan, Icemaker, Oven/Range - Electric, Refrigerator, Stainless Steel Appliances, Washer, Water Conditioner - Owned, Water Heater
Heat Source Electric, Propane - Leased
Laundry Main Floor
Exterior
Exterior Feature Deck(s), Porch(es), Patio(s)
Garage Basement Garage, Garage - Front Entry, Garage Door Opener, Inside Access, Oversized
Garage Spaces 8.0
Fence Partially, Rear
Waterfront N
Water Access N
View Panoramic, Pasture, Trees/Woods
Roof Type Architectural Shingle
Accessibility None
Porch Deck(s), Porch(es), Patio(s)
Parking Type Attached Garage, Driveway
Attached Garage 4
Total Parking Spaces 8
Garage Y
Building
Lot Description Backs to Trees, Front Yard, Landscaping, Rural, Sloping, Trees/Wooded
Story 3
Sewer Septic = # of BR
Water Well
Architectural Style Colonial
Level or Stories 3
Additional Building Above Grade, Below Grade
Structure Type 9'+ Ceilings
New Construction N
Schools
School District Carroll County Public Schools
Others
Senior Community No
Tax ID 0703030024
Ownership Fee Simple
SqFt Source Assessor
Acceptable Financing Cash, Conventional, FHA, VA
Listing Terms Cash, Conventional, FHA, VA
Financing Cash,Conventional,FHA,VA
Special Listing Condition Standard
Read Less Info
Want to know what your home might be worth? Contact us for a FREE valuation!

Our team is ready to help you sell your home for the highest possible price ASAP

Bought with Sayed Ali Haghgoo • EXP Realty, LLC







