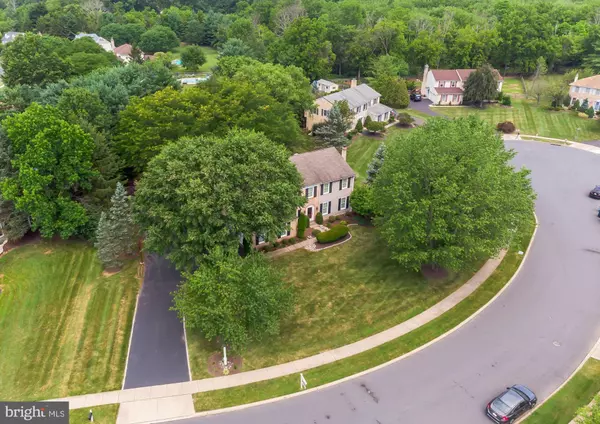$568,000
$579,900
2.1%For more information regarding the value of a property, please contact us for a free consultation.
5 Beds
3 Baths
3,292 SqFt
SOLD DATE : 10/06/2020
Key Details
Sold Price $568,000
Property Type Single Family Home
Sub Type Detached
Listing Status Sold
Purchase Type For Sale
Square Footage 3,292 sqft
Price per Sqft $172
Subdivision Clover Crest
MLS Listing ID PAMC656868
Sold Date 10/06/20
Style Colonial
Bedrooms 5
Full Baths 2
Half Baths 1
HOA Y/N N
Abv Grd Liv Area 3,292
Originating Board BRIGHT
Year Built 1988
Annual Tax Amount $8,805
Tax Year 2020
Lot Size 0.584 Acres
Acres 0.58
Lot Dimensions 175.00 x 0.00
Property Description
Back on the market! Now is your time to make an offer! Your dream home is now available in one of the most desirable subdivisions in Upper Gwynedd Township known as Clover Crest !! This is a rarely offered dwelling where you must act FAST! This picturesque 5 bedroom/2.5 bath stunning Colonial has all the I wants for you and your family. Location Space...Community Feel! This home is located on a well-maintained cul-de-sac street Enter the spacious foyer where you will find a large living room/dining room combo having beautiful hardwood flooring and crown molding. The kitchen has been well maintained and includes spacious eating area and large bay window. Plenty of cabinets and countertop space makes this kitchen a great spot to cook and gather. The family room is perfect for game day or the holidays with a fireplace and a skylight for natural light. A powder room, wet bar, laundry area and two car garage round out the first level. Exit the family room slider to an enormous Deck/Patio combination. This space is perfect for gatherings or a cookout having one of the best sunset views in the neighborhood. This area can also be accessed from the slate walkway connecting the side door and driveway. Head to the 2nd level where you will find five bedrooms and two beautifully updated bathrooms. The bedrooms, hallway and staircase have been freshly painted and updated with new carpet. Enter the owner s suite which has great closet space and a beautifully remodeled master bath. Four additional spacious bedrooms and a remodeled hall bath make this home the one you have been searching for! There s more a full, finished basement! This space checks off the last box on your checklist! The finished basement is an open area perfect for a man cave and pool table! The house is amazing; however, the community feel is second to none. This house is located right down the street from access to the Green Ribbon Trail, a short walk/drive to Castle Park/NorGwyn Pool and located minutes from North Wales Borough fixtures such as Alice Bakery, Everything Bagel, Tony s Pizza, Tex-Mex Connection, North Wales Running Company and Ten7 Brewing Co. In addition, this home is located in the award-winning North Penn School District! Schedule your appointment today and do not miss out on this house! It has all the I wants you are looking for in a home plus more! Low Rates, Low Inventory, High Demand and Multiple Offer situations exist in this market area!!!! Get your offer in today!
Location
State PA
County Montgomery
Area Upper Gwynedd Twp (10656)
Zoning R2
Rooms
Other Rooms Living Room, Dining Room, Bedroom 2, Bedroom 3, Bedroom 4, Bedroom 5, Kitchen, Family Room, Basement, Bedroom 1
Basement Full, Fully Finished
Interior
Interior Features Attic, Carpet, Ceiling Fan(s), Crown Moldings, Dining Area, Floor Plan - Open, Kitchen - Eat-In, Primary Bath(s), Recessed Lighting, Skylight(s), Stall Shower, Wet/Dry Bar, Walk-in Closet(s), Wood Stove
Hot Water Natural Gas
Heating Forced Air
Cooling Central A/C
Flooring Ceramic Tile, Fully Carpeted, Hardwood
Fireplaces Number 1
Fireplaces Type Wood
Equipment Built-In Range, Built-In Microwave, Cooktop, Dishwasher, Dryer - Electric, Dryer - Front Loading, Microwave
Fireplace Y
Window Features Bay/Bow,Double Hung,Insulated,Skylights
Appliance Built-In Range, Built-In Microwave, Cooktop, Dishwasher, Dryer - Electric, Dryer - Front Loading, Microwave
Heat Source Natural Gas
Laundry Main Floor
Exterior
Exterior Feature Deck(s), Patio(s)
Garage Built In
Garage Spaces 6.0
Utilities Available Cable TV
Waterfront N
Water Access N
Roof Type Shingle
Accessibility 36\"+ wide Halls
Porch Deck(s), Patio(s)
Parking Type Attached Garage, Driveway, Off Street
Attached Garage 2
Total Parking Spaces 6
Garage Y
Building
Story 2
Sewer Public Sewer
Water Public
Architectural Style Colonial
Level or Stories 2
Additional Building Above Grade, Below Grade
Structure Type Dry Wall
New Construction N
Schools
School District North Penn
Others
Pets Allowed N
Senior Community No
Tax ID 56-00-02478-085
Ownership Fee Simple
SqFt Source Assessor
Acceptable Financing Cash, Conventional
Horse Property N
Listing Terms Cash, Conventional
Financing Cash,Conventional
Special Listing Condition Standard
Read Less Info
Want to know what your home might be worth? Contact us for a FREE valuation!

Our team is ready to help you sell your home for the highest possible price ASAP

Bought with Keith P Adams • Compass RE







