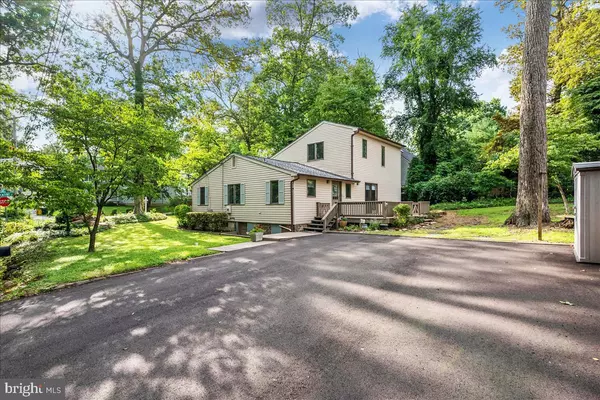$372,000
$379,000
1.8%For more information regarding the value of a property, please contact us for a free consultation.
3 Beds
2 Baths
1,860 SqFt
SOLD DATE : 09/18/2020
Key Details
Sold Price $372,000
Property Type Single Family Home
Sub Type Detached
Listing Status Sold
Purchase Type For Sale
Square Footage 1,860 sqft
Price per Sqft $200
Subdivision Herald Harbor
MLS Listing ID MDAA441828
Sold Date 09/18/20
Style Contemporary
Bedrooms 3
Full Baths 2
HOA Y/N N
Abv Grd Liv Area 1,860
Originating Board BRIGHT
Year Built 1986
Annual Tax Amount $3,658
Tax Year 2019
Lot Size 10,200 Sqft
Acres 0.23
Property Description
Very unique & spacious home on a quite corner lot. Less than 1 block to community water access, drop your canoe in & enjoy the serenity. Main level offers cathedral ceiling, Quadra Fire pellet stove, ceiling fan Open floor plan with kitchen, pantry & dining area, large breakfast bar . French doors off of family room to private patio. Main floor offers bedroom, full bath. Laundry room complete with built in workspace, cabinets & abundance of natural light. Hallway offers oversize closet for storage. Office/den with built in shelves & pocket door. 2nd floor offers a master bedroom with vaulted ceiling ,ceiling fan&, closet & access to full bath. 3rd bedroom, could be used as a dressing room or bedroom with access to full bath. Outside access to cellar provides for additional storage. Only community in Crownsville with public water ! Continue down Valentine to the end of street to blue & white markers, community water access. Just one of several in the community. Shed out back w/glass door is as-is. Recent updates include Septic ,Roof , paved driveway all completed in 2018/2019. Community is centrally located to Rt 50, 32 & 97. Professional photos coming soon !
Location
State MD
County Anne Arundel
Zoning R5
Rooms
Other Rooms Dining Room, Bedroom 2, Bedroom 3, Kitchen, Family Room, Bedroom 1, Laundry, Office, Bathroom 1, Bathroom 2
Main Level Bedrooms 1
Interior
Interior Features Breakfast Area, Carpet, Ceiling Fan(s), Combination Kitchen/Dining, Entry Level Bedroom, Floor Plan - Open, Pantry, Recessed Lighting, Walk-in Closet(s), Window Treatments, Wood Floors, Other
Hot Water Electric
Heating Heat Pump(s)
Cooling Ceiling Fan(s), Central A/C
Flooring Hardwood, Carpet
Equipment Dishwasher, Refrigerator, Stove, Washer, Dryer, Icemaker
Appliance Dishwasher, Refrigerator, Stove, Washer, Dryer, Icemaker
Heat Source Electric
Exterior
Exterior Feature Deck(s)
Garage Spaces 4.0
Fence Partially
Amenities Available Bar/Lounge, Baseball Field, Basketball Courts, Beach, Boat Ramp, Community Center, Convenience Store, Day Care, Tennis Courts, Tot Lots/Playground, Water/Lake Privileges
Waterfront N
Water Access N
Roof Type Architectural Shingle
Accessibility None
Porch Deck(s)
Parking Type Off Street
Total Parking Spaces 4
Garage N
Building
Lot Description Level, Corner, Front Yard, Rear Yard, SideYard(s)
Story 2.5
Foundation Other
Sewer Community Septic Tank, Private Septic Tank
Water Public
Architectural Style Contemporary
Level or Stories 2.5
Additional Building Above Grade, Below Grade
New Construction N
Schools
Elementary Schools South Shore
Middle Schools Old Mill Middle School South
High Schools Old Mill
School District Anne Arundel County Public Schools
Others
Pets Allowed Y
Senior Community No
Tax ID 020241390006829
Ownership Fee Simple
SqFt Source Assessor
Acceptable Financing Conventional, FHA, VA
Horse Property N
Listing Terms Conventional, FHA, VA
Financing Conventional,FHA,VA
Special Listing Condition Standard
Pets Description No Pet Restrictions
Read Less Info
Want to know what your home might be worth? Contact us for a FREE valuation!

Our team is ready to help you sell your home for the highest possible price ASAP

Bought with Christopher L May • May Realty







