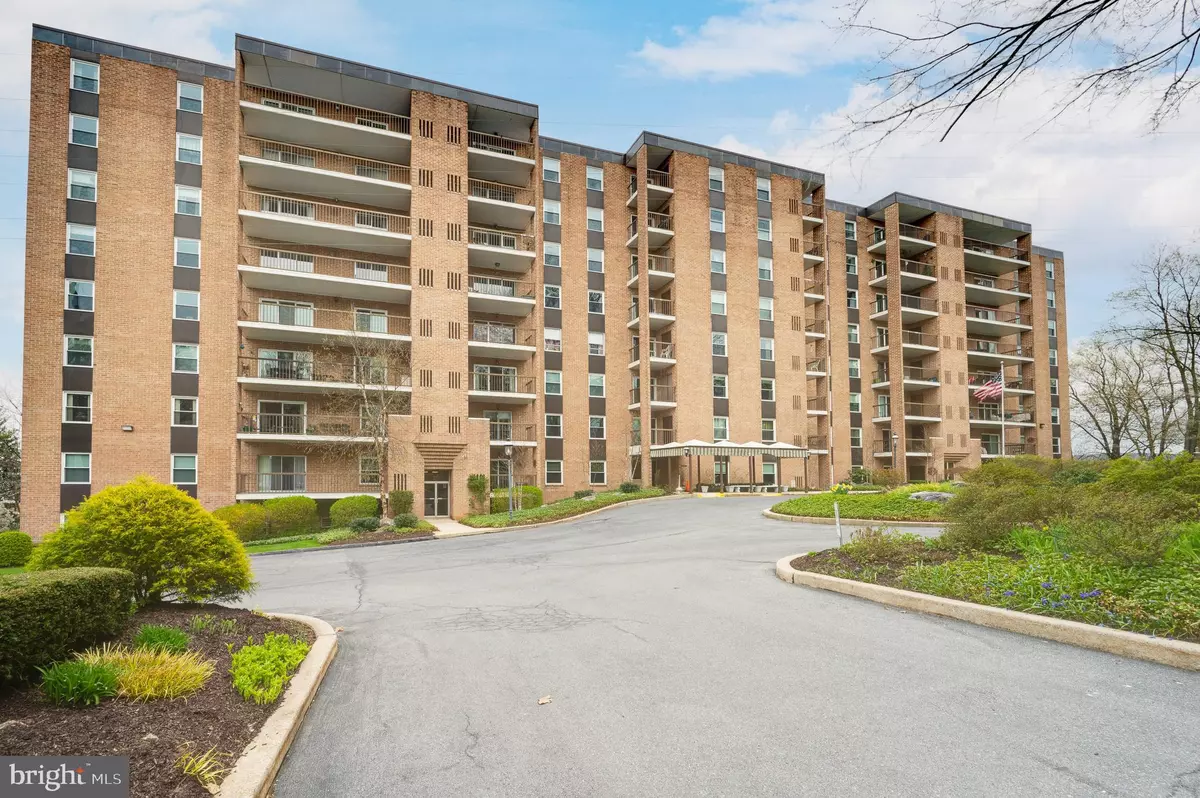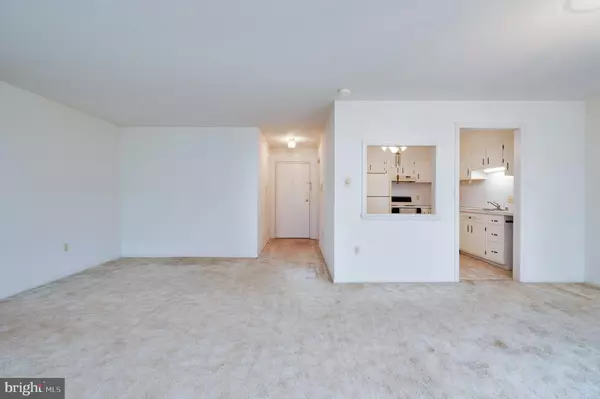$140,000
$139,900
0.1%For more information regarding the value of a property, please contact us for a free consultation.
2 Beds
2 Baths
1,521 SqFt
SOLD DATE : 05/07/2022
Key Details
Sold Price $140,000
Property Type Condo
Sub Type Condo/Co-op
Listing Status Sold
Purchase Type For Sale
Square Footage 1,521 sqft
Price per Sqft $92
Subdivision Hummingbird Hill
MLS Listing ID PABK2014538
Sold Date 05/07/22
Style Unit/Flat
Bedrooms 2
Full Baths 2
Condo Fees $367/mo
HOA Y/N N
Abv Grd Liv Area 1,521
Originating Board BRIGHT
Year Built 1976
Annual Tax Amount $3,318
Tax Year 2022
Lot Dimensions 0.00 x 0.00
Property Description
Welcome to Hummingbird Hill! This is one floor living at its finest. As you enter the building, you will take the elevator up to the 3rd floor and your home is right across from the elevator. As you enter the unit you are greeted by the open floorplan that includes the living and dining room. There is a balcony with storage off of the dining area. Off of the dining room is your kitchen, that includes all appliances. There are two bedrooms in the unit. One of those being the primary that includes a separate balcony, walk in closet, linen closet and full bathroom.
There is a private garage and parking lot for parking. You also have a unit for storage on the garage level.
Your condo fees here include lawn maintenance, elevator, access to the common area, gym access and water.
This building is close to all major highways (422 & 222), shopping and different amenities. Call today to schedule your showing!
Location
State PA
County Berks
Area Reading City (10201)
Zoning RESIDENTIAL
Rooms
Other Rooms Living Room, Dining Room, Primary Bedroom, Kitchen, Bedroom 1, Laundry, Bathroom 1, Primary Bathroom
Basement Combination, Garage Access
Main Level Bedrooms 2
Interior
Interior Features Built-Ins, Carpet, Ceiling Fan(s), Combination Dining/Living, Dining Area, Elevator, Floor Plan - Traditional, Intercom, Tub Shower, Walk-in Closet(s), Window Treatments
Hot Water Natural Gas
Heating Forced Air
Cooling Central A/C
Equipment Dishwasher, Disposal, Dryer, Exhaust Fan, Intercom, Oven - Single, Refrigerator, Washer
Fireplace N
Window Features Double Pane
Appliance Dishwasher, Disposal, Dryer, Exhaust Fan, Intercom, Oven - Single, Refrigerator, Washer
Heat Source Natural Gas
Laundry Washer In Unit, Dryer In Unit
Exterior
Exterior Feature Balcony
Utilities Available Cable TV Available, Phone Available
Amenities Available Common Grounds, Elevator, Exercise Room, Reserved/Assigned Parking
Waterfront N
Water Access N
View Garden/Lawn, Mountain
Accessibility Elevator, No Stairs
Porch Balcony
Parking Type Parking Lot
Garage N
Building
Story 1
Unit Features Mid-Rise 5 - 8 Floors
Sewer Public Sewer
Water Public
Architectural Style Unit/Flat
Level or Stories 1
Additional Building Above Grade, Below Grade
New Construction N
Schools
School District Reading
Others
Pets Allowed N
HOA Fee Include Water,Common Area Maintenance,Lawn Maintenance,Snow Removal,Insurance,Trash,Sewer
Senior Community No
Tax ID 18-5306-53-03-6926-C30
Ownership Condominium
Security Features Carbon Monoxide Detector(s),Intercom,Main Entrance Lock,Smoke Detector
Acceptable Financing Cash, Conventional
Horse Property N
Listing Terms Cash, Conventional
Financing Cash,Conventional
Special Listing Condition Standard
Read Less Info
Want to know what your home might be worth? Contact us for a FREE valuation!

Our team is ready to help you sell your home for the highest possible price ASAP

Bought with Gabriella Calloway • Keller Williams Platinum Realty







