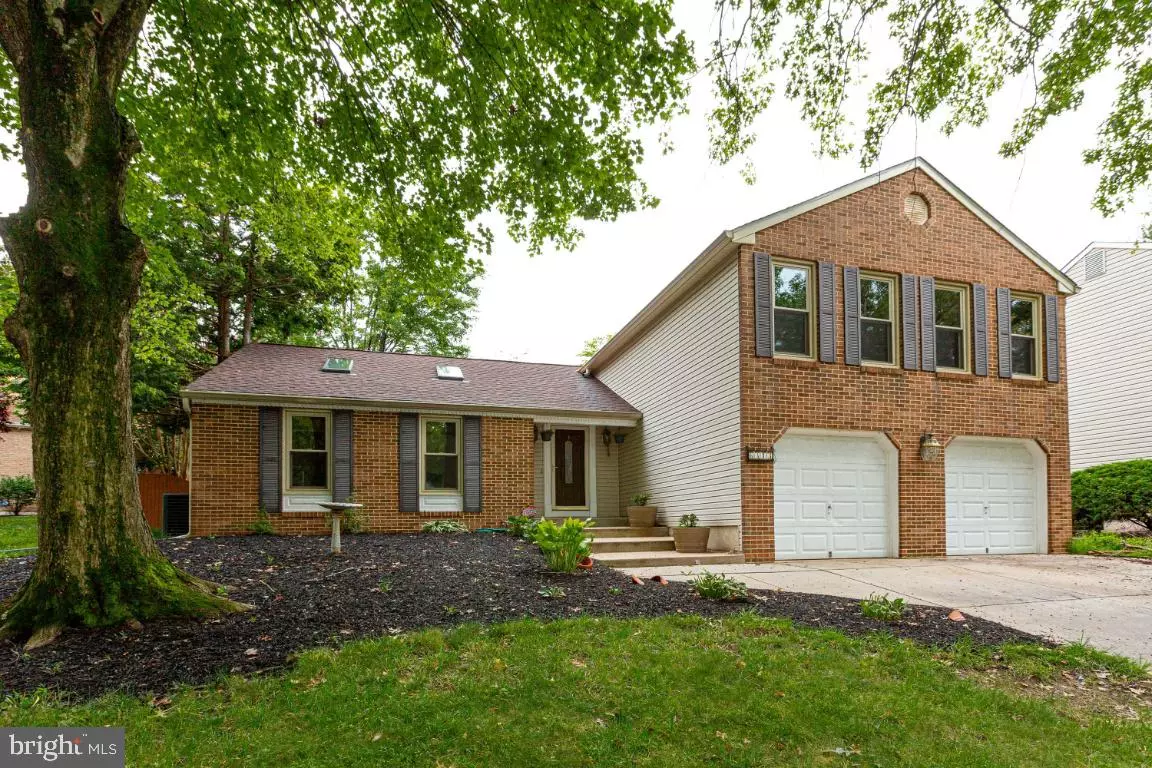$525,000
$525,000
For more information regarding the value of a property, please contact us for a free consultation.
4 Beds
3 Baths
2,204 SqFt
SOLD DATE : 10/05/2020
Key Details
Sold Price $525,000
Property Type Single Family Home
Sub Type Detached
Listing Status Sold
Purchase Type For Sale
Square Footage 2,204 sqft
Price per Sqft $238
Subdivision Sewells Orchard
MLS Listing ID MDHW284886
Sold Date 10/05/20
Style Split Level
Bedrooms 4
Full Baths 2
Half Baths 1
HOA Fees $22/ann
HOA Y/N Y
Abv Grd Liv Area 2,204
Originating Board BRIGHT
Year Built 1984
Annual Tax Amount $6,541
Tax Year 2019
Lot Size 10,367 Sqft
Acres 0.24
Property Description
Huge 4 bedroom, 2.5 bath with 2 car garage split level boasting over 2200 sqft above grade PLUS a fully finished basement. Main level offers formal living and dining rooms with hardwood floors and large kitchen including granite counters, white maple cabinets, TON of cabinet storage, vaulted ceilings with skylight, and butcher block center island. Upper level is a true 4 bedrooms, all generous in size and with hardwood floors, full bath, and master bedroom en suite with granite top vanity and huge standup shower. Lower level #1 hosts a family room open to the main level kitchen with wood-burning fireplace, bar, and slider to the Sunroom. It also has another half bathroom, laundry area, and entrance/exit to the 2 car garage. Lower level #2 is a fully finished and recently remodeled rec room with durable luxury vinyl wood plank, recessed lighting, and a separate "flex" room that could be used as a guest room, play area, or home office. Backyard patio is off of the Sunroom, making for a generous space for entertaining, and is fully fenced for added privacy. Yard also includes a pond, gazebo, and storage shed. Not only does this home shine, but the roof was replaced in 2019 with brand new architectural shingles and the HVAC replaced earlier this year (2020). Located in the highly desired Sewells Orchard community with NO CPRA fee and minutes to Rt 29 and 175.
Location
State MD
County Howard
Zoning RSC
Rooms
Other Rooms Living Room, Dining Room, Kitchen, Family Room, Foyer
Basement Other
Interior
Interior Features Built-Ins, Ceiling Fan(s), Dining Area, Wood Floors, Kitchen - Gourmet, Upgraded Countertops, Recessed Lighting
Hot Water Electric
Heating Heat Pump(s)
Cooling Central A/C, Ceiling Fan(s)
Fireplaces Number 1
Fireplaces Type Wood
Equipment Built-In Range, Dishwasher, Oven/Range - Gas, Refrigerator, Oven - Double, Water Heater, Dryer, Disposal, Exhaust Fan, Washer
Fireplace Y
Appliance Built-In Range, Dishwasher, Oven/Range - Gas, Refrigerator, Oven - Double, Water Heater, Dryer, Disposal, Exhaust Fan, Washer
Heat Source Electric
Exterior
Exterior Feature Enclosed, Porch(es), Patio(s)
Parking Features Garage - Front Entry, Inside Access
Garage Spaces 2.0
Fence Rear, Privacy
Water Access N
Accessibility None
Porch Enclosed, Porch(es), Patio(s)
Attached Garage 2
Total Parking Spaces 2
Garage Y
Building
Lot Description Landscaping
Story 4
Sewer Public Sewer
Water Public
Architectural Style Split Level
Level or Stories 4
Additional Building Above Grade, Below Grade
New Construction N
Schools
School District Howard County Public School System
Others
Senior Community No
Tax ID 1406458467
Ownership Fee Simple
SqFt Source Assessor
Special Listing Condition Standard
Read Less Info
Want to know what your home might be worth? Contact us for a FREE valuation!

Our team is ready to help you sell your home for the highest possible price ASAP

Bought with Brian M Pakulla • RE/MAX Advantage Realty







