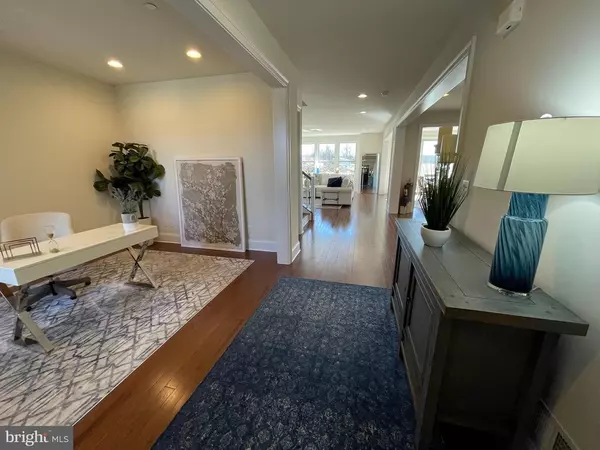$662,503
$662,503
For more information regarding the value of a property, please contact us for a free consultation.
3 Beds
4 Baths
3,681 SqFt
SOLD DATE : 05/25/2021
Key Details
Sold Price $662,503
Property Type Townhouse
Sub Type Interior Row/Townhouse
Listing Status Sold
Purchase Type For Sale
Square Footage 3,681 sqft
Price per Sqft $179
Subdivision Stonehouse
MLS Listing ID PACT525414
Sold Date 05/25/21
Style Transitional,Traditional,Carriage House
Bedrooms 3
Full Baths 3
Half Baths 1
HOA Fees $220/mo
HOA Y/N Y
Abv Grd Liv Area 2,679
Originating Board BRIGHT
Year Built 2021
Annual Tax Amount $11,680
Tax Year 2021
Lot Size 4,356 Sqft
Acres 0.1
Lot Dimensions 0 X 0
Property Description
BUILDER"S SHOWCASE CHARLESTON - NEWLY STAGED ! WONDERFUL & WALKABLE TO DOWNTOWN KENNETT SQUARE! QUALITY BENTLEY CHARLESTON CARRIAGE HOME with 3 FINISHED FLOORS including Walkout-Lower Level with Custom Bar & Full Bath - All backing to Community Open Space. Highly Upgraded for the most discriminating Buyer with light filled living spaces & hardwood or tiled flooring throughout. First Floor: Gourmet Kitchen with white shaker style cabinetry with dovetailed joinery, soft close doors/drawers, & bonus Butlers?s pantry storage - All with black ash stone countertops , stainless steel appliances including 5 burner gas cooktop, chimney style vented exhaust hood & microwave/convection wall oven. Great room with Gas Fireplace with by custom built-ins Open to Kitchen and Dining Room all overlooking Community Open Space from inside or from the huge 12 x 28 Composite Deck that spans 30? rear of the home. A Study/Home office with recessed lighting also has views to Open Space in front of the home, the Main Entry, the Mudroom area with Powder Room and ample closet space steps from the 2 Car Garage. 2nd Floor: Master Suite with tray ceiling recessed lighting TV setup , double closet and W-I-C with tiled Master Bathroom with Upgraded Tile, frameless shower, two separate vanities with added dovetailed soft-close drawers and private water closet- all with upgraded bath fixtures. Two additional bedrooms and full bath with spacious double vanity and subway tile, a full laundry room with extra large wash sink round out the 2nd floor. Recessed covered porch provides private, protected entry. Lower Level: Completely finished with wood floors, recessed lighting, Designer Bar with high end cabinetry, Black Ash stone countertops with bar seating for 4, beverage Fridge, full sized under mount sink, stainless steel dishwasher engineered hardwood lets plenty of daylight pour in with ample space for a family room, workout area, game table, or guest space setup with a full bathroom. Enjoy the space and luxury of a single home with the carefree lifestyle of a carriage home . Photos shown are of actual home for sale. Shown by appointment. All reservation and Agreement of Sale paperwork may be signed electronically.
Location
State PA
County Chester
Area Kennett Twp (10362)
Zoning R
Direction North
Rooms
Other Rooms Living Room, Dining Room, Primary Bedroom, Bedroom 2, Kitchen, Game Room, Family Room, Exercise Room, Laundry, Mud Room, Office, Bathroom 1, Bathroom 2, Bathroom 3, Full Bath, Half Bath
Basement Heated, Daylight, Full, Outside Entrance, Rear Entrance, Walkout Level, Windows, Fully Finished
Interior
Interior Features Primary Bath(s), Kitchen - Island, Butlers Pantry, Kitchen - Eat-In, Family Room Off Kitchen, Floor Plan - Open, Kitchen - Gourmet, Recessed Lighting, Sprinkler System, Stall Shower, Walk-in Closet(s), Wood Floors, Bar, Pantry, Upgraded Countertops
Hot Water Natural Gas
Heating Forced Air
Cooling Central A/C
Flooring Wood, Ceramic Tile
Fireplaces Number 1
Fireplaces Type Gas/Propane, Heatilator, Mantel(s)
Equipment Cooktop, Oven - Wall, Oven - Self Cleaning, Dishwasher, Disposal, Energy Efficient Appliances, Built-In Microwave, Range Hood, Stainless Steel Appliances
Furnishings No
Fireplace Y
Window Features Energy Efficient,Low-E,Screens,Transom,Vinyl Clad
Appliance Cooktop, Oven - Wall, Oven - Self Cleaning, Dishwasher, Disposal, Energy Efficient Appliances, Built-In Microwave, Range Hood, Stainless Steel Appliances
Heat Source Natural Gas
Laundry Upper Floor
Exterior
Exterior Feature Deck(s)
Garage Inside Access
Garage Spaces 2.0
Utilities Available Cable TV, Under Ground, Phone Available
Waterfront N
Water Access N
View Garden/Lawn, Pasture
Roof Type Pitched,Shingle
Accessibility None
Porch Deck(s)
Parking Type Attached Garage, Other
Attached Garage 2
Total Parking Spaces 2
Garage Y
Building
Lot Description Backs - Open Common Area, Premium
Story 3
Foundation Concrete Perimeter
Sewer Public Sewer
Water Public
Architectural Style Transitional, Traditional, Carriage House
Level or Stories 3
Additional Building Above Grade, Below Grade
Structure Type 9'+ Ceilings
New Construction Y
Schools
Elementary Schools New Garden
Middle Schools Kennett
High Schools Kennett
School District Kennett Consolidated
Others
Pets Allowed Y
HOA Fee Include Common Area Maintenance,Lawn Maintenance,Snow Removal,Trash,Other
Senior Community No
Ownership Fee Simple
SqFt Source Estimated
Security Features Carbon Monoxide Detector(s),Motion Detectors,Monitored,Security System,Sprinkler System - Indoor
Acceptable Financing Conventional, Cash
Listing Terms Conventional, Cash
Financing Conventional,Cash
Special Listing Condition Standard
Pets Description Number Limit
Read Less Info
Want to know what your home might be worth? Contact us for a FREE valuation!

Our team is ready to help you sell your home for the highest possible price ASAP

Bought with Vincent Range • Coldwell Banker Hearthside Realtors-Collegeville







