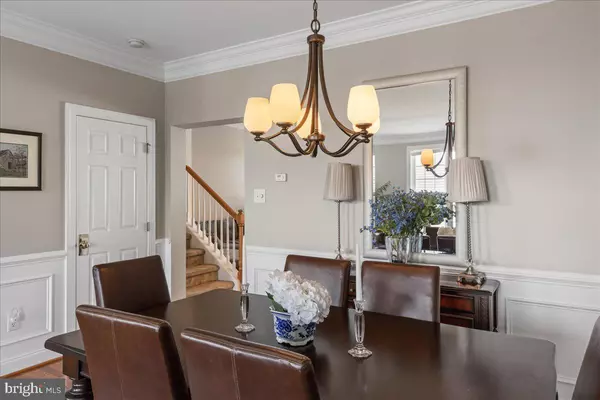$480,000
$479,900
For more information regarding the value of a property, please contact us for a free consultation.
3 Beds
3 Baths
2,431 SqFt
SOLD DATE : 08/12/2022
Key Details
Sold Price $480,000
Property Type Condo
Sub Type Condo/Co-op
Listing Status Sold
Purchase Type For Sale
Square Footage 2,431 sqft
Price per Sqft $197
Subdivision Arbor Point
MLS Listing ID PABU2029730
Sold Date 08/12/22
Style Traditional
Bedrooms 3
Full Baths 2
Half Baths 1
Condo Fees $330/mo
HOA Y/N N
Abv Grd Liv Area 2,431
Originating Board BRIGHT
Year Built 2006
Annual Tax Amount $5,296
Tax Year 2022
Property Description
Arbor Point, previously known as The Villages at Buckingham, is one of Bucks County's premier condo/townhome communities offering residents a prime location, wonderful amenities, and a maintenance-free lifestyle! This beautiful 3-story condo features 3 bedrooms, 2½ baths, a finished walk-out lower level, hardwood flooring, 9 foot ceilings, and an abundance of oversized windows to provide a continuous stream of natural light from front to back. Enhanced moldings and woodwork in addition to an open layout throughout the foyer, living room, and dining room creates a great atmosphere for entertaining. A gas fireplace anchors the family room and is open to the kitchen and breakfast room for all to enjoy. The kitchen is adorned with 42" cabinetry including a pantry cabinet, granite counters, a tiled backsplash and a tiered island with double sink and seating. Stainless steel appliances include a gas range, built-in microwave, and dishwasher. From the sun-filled breakfast room a sliding glass door leads out to the second story deck. Upstairs, the spacious master bedroom features a vaulted ceiling, walk-in closet and a full bathroom with double sink vanity, a large corner soaking tub, and a separate stall shower. Another full bath is shared by two additional bedrooms – both with vaulted ceilings - and a laundry station completes the upper level. The finished lower level walks out to the backyard and common area, and features an open flex space perfect for movies, games, office or fitness -- whatever suits you best! The attached oversized one car garage affords extra storage space. Located in the award- winning Central Bucks School District within walking distance to the elementary school. Arbor Point amenities include a community pool, playground, clubhouse, and fitness facility. The Association fee covers the exterior building maintenance, landscaping, trash/recycling and full service snow removal from steps/driveway/sidewalks! Plenty of time left over to enjoy local golf courses, parks and recreation, restaurants, and shopping. Just minutes into historic Doylestown Borough with boutiques, museums and cultural events. Easy access to major commuter routes. Wonderful opportunity to enjoy a carefree lifestyle - make your appointment today!
Location
State PA
County Bucks
Area Buckingham Twp (10106)
Zoning CONDO
Rooms
Other Rooms Living Room, Dining Room, Primary Bedroom, Bedroom 2, Bedroom 3, Kitchen, Family Room, Basement
Basement Daylight, Partial, Partially Finished, Interior Access, Walkout Level
Interior
Hot Water Natural Gas
Heating Forced Air
Cooling Central A/C
Fireplaces Number 1
Fireplaces Type Gas/Propane, Mantel(s)
Equipment Built-In Microwave, Dishwasher, Disposal, Oven - Self Cleaning, Oven/Range - Gas, Refrigerator, Stainless Steel Appliances
Fireplace Y
Appliance Built-In Microwave, Dishwasher, Disposal, Oven - Self Cleaning, Oven/Range - Gas, Refrigerator, Stainless Steel Appliances
Heat Source Natural Gas
Laundry Upper Floor
Exterior
Parking Features Garage - Front Entry
Garage Spaces 1.0
Water Access N
Roof Type Architectural Shingle
Accessibility None
Attached Garage 1
Total Parking Spaces 1
Garage Y
Building
Story 2
Foundation Concrete Perimeter, Slab
Sewer Public Sewer
Water Public
Architectural Style Traditional
Level or Stories 2
Additional Building Above Grade
New Construction N
Schools
Middle Schools Lenape
High Schools Central Bucks High School West
School District Central Bucks
Others
Pets Allowed Y
HOA Fee Include Common Area Maintenance,Lawn Care Front,Lawn Care Rear,Lawn Care Side,Lawn Maintenance,Snow Removal,Trash
Senior Community No
Tax ID 06-070-251-125
Ownership Fee Simple
SqFt Source Estimated
Acceptable Financing Conventional, Cash
Listing Terms Conventional, Cash
Financing Conventional,Cash
Special Listing Condition Standard
Pets Allowed Cats OK, Dogs OK
Read Less Info
Want to know what your home might be worth? Contact us for a FREE valuation!

Our team is ready to help you sell your home for the highest possible price ASAP

Bought with Daria Bowman • BHHS Fox & Roach-New Hope






