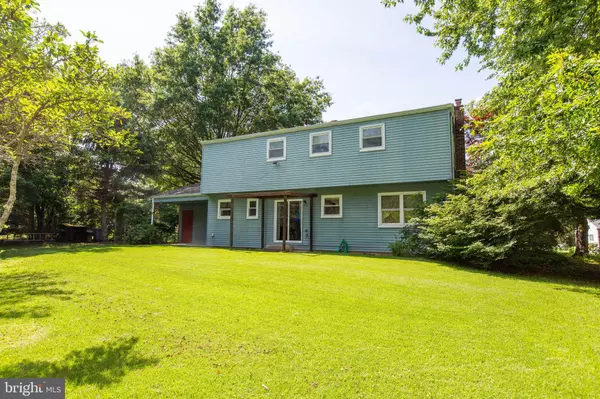$320,000
$320,000
For more information regarding the value of a property, please contact us for a free consultation.
4 Beds
3 Baths
2,080 SqFt
SOLD DATE : 09/11/2020
Key Details
Sold Price $320,000
Property Type Single Family Home
Sub Type Detached
Listing Status Sold
Purchase Type For Sale
Square Footage 2,080 sqft
Price per Sqft $153
Subdivision Burnside Village
MLS Listing ID PAMC657798
Sold Date 09/11/20
Style Colonial
Bedrooms 4
Full Baths 2
Half Baths 1
HOA Y/N N
Abv Grd Liv Area 2,080
Originating Board BRIGHT
Year Built 1978
Annual Tax Amount $6,972
Tax Year 2020
Lot Size 0.390 Acres
Acres 0.39
Lot Dimensions 105.00 x 0.00
Property Description
Welcome to 191 Deacon Drive! As you walk into the Foyer to the left is a large living room that has a large front window that lets the light pour into the room. As you continue there is a Formal Dining Room which leads to the Kitchen with an Eating Area. The Sliding Door in the Kitchen accesses the rear Patio and a well Treed lot dotted with fruit trees and a Gazebo. From the Kitchen you step into the Family Room for a quiet cozy evenings with floor to ceiling bookcases for all your reading material. Off the Family Room is a Powder Room and Laundry Room with an outside exit. Upstairs there are Four generous sized Bedrooms all with good closet space and ceiling fans. The good sized Master Bedroom has a Master Bath and there is a Full Hall Bath both with C.T. flooring. A Full Unfinished Basement is open to all kinds of possibilities. House is located between Plymouth Meeting Mall and King of Prussia both with many dining possibilities and and all the stores you could want. There are multiple parks and fitness opportunity within a short distance of this home. The bike path is close by. It is easy access to all the major highways Rt 202, 422, and 476 and it is only minutes to Einstein Hospital.
Location
State PA
County Montgomery
Area West Norriton Twp (10663)
Zoning R2
Rooms
Other Rooms Living Room, Dining Room, Primary Bedroom, Bedroom 2, Bedroom 3, Bedroom 4, Kitchen, Family Room, Basement, Laundry, Bathroom 3, Primary Bathroom, Full Bath
Basement Full, Unfinished
Interior
Interior Features Built-Ins, Carpet, Ceiling Fan(s), Family Room Off Kitchen, Floor Plan - Traditional, Kitchen - Eat-In, Primary Bath(s), Stall Shower, Tub Shower
Hot Water Electric
Heating Forced Air
Cooling Central A/C
Equipment Built-In Range, Dishwasher, Dryer - Electric, Microwave, Oven/Range - Electric, Refrigerator, Washer, Water Heater
Furnishings No
Fireplace N
Appliance Built-In Range, Dishwasher, Dryer - Electric, Microwave, Oven/Range - Electric, Refrigerator, Washer, Water Heater
Heat Source Oil
Laundry Main Floor
Exterior
Exterior Feature Patio(s), Porch(es)
Garage Garage - Front Entry, Oversized
Garage Spaces 5.0
Utilities Available Cable TV, Phone Connected
Waterfront N
Water Access N
View Garden/Lawn
Roof Type Asbestos Shingle
Accessibility 2+ Access Exits, Level Entry - Main
Porch Patio(s), Porch(es)
Parking Type Attached Garage, Driveway
Attached Garage 1
Total Parking Spaces 5
Garage Y
Building
Lot Description Front Yard, Rear Yard, Partly Wooded, SideYard(s)
Story 2
Sewer Public Sewer
Water Public
Architectural Style Colonial
Level or Stories 2
Additional Building Above Grade, Below Grade
New Construction N
Schools
Elementary Schools Paul V Fly
Middle Schools East Norriton
High Schools Norristown Area
School District Norristown Area
Others
Pets Allowed Y
Senior Community No
Tax ID 63-00-01881-135
Ownership Fee Simple
SqFt Source Assessor
Acceptable Financing Cash, Conventional, FHA, VA
Horse Property N
Listing Terms Cash, Conventional, FHA, VA
Financing Cash,Conventional,FHA,VA
Special Listing Condition Standard
Pets Description No Pet Restrictions
Read Less Info
Want to know what your home might be worth? Contact us for a FREE valuation!

Our team is ready to help you sell your home for the highest possible price ASAP

Bought with Luis N Reyes III • Coldwell Banker Realty







