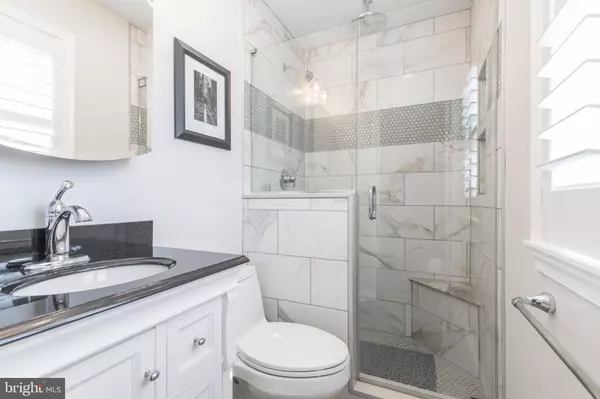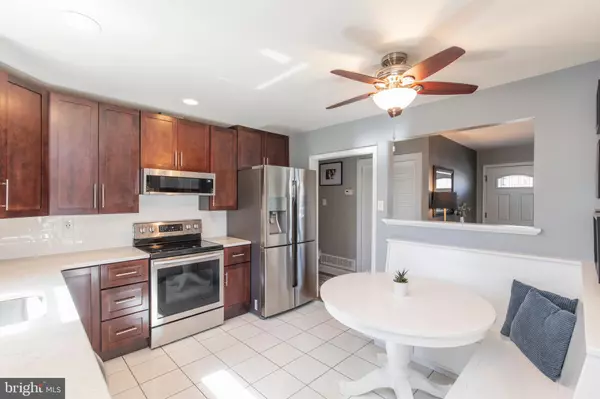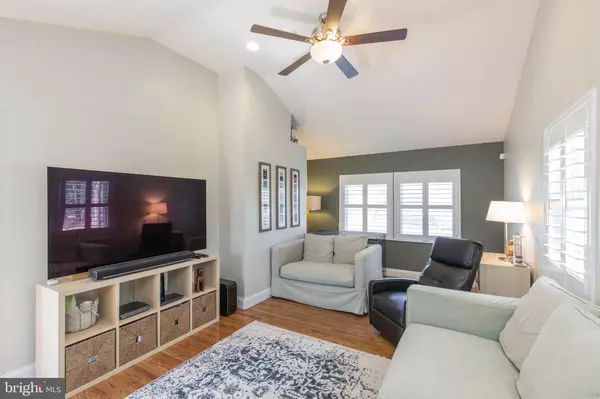$510,000
$479,500
6.4%For more information regarding the value of a property, please contact us for a free consultation.
3 Beds
2 Baths
1,818 SqFt
SOLD DATE : 06/24/2021
Key Details
Sold Price $510,000
Property Type Single Family Home
Sub Type Detached
Listing Status Sold
Purchase Type For Sale
Square Footage 1,818 sqft
Price per Sqft $280
Subdivision None Available
MLS Listing ID PACT531456
Sold Date 06/24/21
Style Ranch/Rambler
Bedrooms 3
Full Baths 2
HOA Y/N N
Abv Grd Liv Area 1,818
Originating Board BRIGHT
Year Built 1964
Annual Tax Amount $3,908
Tax Year 2020
Lot Size 1.000 Acres
Acres 1.0
Lot Dimensions 0.00 x 0.00
Property Description
Welcome to 1600 Raewyck Dr, a stunning turn-key 3-bedroom, 2-bath Ranch home with extensive top-of-the-line upgrades. Step onto the new (2018) front Wolf composite decking porch and into the spacious and open living/dining room combo with refinished hardwood flooring (2018), custom wood-burning fireplace with Carrera marble subway tile and large double-hung Andersen windows which let in plenty of natural light. Enter the Family room (originally the garage) via a pocket door and take in the impressive vaulted ceilings, raised hardwood floors and new recessed lighting through the home. The added Laundry Room (full renovation in 2019) with new terra cotta flooring and plumbing. It also features access to the back deck. Venture deeper to the fully renovated kitchen (2012) with new Quartz countertops, under-mount sink, gorgeous white subway backsplash and new appliances (2019). Banquette bench seating built-ins installed in 2018. Escape to the large Primary Bedroom complete with new carpet and plenty of closet space. Fully renovated in 2017 with hardwood-like porcelain flooring, new spa-like shower with rain showerhead and shower wand, dual niches, bench, custom tile in shower and frameless shower door system, new Kohler toilet, new vanity with granite countertop and under-mount sink, new faucet, new mirror/medicine cabinet, and Bluetooth fan with speaker. Two more sizable bedrooms are also featured. Hall Bathroom fully renovated in 2019 with hexagon Carrera marble flooring, new tub/shower with custom subway tile and shower surround with dual niches, new Kohler toilet, Kraftmaid vanity with soft-close drawers, leathered granite countertop with under-mount sink, new faucets, new vanity lighting, mirror and Bluetooth fan with speaker. Additional upgrades include new interior doors and hardware, new windows throughout the home and custom plantation shutters. New roof with CertainTeed Lifetime Dimensional shingles in Moire Black, new insulated siding, new shutters, new gutters, new soffit, capping and new windows throughout (2017-2020)! Enjoy grilling or entertaining on the gorgeous deck that runs the length of the home. 1000 square foot pressure-treated deck (2020) features multiple electrical outlets, lighting around the railing and steps, light sconces, built-in planter boxes and two staircases. Retreat to the 12x24 shed/office with all-new windows, skylight, and 3-panel Andersen sliding glass door. This space is insulated, has a HVAC unit, electric, internet and cable, terra cotta tile entry and Amend Advanced Luxury Vinyl Floating Flooring (waterproof) in remainder of space. New 6-car driveway installed in 2019. Concrete front, side, and rear walkways installed in 2017. Backyard paver patio installed in 2019. Located on a large and tranquil corner lot and conveniently close to major roads, shopping, restaurants, this home has much to offer! Showings scheduled to begin Saturday, 3/26.
Location
State PA
County Chester
Area East Goshen Twp (10353)
Zoning R2
Rooms
Other Rooms Basement
Basement Partial, Unfinished
Main Level Bedrooms 3
Interior
Interior Features Carpet, Ceiling Fan(s), Combination Dining/Living
Hot Water Oil
Heating Hot Water
Cooling Central A/C
Flooring Carpet, Hardwood, Ceramic Tile
Fireplaces Number 1
Fireplaces Type Wood
Fireplace Y
Heat Source Oil
Laundry Main Floor
Exterior
Exterior Feature Deck(s)
Garage Spaces 6.0
Waterfront N
Water Access N
View Street
Roof Type Shingle
Accessibility None
Porch Deck(s)
Parking Type Driveway
Total Parking Spaces 6
Garage N
Building
Story 1
Sewer On Site Septic
Water Well
Architectural Style Ranch/Rambler
Level or Stories 1
Additional Building Above Grade, Below Grade
New Construction N
Schools
School District West Chester Area
Others
Senior Community No
Tax ID 53-02 -0036.0100
Ownership Fee Simple
SqFt Source Assessor
Acceptable Financing Cash, Conventional, FHA, VA
Listing Terms Cash, Conventional, FHA, VA
Financing Cash,Conventional,FHA,VA
Special Listing Condition Standard
Read Less Info
Want to know what your home might be worth? Contact us for a FREE valuation!

Our team is ready to help you sell your home for the highest possible price ASAP

Bought with Kenneth C Wall • BHHS Fox & Roach-West Chester







