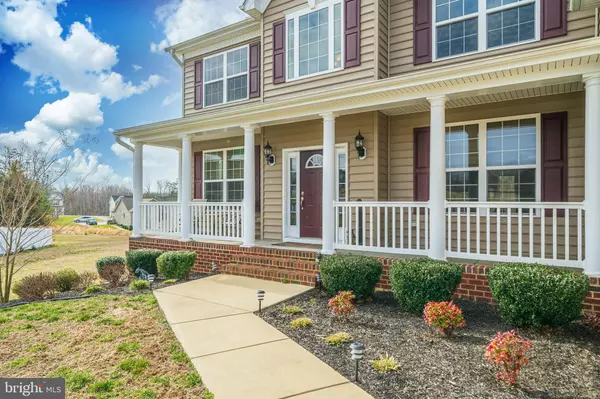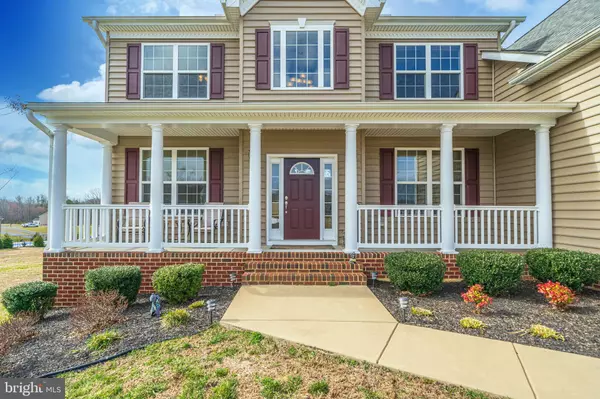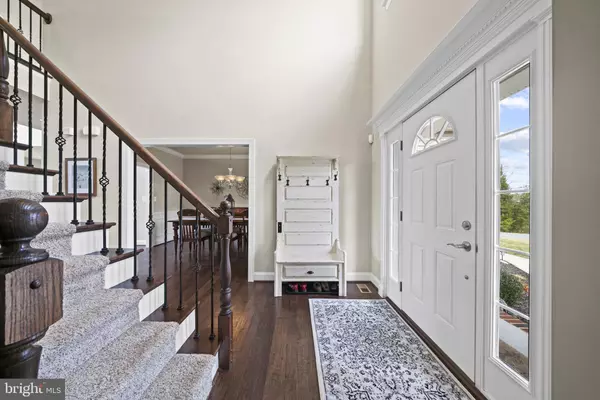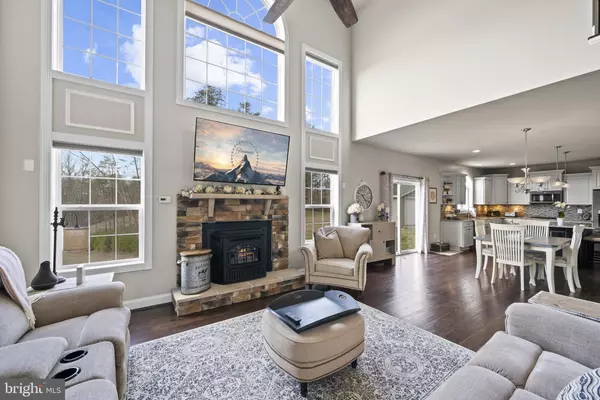$650,000
$629,900
3.2%For more information regarding the value of a property, please contact us for a free consultation.
5 Beds
4 Baths
3,847 SqFt
SOLD DATE : 05/03/2021
Key Details
Sold Price $650,000
Property Type Single Family Home
Sub Type Detached
Listing Status Sold
Purchase Type For Sale
Square Footage 3,847 sqft
Price per Sqft $168
Subdivision Eldorado Farms
MLS Listing ID MDSM175202
Sold Date 05/03/21
Style Colonial
Bedrooms 5
Full Baths 3
Half Baths 1
HOA Fees $22/ann
HOA Y/N Y
Abv Grd Liv Area 3,672
Originating Board BRIGHT
Year Built 2017
Annual Tax Amount $4,886
Tax Year 2020
Lot Size 3.110 Acres
Acres 3.11
Property Description
Come home to this gorgeous three level home in sought after Eldorado Farms!!! As soon as you walk through the front door and into your two story foyer you will think you stepped into a model home. This Hampton model by QBH has been meticulously upkept and is in pristine condition! The massive eat in kitchen is a showstopper and an entertainers dream. This amazing kitchen offers tons of cabinet space, granite countertops, stainless steel appliances, gas range, dual wall ovens, tiled backsplash, a huge pantry, and a massive island. The kitchen opens up into a two story living room with a pellet stove to keep you warm on those cold winter nights. If the pellet stove doesn't get you warm enough, there is a custom built sauna in the basement that will do the trick. When you are ready to relax and unwind, your master suite will be waiting for you. The master bedroom has a vaulted ceiling, a massive walk in closet, and wood floors. The master bathroom is just as inviting as the rest of the house and has dual vanities, a soaking tub, and a grand shower with multiple shower heads and a bench. This house has tons of storage space with a 3 car attached garage, 2 car detached garage, and an unfinished storage space in the basement, as well as 5 bedrooms, 3.5 bathrooms, wood flooring throughout main level, iron railing on staircase and upstairs walkway, over 3 acres of land that has views of two ponds, a covered front porch, 9 foot ceilings, and so much more. The basement is also framed and has electricity ran for another bedroom and rec room. Just needs drywall and flooring to finish. If you want to see this incredible house in person, call me for a private showing today!
Location
State MD
County Saint Marys
Zoning NONE
Rooms
Basement Interior Access, Outside Entrance, Partially Finished, Walkout Level
Main Level Bedrooms 1
Interior
Interior Features Sauna
Hot Water Tankless
Heating Heat Pump(s)
Cooling Central A/C, Ceiling Fan(s)
Fireplace N
Heat Source Propane - Leased
Laundry Upper Floor
Exterior
Parking Features Garage - Side Entry, Garage Door Opener, Inside Access
Garage Spaces 11.0
Water Access N
View Pond
Accessibility None
Attached Garage 3
Total Parking Spaces 11
Garage Y
Building
Lot Description Backs to Trees, Partly Wooded
Story 3
Sewer Community Septic Tank, Private Septic Tank
Water Well
Architectural Style Colonial
Level or Stories 3
Additional Building Above Grade, Below Grade
New Construction N
Schools
School District St. Mary'S County Public Schools
Others
Senior Community No
Tax ID 1905179833
Ownership Fee Simple
SqFt Source Assessor
Special Listing Condition Standard
Read Less Info
Want to know what your home might be worth? Contact us for a FREE valuation!

Our team is ready to help you sell your home for the highest possible price ASAP

Bought with Mitchell G Seifert • RE/MAX One






