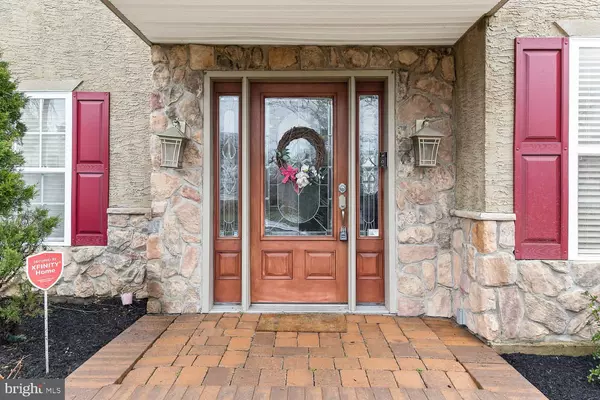$520,000
$489,900
6.1%For more information regarding the value of a property, please contact us for a free consultation.
4 Beds
3 Baths
2,628 SqFt
SOLD DATE : 06/30/2021
Key Details
Sold Price $520,000
Property Type Single Family Home
Sub Type Detached
Listing Status Sold
Purchase Type For Sale
Square Footage 2,628 sqft
Price per Sqft $197
Subdivision Feasterville
MLS Listing ID PABU523080
Sold Date 06/30/21
Style Colonial
Bedrooms 4
Full Baths 2
Half Baths 1
HOA Y/N N
Abv Grd Liv Area 2,628
Originating Board BRIGHT
Year Built 1954
Annual Tax Amount $6,062
Tax Year 2020
Lot Size 9,975 Sqft
Acres 0.23
Lot Dimensions 75.00 x 133.00
Property Description
Welcome to this beautifully kept colonial! As you open the front door, you are greeted by a two story foyer. To the left is a living room and a dining room to the right. As you go through the house you will find a big kitchen with a lot of counter space and cabinets. Sliders lead out to a scenic backyard, that is ready for you to enjoy in the summer! A warm bright family room, powder room and office finishes the floor. Up the stairs you will find a master suite that has its own fireplace, on suite bathroom, and walk in closet! There are 3 great sized bedrooms, a full bath, and washer/dryer all conveniently located upstairs. The detached 2 car garage is a car enthusiasts dream with the amount of space and storage it has! The driveway was resealed and the landscaping was also just done. This home is close to regional rails, the turnpike, shopping, groceries, and dinning. Schedule your showing now!
Location
State PA
County Bucks
Area Lower Southampton Twp (10121)
Zoning R2
Interior
Hot Water Electric
Heating Forced Air
Cooling Central A/C
Flooring Carpet, Hardwood, Tile/Brick
Heat Source Natural Gas
Exterior
Garage Garage - Rear Entry
Garage Spaces 2.0
Waterfront N
Water Access N
Roof Type Shingle
Accessibility None
Parking Type Detached Garage
Total Parking Spaces 2
Garage Y
Building
Story 2
Sewer Public Sewer
Water Public
Architectural Style Colonial
Level or Stories 2
Additional Building Above Grade, Below Grade
New Construction N
Schools
Elementary Schools Joseph E Ferderbar
Middle Schools Poquessing
High Schools Neshaminy
School District Neshaminy
Others
Senior Community No
Tax ID 21-015-148
Ownership Fee Simple
SqFt Source Assessor
Special Listing Condition Standard
Read Less Info
Want to know what your home might be worth? Contact us for a FREE valuation!

Our team is ready to help you sell your home for the highest possible price ASAP

Bought with Akmaljon Kholb • Skyline Realtors, LLC







