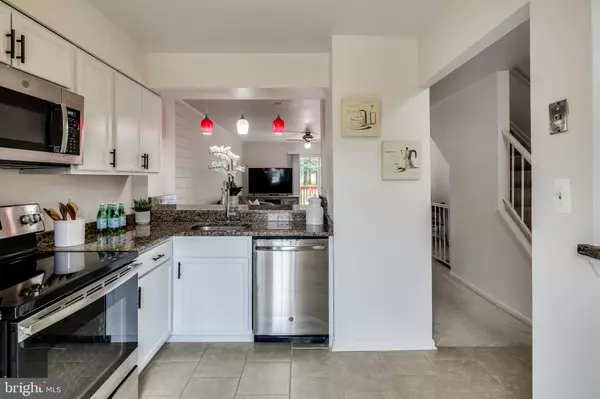$260,000
$240,000
8.3%For more information regarding the value of a property, please contact us for a free consultation.
2 Beds
3 Baths
1,408 SqFt
SOLD DATE : 07/13/2022
Key Details
Sold Price $260,000
Property Type Townhouse
Sub Type Interior Row/Townhouse
Listing Status Sold
Purchase Type For Sale
Square Footage 1,408 sqft
Price per Sqft $184
Subdivision Waterford Place
MLS Listing ID MDBC2039456
Sold Date 07/13/22
Style Colonial
Bedrooms 2
Full Baths 2
Half Baths 1
HOA Fees $66/mo
HOA Y/N Y
Abv Grd Liv Area 1,024
Originating Board BRIGHT
Year Built 1987
Annual Tax Amount $2,303
Tax Year 2021
Lot Size 1,827 Sqft
Acres 0.04
Property Description
Beautifully renovated townhome in highly sought after Waterford Place in Windsor Mill with 3 finished levels boasts sun bathed interiors with a gorgeous updated kitchen, bathrooms, HVAC, water heater and like new roof. This home begins with your fabulous kitchen featuring 42" classic white cabinets, trendy hardware, high-end stainless steel appliances, upgraded granite countertops and an upgraded entry half bathroom! Ascend the hallways into your sun drenched living area that opens into your dining space. The sliding door welcomes you to walk into your sun drenched private deck to grill or enjoy a nice cup of coffee or tea in the morning! Ascend the staircase with iron railing into the living quarters. Step into the beautiful owner’s suite featuring a his and her closets, ceiling fans, an ensuite bathroom with a brand new vanity, mirror lighting and stand in shower! Another secondary bedroom and full bathroom complete the sleeping quarters. The lower level provides a large storage area with a laundry room, a fireplace and a spacious recreation area with a walk out basement. The expansive backyard with tree lined views, shed in your serene backyard, await for optimal outdoor entertaining. Enjoy the near playgrounds, picnic areas with grills, community tennis and sand volleyball courts. Commuter routes including US-29, I-695, RT-40 and RT-70 offer convenient access to Washington DC, Silver Spring, Baltimore and shopping, dining, and entertainment. NO FRONT FOOT TAX!
Location
State MD
County Baltimore
Zoning RESIDENTIAL
Rooms
Other Rooms Dining Room, Primary Bedroom, Bedroom 2, Kitchen, Family Room, Laundry, Recreation Room, Bathroom 2, Primary Bathroom, Half Bath
Basement Fully Finished, Rear Entrance
Interior
Interior Features Breakfast Area, Bar, Built-Ins, Carpet, Combination Dining/Living, Kitchen - Eat-In, Recessed Lighting, Kitchenette, Bathroom - Tub Shower, Upgraded Countertops, Window Treatments, Bathroom - Stall Shower, Family Room Off Kitchen
Hot Water Natural Gas
Heating Heat Pump(s)
Cooling Central A/C, Programmable Thermostat
Flooring Carpet, Ceramic Tile, Vinyl
Fireplaces Number 1
Fireplaces Type Wood
Equipment Built-In Microwave, Dishwasher, Exhaust Fan, Humidifier, Microwave, Oven/Range - Electric, Stainless Steel Appliances, Washer, Water Heater, Energy Efficient Appliances, Disposal, Dryer
Fireplace Y
Appliance Built-In Microwave, Dishwasher, Exhaust Fan, Humidifier, Microwave, Oven/Range - Electric, Stainless Steel Appliances, Washer, Water Heater, Energy Efficient Appliances, Disposal, Dryer
Heat Source Natural Gas
Laundry Lower Floor, Dryer In Unit, Washer In Unit
Exterior
Parking On Site 2
Waterfront N
Water Access N
Roof Type Shingle
Accessibility Other
Parking Type On Street, Parking Lot
Garage N
Building
Story 3
Foundation Slab
Sewer Public Sewer
Water Public
Architectural Style Colonial
Level or Stories 3
Additional Building Above Grade, Below Grade
New Construction N
Schools
School District Baltimore County Public Schools
Others
Senior Community No
Tax ID 04022000003504
Ownership Fee Simple
SqFt Source Assessor
Acceptable Financing FHA, Conventional, Cash, VA
Listing Terms FHA, Conventional, Cash, VA
Financing FHA,Conventional,Cash,VA
Special Listing Condition Standard
Read Less Info
Want to know what your home might be worth? Contact us for a FREE valuation!

Our team is ready to help you sell your home for the highest possible price ASAP

Bought with Maribelle S Dizon • Redfin Corp







