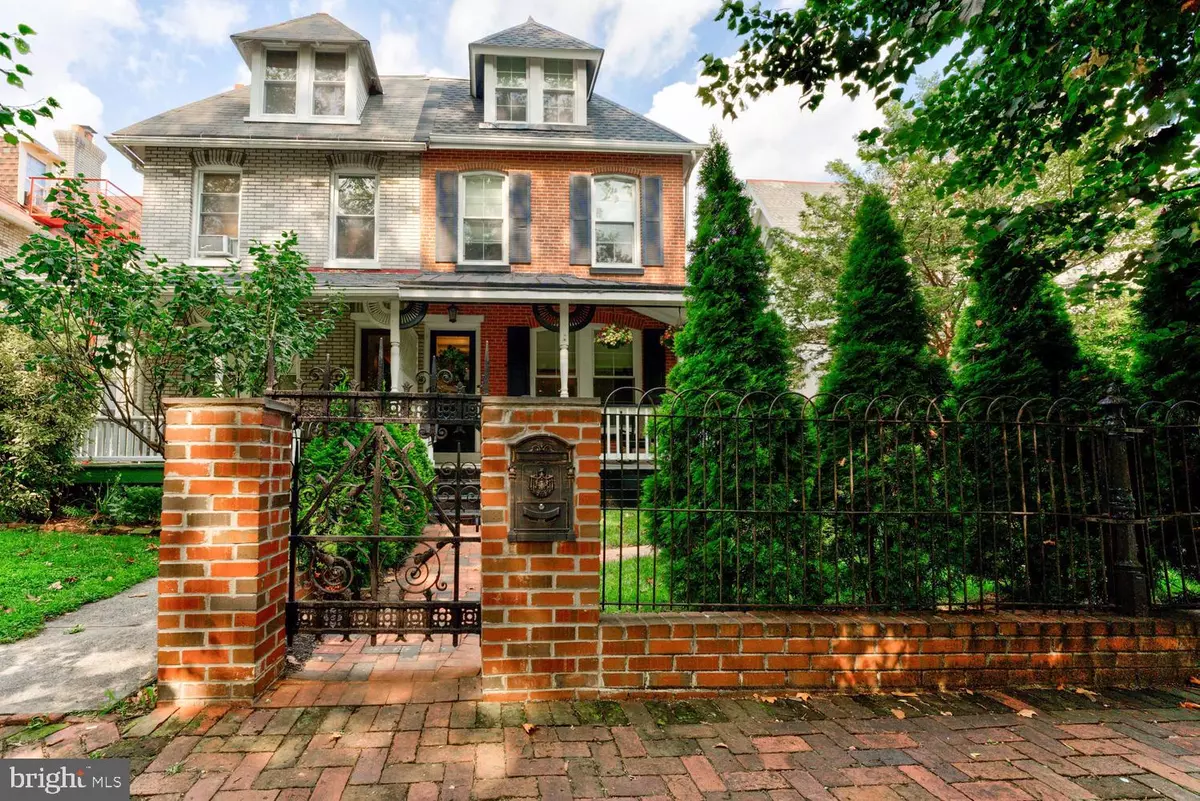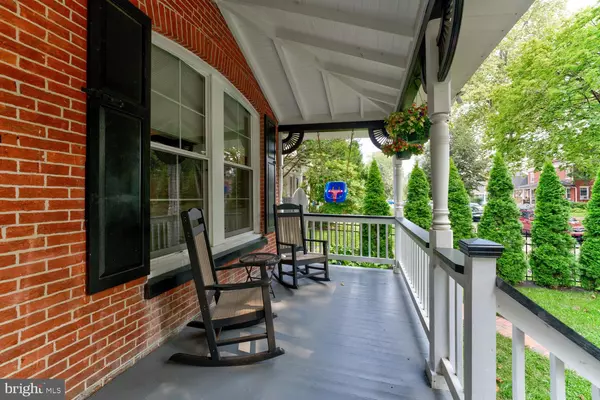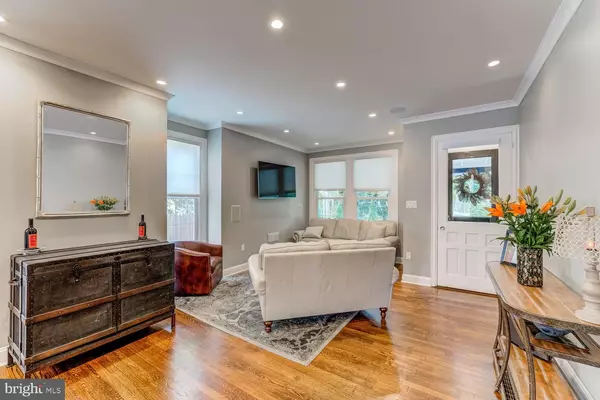$650,000
$650,000
For more information regarding the value of a property, please contact us for a free consultation.
4 Beds
5 Baths
2,860 SqFt
SOLD DATE : 10/16/2020
Key Details
Sold Price $650,000
Property Type Single Family Home
Sub Type Twin/Semi-Detached
Listing Status Sold
Purchase Type For Sale
Square Footage 2,860 sqft
Price per Sqft $227
Subdivision None Available
MLS Listing ID PACT514466
Sold Date 10/16/20
Style Traditional
Bedrooms 4
Full Baths 4
Half Baths 1
HOA Y/N N
Abv Grd Liv Area 2,610
Originating Board BRIGHT
Year Built 1895
Annual Tax Amount $4,520
Tax Year 2020
Lot Size 4,950 Sqft
Acres 0.11
Lot Dimensions 0.00 x 0.00
Property Description
This is the one you have been waiting for! Old-world charm meets modern convenience in this luxuriously renovated 3-story, 4 bedroom 4.5 bath twin in the heart of West Chester. From the minute you walk down the tree-lined street and through the wrought-iron gates to the cozy front porch, you’ll feel at home in this impressive 2,610 sq.ft. home just a short walk from all the action of downtown. Open the door to the high-quality craftsmanship of beautiful hardwood floors, crown molding, and recessed lighting that starts in the foyer and continues throughout this sun-filled home. The open concept main floor flows easily from the foyer to the living room and dining room and into the well-equipped custom kitchen, complete with designer cabinets, upgraded Quartz counters, farmhouse sink, and stainless steel appliances including a professional size refrigerator/freezer. Unique features like a drop-down flat screen TV, trash compactor, and full-sized wine fridge, partnered with the ample pantry and powder room that round out the first floor make this home an entertainer’s dream. Upstairs on the 2nd level, two master bedrooms continue to WOW. The first master has vaulted ceilings and a luxurious European en suite bath with top-of-the-line features, walk-in waterfall shower, and heated towel racks. The second master is just as impressive, boasting its own extravagant en suite with marble floors, free-standing tub, walk-in waterfall shower, and contemporary details. Both have generous sized walk in closets with organizers. The 3rd floor provides two additional bedrooms, each with its own private bathroom complete with upgraded tile and fixtures. SPECIAL BONUS! A remote-controlled hidden door leads to 250+ sq.ft. of additional space in the finished basement -- perfect for a movie room, game room, playroom, or workout room. Laundry room behind discreet pocket door also in basement. Outdoor living is best in the fully fenced-in backyard! Play in the grass, dine under the pergola, or grill on the brick patio while enjoying the company of friends and family. Wired for surround sound in the basement and first floor, 2-Zone HVAC system ..PLUS ... the convenient location of DOWNTOWN WC! Leave your car in the private 2-car garage while you visit your favorite shops and restaurants, enjoy seasonal festivals and parades, or explore one of many nearby parks. Everything West Chester has to offer is within walking distance of this one-of-a-kind, modernized historic property! Better Hurry!
Location
State PA
County Chester
Area West Chester Boro (10301)
Zoning NC2
Rooms
Other Rooms Living Room, Dining Room, Primary Bedroom, Bedroom 2, Bedroom 3, Bedroom 4, Bedroom 5, Kitchen, Family Room
Basement Full, Partially Finished
Interior
Hot Water Natural Gas
Heating Hot Water
Cooling Central A/C
Flooring Hardwood, Ceramic Tile
Fireplaces Number 1
Fireplace Y
Heat Source Natural Gas
Exterior
Exterior Feature Porch(es)
Garage Garage - Front Entry
Garage Spaces 2.0
Fence Wood
Waterfront N
Water Access N
Accessibility None
Porch Porch(es)
Parking Type Detached Garage
Total Parking Spaces 2
Garage Y
Building
Story 3
Sewer Public Sewer
Water Public
Architectural Style Traditional
Level or Stories 3
Additional Building Above Grade, Below Grade
New Construction N
Schools
Elementary Schools Westtown-Thornbury
Middle Schools Stetson
High Schools Rustin
School District West Chester Area
Others
Senior Community No
Tax ID 01-09 -1193
Ownership Fee Simple
SqFt Source Assessor
Acceptable Financing Conventional, Cash
Listing Terms Conventional, Cash
Financing Conventional,Cash
Special Listing Condition Standard
Read Less Info
Want to know what your home might be worth? Contact us for a FREE valuation!

Our team is ready to help you sell your home for the highest possible price ASAP

Bought with Kathleen Y Gordon • RE/MAX Preferred - West Chester







