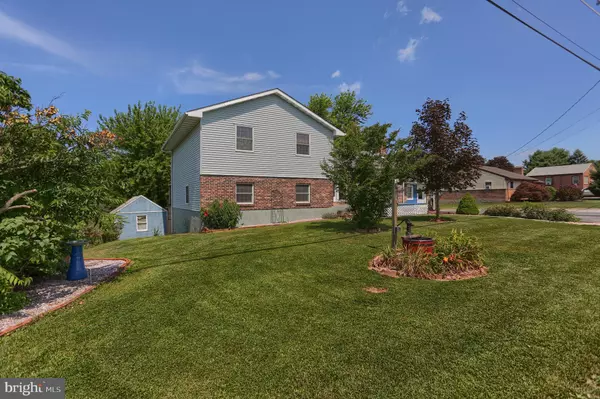$345,000
$339,900
1.5%For more information regarding the value of a property, please contact us for a free consultation.
4 Beds
4 Baths
2,870 SqFt
SOLD DATE : 01/07/2021
Key Details
Sold Price $345,000
Property Type Single Family Home
Sub Type Detached
Listing Status Sold
Purchase Type For Sale
Square Footage 2,870 sqft
Price per Sqft $120
Subdivision Montrose Manor
MLS Listing ID PABK361276
Sold Date 01/07/21
Style Split Level
Bedrooms 4
Full Baths 4
HOA Y/N N
Abv Grd Liv Area 2,870
Originating Board BRIGHT
Year Built 1989
Annual Tax Amount $7,671
Tax Year 2020
Lot Size 1.320 Acres
Acres 1.32
Lot Dimensions 0.00 x 0.00
Property Description
This home must be seen to be appreciated. Situated on 1.32 acres it offers four nice sized bedrooms and three full baths in the main home along with a sizable kitchen, living room and lower level family room. As if that isn't enough continue from the kitchen into the 23' X 23' great room addition complete with thermostatically controlled propane stove to keep you cozy on those chilly winter nights. Working remotely has become quite popular these days and the lower level office with private entrance will provide the perfect space. What really makes this home a rare find is the in-law quarters with its own kitchen, living area, handicap accessible bathroom and ground level entrance. The interior of the home has been freshly painted with the exception of the office which is going to be done before settlement.Moving outside you'll find a 32' X 32' pole building with wood stove and a pellet stove perfect for the car buff or hobbyist. The pole building is also equipped with a 100 amp electric panel and two large overhead garage doors. In addition to the pole building there is more than ample parking on the paved driveway.T op all of this off with solar hot water and supplemental solar electric. *Dishwasher replaced 9/2020*! $4,000.00 flooring allowance with acceptable offer. Schedule your showing today!
Location
State PA
County Berks
Area Cumru Twp (10239)
Zoning HIGHWAY COMMERCIAL
Rooms
Other Rooms Living Room, Primary Bedroom, Bedroom 2, Bedroom 3, Bedroom 4, Kitchen, Family Room, Foyer, Great Room, Laundry, Office, Efficiency (Additional), Bathroom 2, Bathroom 3
Basement Partial
Interior
Interior Features Carpet, Central Vacuum, Ceiling Fan(s), Combination Kitchen/Dining, Efficiency, Primary Bath(s)
Hot Water Solar
Heating Forced Air, Other
Cooling Central A/C
Flooring Carpet, Laminated, Vinyl
Fireplaces Number 1
Fireplace Y
Heat Source Oil, Propane - Owned
Laundry Hookup, Lower Floor, Washer In Unit, Dryer In Unit
Exterior
Exterior Feature Patio(s), Deck(s)
Garage Garage - Front Entry, Oversized
Garage Spaces 14.0
Utilities Available Electric Available, Propane, Sewer Available, Water Available
Waterfront N
Water Access N
Roof Type Architectural Shingle
Street Surface Black Top
Accessibility 2+ Access Exits, Mobility Improvements
Porch Patio(s), Deck(s)
Road Frontage Public, Boro/Township
Parking Type Detached Garage, Driveway
Total Parking Spaces 14
Garage Y
Building
Lot Description Front Yard, Landscaping, Rear Yard
Story 2.5
Sewer Public Sewer
Water Private, Well
Architectural Style Split Level
Level or Stories 2.5
Additional Building Above Grade, Below Grade
Structure Type Dry Wall
New Construction N
Schools
School District Governor Mifflin
Others
Pets Allowed Y
Senior Community No
Tax ID 39-4384-06-27-7770
Ownership Fee Simple
SqFt Source Assessor
Security Features Carbon Monoxide Detector(s)
Acceptable Financing Cash, Conventional, VA
Listing Terms Cash, Conventional, VA
Financing Cash,Conventional,VA
Special Listing Condition Standard
Pets Description No Pet Restrictions
Read Less Info
Want to know what your home might be worth? Contact us for a FREE valuation!

Our team is ready to help you sell your home for the highest possible price ASAP

Bought with Mark David Crystal • Sands & Company Real Estate







