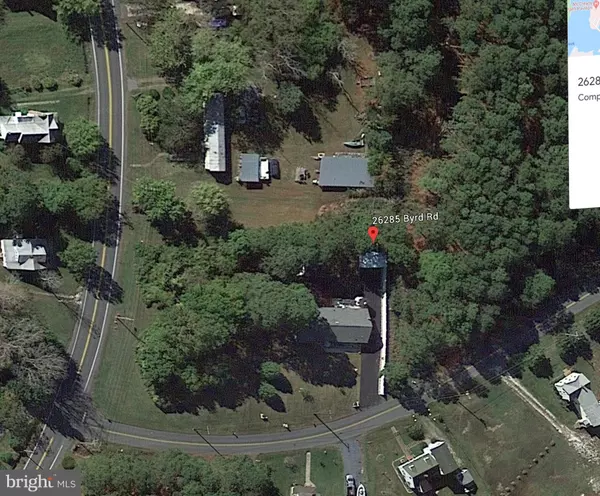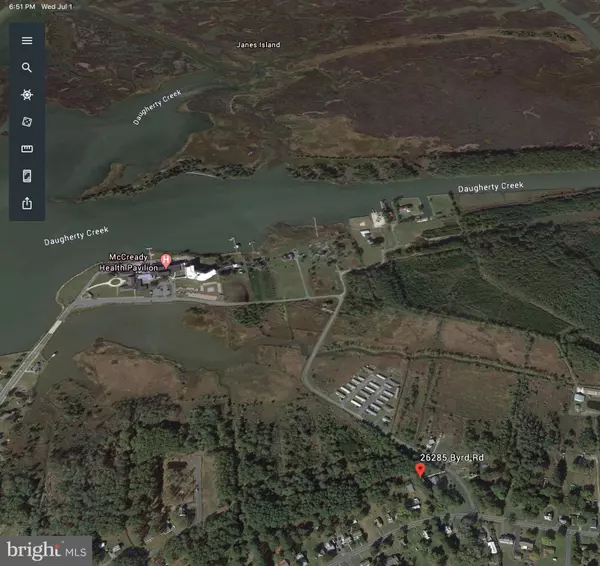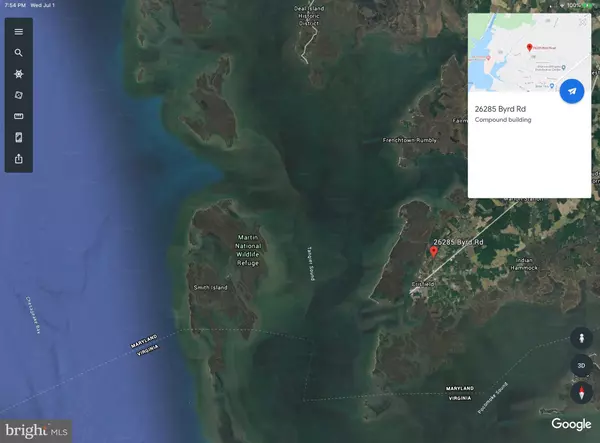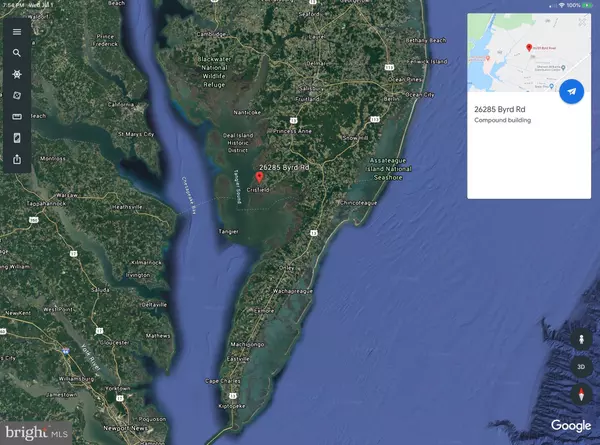$249,900
$249,900
For more information regarding the value of a property, please contact us for a free consultation.
3 Beds
2 Baths
2,176 SqFt
SOLD DATE : 01/21/2021
Key Details
Sold Price $249,900
Property Type Single Family Home
Sub Type Detached
Listing Status Sold
Purchase Type For Sale
Square Footage 2,176 sqft
Price per Sqft $114
Subdivision None Available
MLS Listing ID MDSO103680
Sold Date 01/21/21
Style Ranch/Rambler
Bedrooms 3
Full Baths 2
HOA Y/N N
Abv Grd Liv Area 2,176
Originating Board BRIGHT
Year Built 2005
Annual Tax Amount $1,905
Tax Year 2019
Lot Size 1.320 Acres
Acres 1.32
Lot Dimensions 0.00 x 0.00
Property Description
Get away from the worries of the world in this hideaway town nestled just off the Chesapeake Bay! Pride of ownership shines from all parts of this beautiful home in the quaint waterfront town of Crisfield, MD. This unique property includes a 2,176 sq ft home, constructed in 2005 on 1.32 Acres and has been impeccably maintained and very gently used! This property includes 2 Parcels. House features 3 Bedrooms, 2 Full bathrooms, Great open floor plan!! Enter this lovely home to the sunlit living room, which flows to the open dining room, and a very large kitchen complete with island, 2 sinks, tons of cabinets, glass accent cabinets and a casual breakfast area! Just off of the large kitchen on the other side is a cozy and convenient family room with gas fireplace and sliding glass doors with access to the rear deck. Step outside and you find a maintenance free composite deck complete with water fountain and a charming screened gazebo where you can enjoy the amazing breezes and no bugs while overlooking the expansive property! Back inside, the master bedroom is secluded on one side of the home, has a walk in closet, and a beautiful bathroom with double sinks and a corner jacuzzi tub. For easy & safe access, plus therapeutic benefits, the separate shower was upgraded to a Premier Walk-In Bathub with shower, and tile surround. On the opposite side of the home are 2 additional bedrooms with walk in closets and another full bathroom. An excellent split floor plan layout you will love! It is convenient, spacious, open, and private all at the same time! There is a separate laundry room with a side door to the driveway, and a large walk up attic with full sized carpeted stairs, great for lots of storage needs. Special features include beautiful new luxury vinyl plank floors throughout the living areas and bathrooms, central air, a new oil furnace installed in 2016 (above ground tank), huge black top driveway wraps around the back of the house and under the large carport, large shed with electric, amazing deck-top gazebo and a 2nd gazebo in the side yard, beautiful landscaping and trees, white vinyl privacy fencing on one side and accent fencing by the road. This property is 1 minute from Janes Island State Park, Daugherty Creek, and McCready Health Pavilion and just a couple minutes to Somer's Cove with direct access to the Tangier Sound and Chesapeake Bay! Includes Properties Tax ID s 08-149313 (house), 08-142874 (corner lot). Taxes combined are $1792/year. Flood Zone AE, requires flood insurance. Current owners were not required to carry it, but new loans will.
Location
State MD
County Somerset
Area Somerset East Of Rt-13 (20-02)
Zoning R-1
Rooms
Other Rooms Living Room, Dining Room, Primary Bedroom, Bedroom 2, Bedroom 3, Kitchen, Family Room, Bathroom 2, Primary Bathroom
Main Level Bedrooms 3
Interior
Interior Features Attic, Ceiling Fan(s), Dining Area, Entry Level Bedroom, Family Room Off Kitchen, Floor Plan - Open, Formal/Separate Dining Room, Kitchen - Island, Kitchen - Table Space, Soaking Tub, WhirlPool/HotTub
Hot Water Electric
Heating Forced Air
Cooling Central A/C
Fireplaces Type Gas/Propane, Mantel(s)
Fireplace Y
Heat Source Oil
Laundry Main Floor
Exterior
Exterior Feature Deck(s)
Garage Spaces 4.0
Carport Spaces 4
Utilities Available Water Available, Sewer Available, Propane, Above Ground
Waterfront N
Water Access N
Accessibility Other
Porch Deck(s)
Parking Type Detached Carport, Driveway
Total Parking Spaces 4
Garage N
Building
Lot Description Additional Lot(s), Corner
Story 1
Sewer Public Sewer
Water Public
Architectural Style Ranch/Rambler
Level or Stories 1
Additional Building Above Grade, Below Grade
New Construction N
Schools
School District Somerset County Public Schools
Others
Senior Community No
Tax ID 08-149313
Ownership Fee Simple
SqFt Source Estimated
Acceptable Financing Cash, Conventional
Listing Terms Cash, Conventional
Financing Cash,Conventional
Special Listing Condition Standard
Read Less Info
Want to know what your home might be worth? Contact us for a FREE valuation!

Our team is ready to help you sell your home for the highest possible price ASAP

Bought with William R Brown • Long & Foster Real Estate, Inc.







