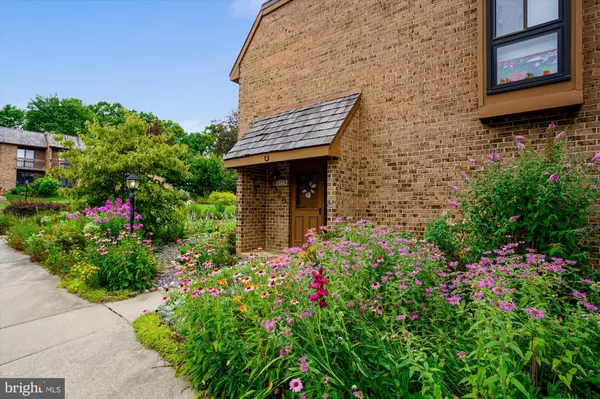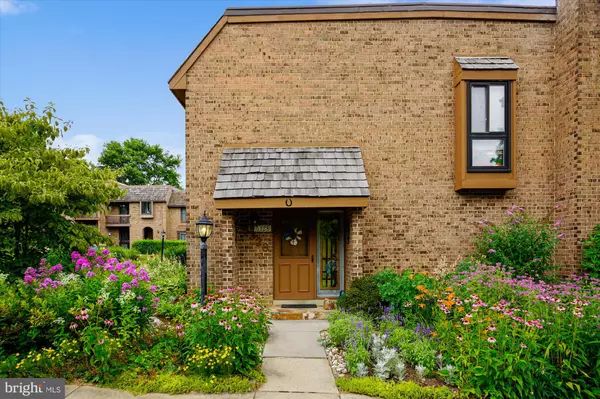$303,500
$280,000
8.4%For more information regarding the value of a property, please contact us for a free consultation.
3 Beds
3 Baths
1,624 SqFt
SOLD DATE : 09/04/2020
Key Details
Sold Price $303,500
Property Type Townhouse
Sub Type End of Row/Townhouse
Listing Status Sold
Purchase Type For Sale
Square Footage 1,624 sqft
Price per Sqft $186
Subdivision Harpers Choice
MLS Listing ID MDHW282266
Sold Date 09/04/20
Style Colonial
Bedrooms 3
Full Baths 2
Half Baths 1
HOA Fees $64/ann
HOA Y/N Y
Abv Grd Liv Area 1,448
Originating Board BRIGHT
Year Built 1976
Annual Tax Amount $4,101
Tax Year 2019
Property Description
Don't miss this exciting opportunity to get into this fabulous location ! Brick end - of - group is surrounded by lush English Garden and lovely community open space. Easy access to all of Columbia paths leading to Wilde Lake and Cedar Lane Park. You will love this setting. Inside, you will be amazed by wood flooring on living level and bedroom level. Master bath and guest bath on upper level have been tastefully improved with top of the line finishing. There is a bonus three-season sun room with a gorgeous flagstone floor. Two reserved parking spaces serve the owner; one at the front door and another spot nearby. We are in the midst of providing a fresh coat of paint for the buyer. Seller has spared no expense with upgrades to insulation and energy efficiency improvements. You will be pleasantly pleased when you see this home !
Location
State MD
County Howard
Zoning NT
Rooms
Other Rooms Living Room, Dining Room, Primary Bedroom, Bedroom 2, Bedroom 3, Kitchen, Family Room, Den, Sun/Florida Room, Bathroom 2, Primary Bathroom, Half Bath
Basement Improved, Interior Access
Interior
Interior Features Floor Plan - Open, Formal/Separate Dining Room, Kitchen - Eat-In, Kitchen - Table Space, Primary Bath(s), Pantry, Stall Shower, Tub Shower, Wood Floors
Hot Water Natural Gas
Heating Forced Air
Cooling Central A/C
Fireplaces Number 1
Fireplaces Type Brick, Fireplace - Glass Doors, Mantel(s)
Equipment Dishwasher, Disposal, Exhaust Fan, Oven/Range - Gas, Refrigerator, Trash Compactor, Dryer, Washer
Fireplace Y
Appliance Dishwasher, Disposal, Exhaust Fan, Oven/Range - Gas, Refrigerator, Trash Compactor, Dryer, Washer
Heat Source Natural Gas
Laundry Basement
Exterior
Exterior Feature Deck(s)
Parking On Site 2
Amenities Available Pool Mem Avail, Common Grounds, Jog/Walk Path, Lake, Tot Lots/Playground
Water Access N
Accessibility None
Porch Deck(s)
Garage N
Building
Story 3
Sewer Public Sewer
Water Public
Architectural Style Colonial
Level or Stories 3
Additional Building Above Grade, Below Grade
New Construction N
Schools
Elementary Schools Longfellow
Middle Schools Harper'S Choice
High Schools Wilde Lake
School District Howard County Public School System
Others
Senior Community No
Tax ID 1415002247
Ownership Fee Simple
SqFt Source Estimated
Special Listing Condition Standard
Read Less Info
Want to know what your home might be worth? Contact us for a FREE valuation!

Our team is ready to help you sell your home for the highest possible price ASAP

Bought with Anthony M Friedman • Northrop Realty






