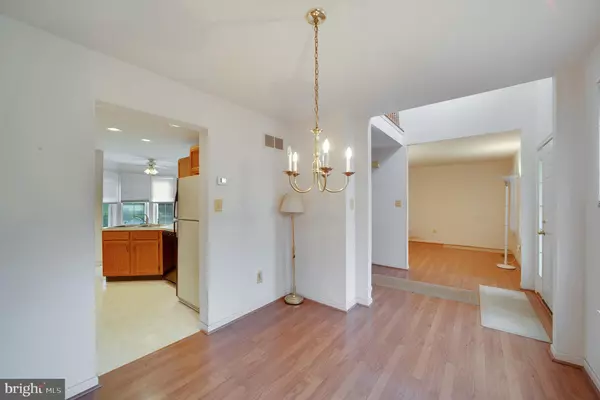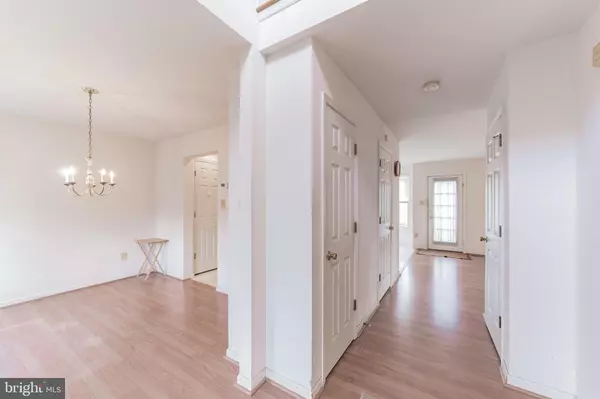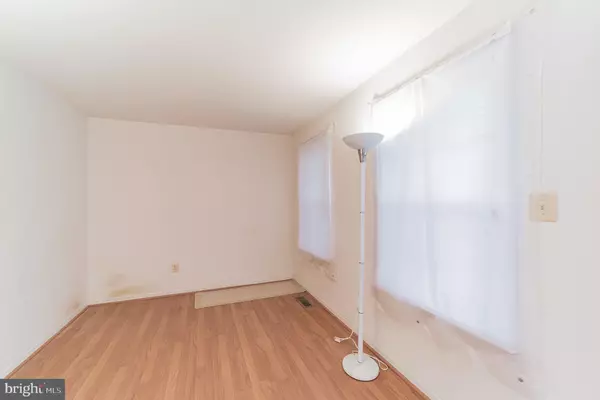$325,000
$295,000
10.2%For more information regarding the value of a property, please contact us for a free consultation.
3 Beds
4 Baths
2,007 SqFt
SOLD DATE : 12/23/2020
Key Details
Sold Price $325,000
Property Type Single Family Home
Sub Type Detached
Listing Status Sold
Purchase Type For Sale
Square Footage 2,007 sqft
Price per Sqft $161
Subdivision Medinah
MLS Listing ID PACT520214
Sold Date 12/23/20
Style Colonial
Bedrooms 3
Full Baths 3
Half Baths 1
HOA Y/N N
Abv Grd Liv Area 2,007
Originating Board BRIGHT
Year Built 1997
Annual Tax Amount $5,396
Tax Year 2020
Lot Size 1.600 Acres
Acres 1.6
Lot Dimensions 0.00 x 0.00
Property Description
Well maintained two story colonial with unlimited possibilities, waiting for the new owner's creative touches. The first floor offers formal living and dining room, as well as eat in kitchen with back yard access and family room. There is a surprise addition of an additional family room with cathedral ceilings, fireplace, full bath and walk in closet. This room can be used as an additional 1st floor primary bedroom, office or great room. On the second floor you will find 3 bedrooms and 2 full baths. One of the bedrooms has access to a private bath and walk in closets. Long driveway, exceptional size lot and convenient location make this property a must see.
Location
State PA
County Chester
Area Lower Oxford Twp (10356)
Zoning RESIDENTIAL
Direction North
Rooms
Other Rooms Living Room, Dining Room, Primary Bedroom, Bedroom 2, Bedroom 3, Kitchen, Family Room, Basement, Great Room, Primary Bathroom, Full Bath, Half Bath
Basement Full
Interior
Interior Features Primary Bath(s), Breakfast Area, Built-Ins, Ceiling Fan(s), Combination Kitchen/Dining, Crown Moldings, Dining Area, Floor Plan - Traditional, Kitchen - Table Space, Pantry, Recessed Lighting, Soaking Tub, Store/Office, Walk-in Closet(s)
Hot Water Electric
Heating Forced Air
Cooling Central A/C
Flooring Carpet, Laminated, Vinyl, Ceramic Tile
Fireplaces Number 1
Equipment Dishwasher, Refrigerator
Furnishings No
Appliance Dishwasher, Refrigerator
Heat Source Propane - Leased
Exterior
Exterior Feature Porch(es)
Garage Garage - Front Entry, Inside Access, Oversized
Garage Spaces 5.0
Fence Rear
Waterfront N
Water Access N
View Trees/Woods
Roof Type Architectural Shingle
Street Surface Paved
Accessibility None
Porch Porch(es)
Parking Type Attached Garage, Driveway
Attached Garage 1
Total Parking Spaces 5
Garage Y
Building
Lot Description Backs to Trees, Front Yard, Level, Open, Partly Wooded, Private, Rear Yard
Story 2
Sewer On Site Septic
Water Well
Architectural Style Colonial
Level or Stories 2
Additional Building Above Grade, Below Grade
New Construction N
Schools
School District Oxford Area
Others
Pets Allowed Y
Senior Community No
Tax ID 56-04 -0040.0300
Ownership Fee Simple
SqFt Source Assessor
Special Listing Condition Standard
Pets Description Cats OK, Dogs OK
Read Less Info
Want to know what your home might be worth? Contact us for a FREE valuation!

Our team is ready to help you sell your home for the highest possible price ASAP

Bought with Michele A Endrich • BHHS Fox & Roach - Hockessin







