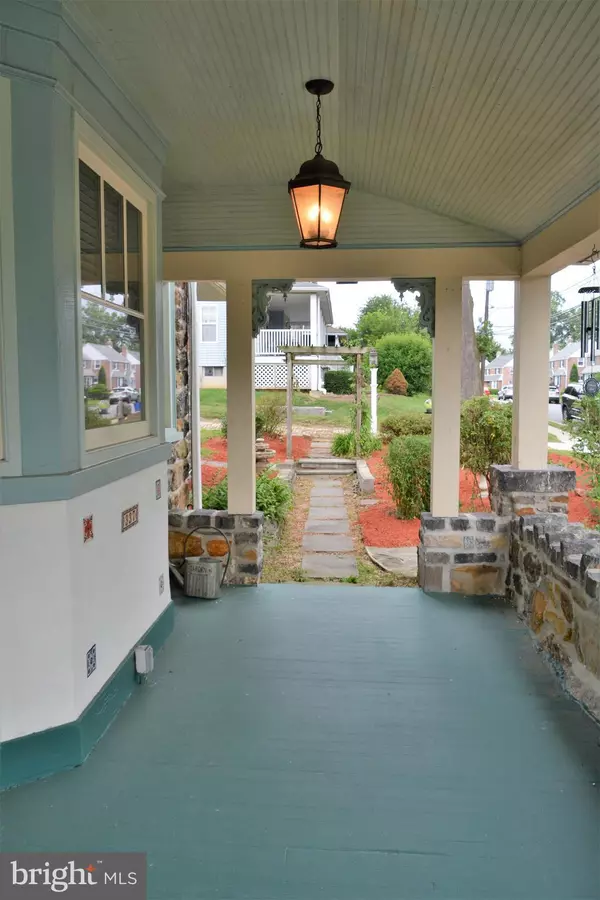$376,289
$380,000
1.0%For more information regarding the value of a property, please contact us for a free consultation.
4 Beds
2 Baths
3,965 SqFt
SOLD DATE : 10/16/2020
Key Details
Sold Price $376,289
Property Type Single Family Home
Sub Type Detached
Listing Status Sold
Purchase Type For Sale
Square Footage 3,965 sqft
Price per Sqft $94
Subdivision Ridley Park
MLS Listing ID PADE526186
Sold Date 10/16/20
Style Victorian
Bedrooms 4
Full Baths 2
HOA Y/N N
Abv Grd Liv Area 3,965
Originating Board BRIGHT
Year Built 1900
Annual Tax Amount $8,445
Tax Year 2019
Lot Size 0.700 Acres
Acres 0.7
Lot Dimensions 173.00 x 140.00
Property Description
Gorgeous Victorian home in the historic district of Ridley Park. This home features full bathroom, mud room, eat-in-kitchen, living room , which has a beautiful window seat and fire place. French doors leading into dining room which could be used as den/sitting area, just use your imagination. Full unfinished basement has cement floor and painted walls with private storage space. Upstairs has open landing, 3 bedrooms, laundry room, full bathroom, office/bedroom and plenty of closet space. Fourth level has one bedroom and huge attic with flooring and cathedral ceiling . This house has so much to offer, endless possibilities. Beautiful features like chandeliers and big windows throughout the house. Close to train, airport, I-95 and Blue Route. This is a must see home.
Location
State PA
County Delaware
Area Ridley Park Boro (10437)
Zoning RESIDENTIAL
Rooms
Other Rooms Dining Room, Kitchen, Family Room, Basement, Laundry, Mud Room, Office, Storage Room, Attic
Basement Windows, Unfinished, Heated, Full
Interior
Interior Features Family Room Off Kitchen, Kitchen - Eat-In, Stain/Lead Glass, Walk-in Closet(s), Wood Floors, Attic, Formal/Separate Dining Room, Upgraded Countertops, Recessed Lighting
Hot Water Natural Gas
Heating Baseboard - Electric, Radiant, Forced Air
Cooling Ceiling Fan(s), Window Unit(s)
Flooring Hardwood, Ceramic Tile, Concrete
Fireplaces Number 3
Fireplaces Type Corner, Mantel(s), Screen, Brick
Equipment Dishwasher, Dryer - Front Loading, Microwave, Oven/Range - Gas, Refrigerator, Stainless Steel Appliances, Washer, Range Hood
Furnishings No
Fireplace Y
Window Features Bay/Bow
Appliance Dishwasher, Dryer - Front Loading, Microwave, Oven/Range - Gas, Refrigerator, Stainless Steel Appliances, Washer, Range Hood
Heat Source Electric, Natural Gas
Laundry Has Laundry, Upper Floor
Exterior
Exterior Feature Patio(s), Wrap Around
Garage Spaces 2.0
Utilities Available Cable TV Available, Electric Available, Natural Gas Available, Phone Available, Sewer Available, Water Available
Waterfront N
Water Access N
View Garden/Lawn, Trees/Woods
Roof Type Asphalt
Accessibility None
Porch Patio(s), Wrap Around
Parking Type Driveway, On Street
Total Parking Spaces 2
Garage N
Building
Lot Description Backs to Trees, Corner, Landscaping, Open, Private
Story 4
Sewer Public Sewer
Water Public
Architectural Style Victorian
Level or Stories 4
Additional Building Above Grade, Below Grade
Structure Type Dry Wall,Cathedral Ceilings,Beamed Ceilings,Plaster Walls
New Construction N
Schools
Middle Schools Ridley
High Schools Ridley
School District Ridley
Others
Senior Community No
Tax ID 37-00-01706-00
Ownership Fee Simple
SqFt Source Assessor
Security Features Smoke Detector,Window Grills,Main Entrance Lock,Carbon Monoxide Detector(s)
Acceptable Financing FHA, Conventional, Cash, VA
Horse Property N
Listing Terms FHA, Conventional, Cash, VA
Financing FHA,Conventional,Cash,VA
Special Listing Condition Standard
Read Less Info
Want to know what your home might be worth? Contact us for a FREE valuation!

Our team is ready to help you sell your home for the highest possible price ASAP

Bought with Carson Merine • Compass RE







