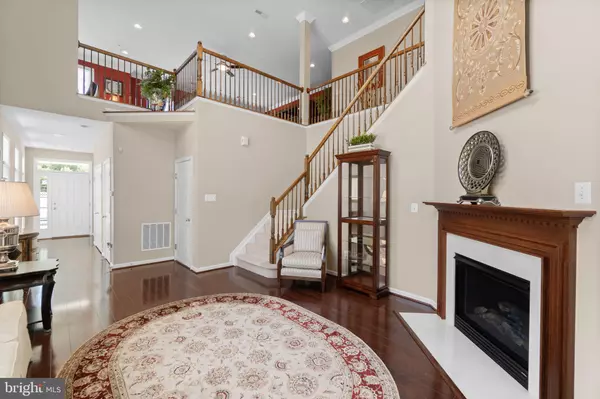$622,500
$625,000
0.4%For more information regarding the value of a property, please contact us for a free consultation.
3 Beds
4 Baths
3,766 SqFt
SOLD DATE : 09/19/2022
Key Details
Sold Price $622,500
Property Type Condo
Sub Type Condo/Co-op
Listing Status Sold
Purchase Type For Sale
Square Footage 3,766 sqft
Price per Sqft $165
Subdivision Snowden Overlook
MLS Listing ID MDHW2015672
Sold Date 09/19/22
Style Colonial,Villa
Bedrooms 3
Full Baths 3
Half Baths 1
Condo Fees $308/mo
HOA Fees $167/mo
HOA Y/N Y
Abv Grd Liv Area 2,940
Originating Board BRIGHT
Year Built 2006
Annual Tax Amount $6,527
Tax Year 2022
Property Description
End-of-group townhome in popular 55+ age-qualified Snowden Overlook offers amazing interiors including a trending paint palette, a large upper level loft, a light infused living room with 19 ceilings and a gas fireplace, followed by an open dining room with a walkout to a concrete patio, and an adjacent well-equipped kitchen boasting classic cherry cabinetry, granite counters with complementing tile backsplash set on the diagonal, a center island with a breakfast bar, an open concept creating a social hub, and stainless steel appliances including a gas cooktop. Main level owner's suite presents a walk-in closet, crown moldings, and a garden bath displaying a double vanity, a step in shower, and a corner jetted tub. Huge lower features a rec room with a wet bar, 2 bonus rooms, a full bath, additional storage, and a walk-up to the patio. Community amenities include an 11,000 sqft clubhouse with an exercise room equipped with elliptical machines, bicycles, and weight machines, a lounge, a theater room, a billiards room, a meeting room, outdoor pool,
patio, shuffleboard and bocce ball!
Location
State MD
County Howard
Zoning NT
Rooms
Other Rooms Living Room, Dining Room, Primary Bedroom, Bedroom 2, Bedroom 3, Kitchen, Foyer, Laundry, Loft, Recreation Room, Storage Room, Bonus Room
Basement Daylight, Partial, Full, Fully Finished, Heated, Improved, Sump Pump, Walkout Stairs
Interior
Interior Features Attic, Carpet, Ceiling Fan(s), Crown Moldings, Family Room Off Kitchen, Kitchen - Eat-In, Kitchen - Island, Pantry, Recessed Lighting, Primary Bath(s), Soaking Tub, Sprinkler System, Stall Shower, Tub Shower, Walk-in Closet(s), Wood Floors, Breakfast Area, Entry Level Bedroom
Hot Water Natural Gas
Heating Forced Air, Programmable Thermostat
Cooling Central A/C, Ceiling Fan(s), Programmable Thermostat
Flooring Carpet, Hardwood
Fireplaces Number 1
Fireplaces Type Gas/Propane, Mantel(s)
Equipment Built-In Microwave, Cooktop, Dishwasher, Disposal, Washer, Dryer, Exhaust Fan, Icemaker, Stainless Steel Appliances, Refrigerator, Water Heater
Fireplace Y
Window Features Energy Efficient,Double Pane,Insulated,Screens
Appliance Built-In Microwave, Cooktop, Dishwasher, Disposal, Washer, Dryer, Exhaust Fan, Icemaker, Stainless Steel Appliances, Refrigerator, Water Heater
Heat Source Natural Gas
Laundry Main Floor
Exterior
Exterior Feature Patio(s), Porch(es)
Parking Features Garage - Front Entry, Garage Door Opener
Garage Spaces 2.0
Utilities Available Natural Gas Available, Cable TV Available
Amenities Available Common Grounds, Community Center, Gated Community, Pool - Outdoor
Water Access N
Roof Type Asphalt,Shingle
Accessibility None
Porch Patio(s), Porch(es)
Attached Garage 2
Total Parking Spaces 2
Garage Y
Building
Lot Description Corner, Cul-de-sac, Landscaping
Story 3
Foundation Concrete Perimeter
Sewer Private Sewer
Water Public
Architectural Style Colonial, Villa
Level or Stories 3
Additional Building Above Grade, Below Grade
Structure Type Dry Wall,2 Story Ceilings,9'+ Ceilings
New Construction N
Schools
School District Howard County Public School System
Others
Pets Allowed Y
HOA Fee Include Common Area Maintenance,Ext Bldg Maint,Lawn Maintenance,Pool(s),Security Gate,Snow Removal,Trash,Water
Senior Community Yes
Age Restriction 55
Tax ID 1416218278
Ownership Condominium
Security Features Security Gate,Smoke Detector
Special Listing Condition Standard
Pets Allowed Number Limit
Read Less Info
Want to know what your home might be worth? Contact us for a FREE valuation!

Our team is ready to help you sell your home for the highest possible price ASAP

Bought with Candis M Carr • ExecuHome Realty






