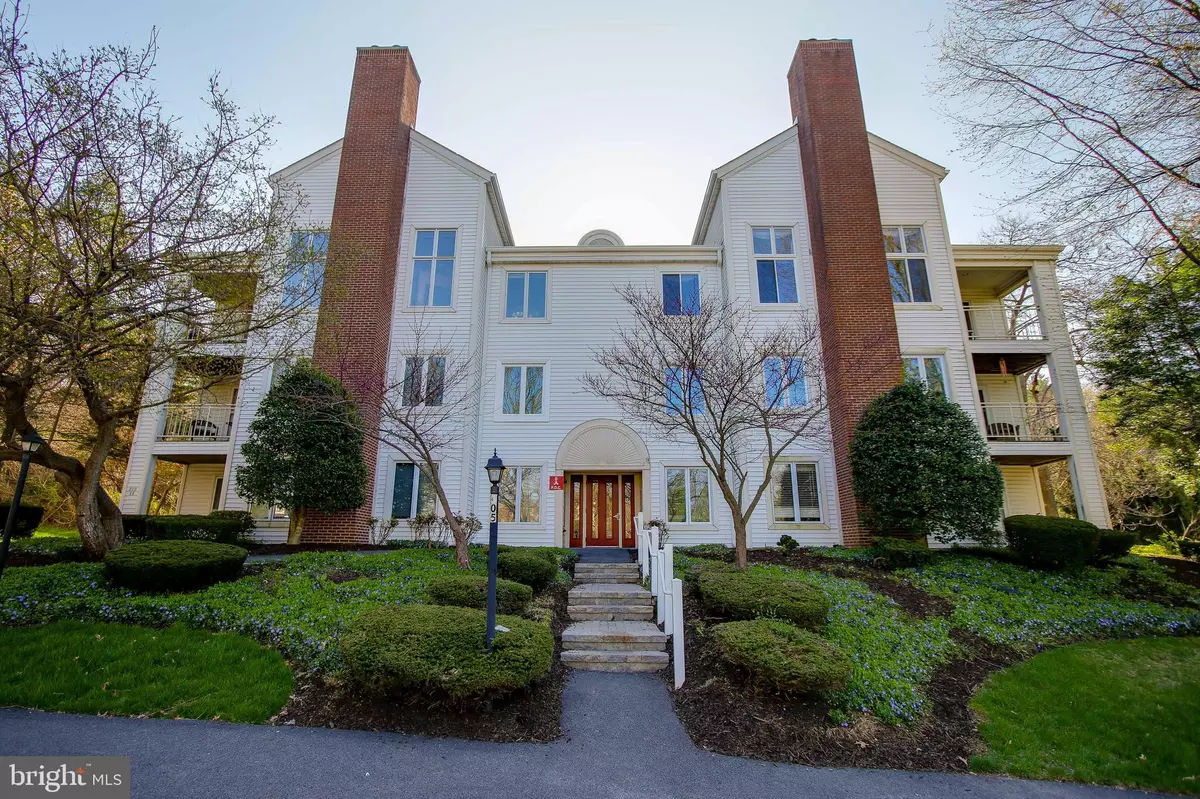$159,900
$159,900
For more information regarding the value of a property, please contact us for a free consultation.
2 Beds
2 Baths
1,500 SqFt
SOLD DATE : 09/11/2020
Key Details
Sold Price $159,900
Property Type Condo
Sub Type Condo/Co-op
Listing Status Sold
Purchase Type For Sale
Square Footage 1,500 sqft
Price per Sqft $106
Subdivision Parrs Ridge
MLS Listing ID MDCR197270
Sold Date 09/11/20
Style Unit/Flat
Bedrooms 2
Full Baths 2
Condo Fees $455/mo
HOA Y/N N
Abv Grd Liv Area 1,500
Originating Board BRIGHT
Year Built 1989
Annual Tax Amount $2,679
Tax Year 2019
Property Description
NEW PRICE ADJUSTMENT! This beautifully maintained condo features a second level loft, cathedral ceilings, and a private balcony with wooded views. The main level has a full kitchen looking into the dining room, washer/dryer closet, 2 full bathrooms, and 2 spacious bedrooms. There are large windows in the living and dining room areas allowing for tons of sunlight to stream in. The living room also features a wood burning fireplace to make those winter nights extra cozy. Custom shelving is in every closet for easy storage. The second level loft overlooks the living and dining rooms while still remaining private, perfect for an additional bedroom or office. This unit backs to the woods creating a serene setting with a balcony to take in all the nature. Enjoy the community clubhouse and pool!
Location
State MD
County Carroll
Zoning RES
Rooms
Other Rooms Living Room, Dining Room, Primary Bedroom, Bedroom 2, Kitchen, Loft
Main Level Bedrooms 2
Interior
Interior Features Carpet, Ceiling Fan(s), Floor Plan - Traditional, Soaking Tub, Walk-in Closet(s)
Hot Water Electric
Heating Heat Pump(s)
Cooling Central A/C
Flooring Carpet, Vinyl
Fireplaces Number 1
Fireplaces Type Fireplace - Glass Doors, Wood
Equipment Built-In Microwave, Oven/Range - Electric, Dishwasher, Disposal, Dryer, Refrigerator, Washer
Fireplace Y
Appliance Built-In Microwave, Oven/Range - Electric, Dishwasher, Disposal, Dryer, Refrigerator, Washer
Heat Source Electric
Exterior
Parking On Site 1
Amenities Available Club House, Pool - Outdoor
Water Access N
Roof Type Shingle
Accessibility None
Garage N
Building
Story 2
Sewer Public Sewer
Water Public
Architectural Style Unit/Flat
Level or Stories 2
Additional Building Above Grade, Below Grade
Structure Type Cathedral Ceilings
New Construction N
Schools
Elementary Schools William Winchester
Middle Schools West
High Schools Winters Mill
School District Carroll County Public Schools
Others
HOA Fee Include Common Area Maintenance,Management,Ext Bldg Maint,Lawn Care Front,Lawn Care Rear,Lawn Care Side,Parking Fee,Snow Removal,Trash
Senior Community No
Tax ID 0707114192
Ownership Condominium
Acceptable Financing Conventional, FHA, VA, Cash, Other
Listing Terms Conventional, FHA, VA, Cash, Other
Financing Conventional,FHA,VA,Cash,Other
Special Listing Condition Standard
Read Less Info
Want to know what your home might be worth? Contact us for a FREE valuation!

Our team is ready to help you sell your home for the highest possible price ASAP

Bought with Troyce P Gatewood • RE/MAX Results







